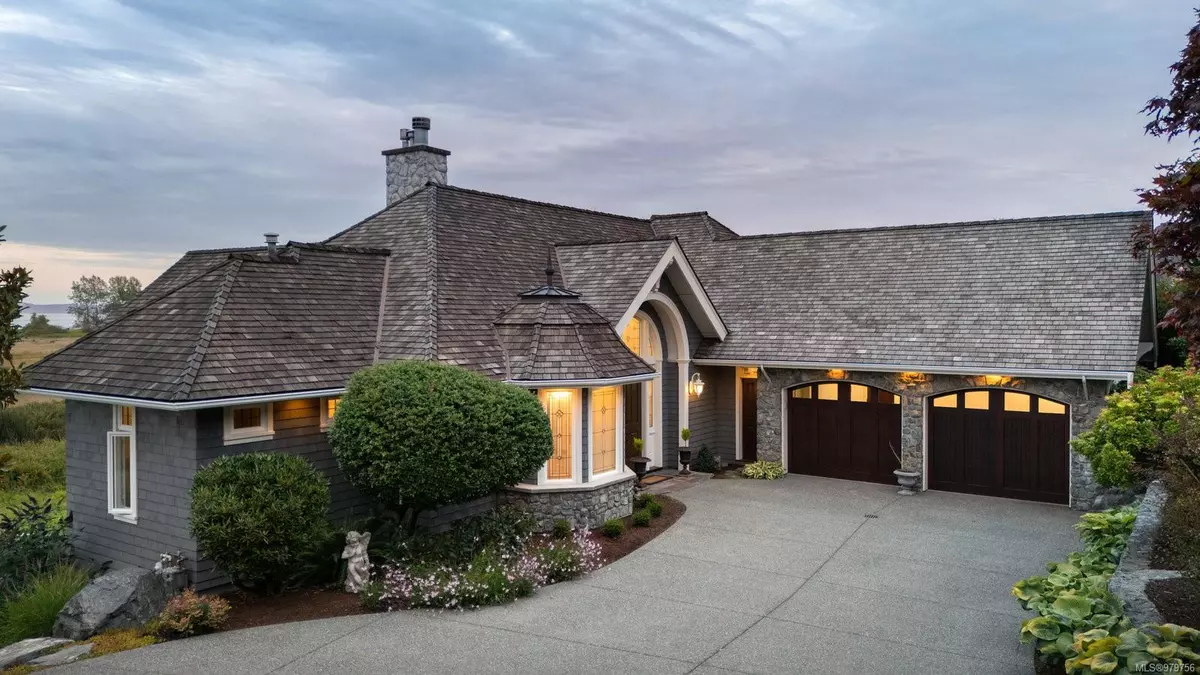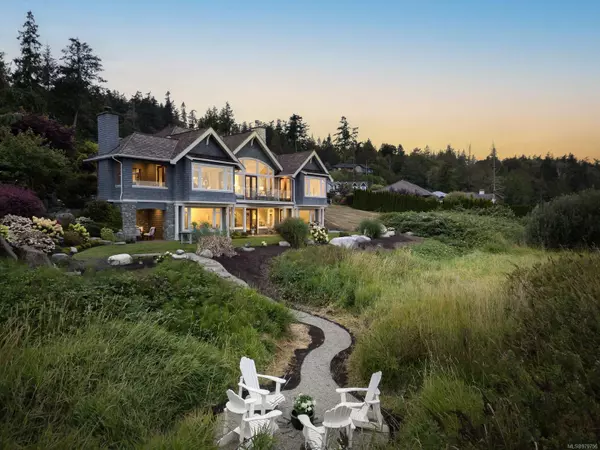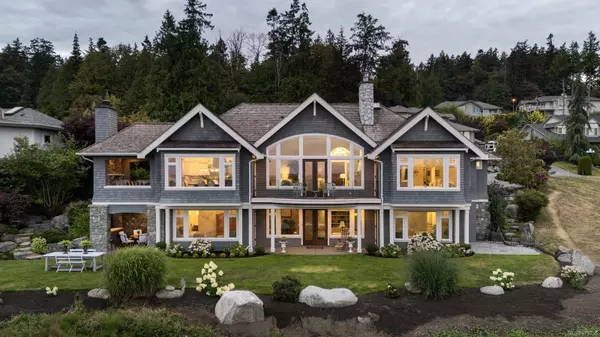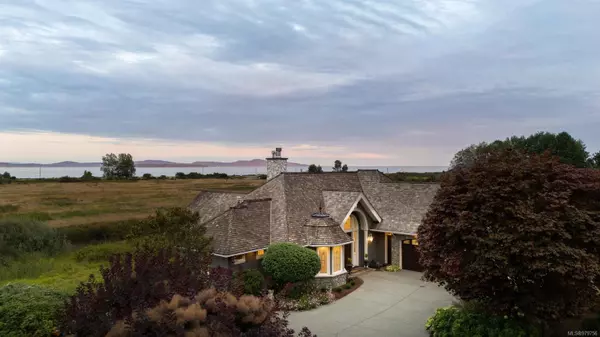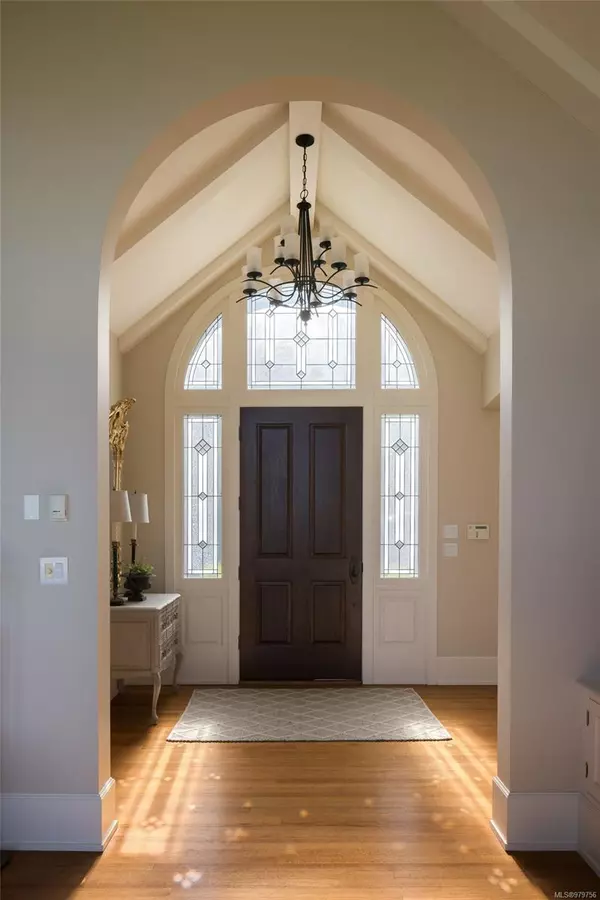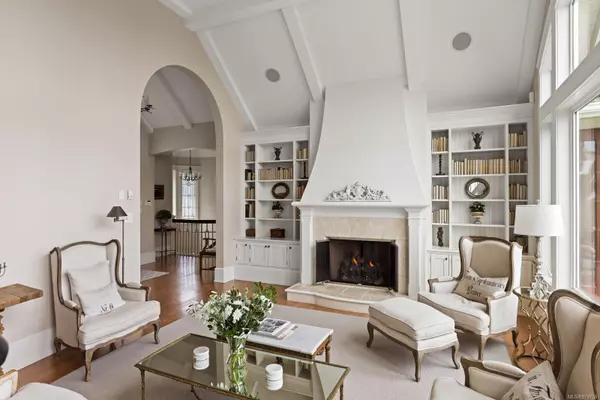$2,900,000
$2,999,999
3.3%For more information regarding the value of a property, please contact us for a free consultation.
3 Beds
4 Baths
4,224 SqFt
SOLD DATE : 12/19/2024
Key Details
Sold Price $2,900,000
Property Type Single Family Home
Sub Type Single Family Detached
Listing Status Sold
Purchase Type For Sale
Square Footage 4,224 sqft
Price per Sqft $686
MLS Listing ID 979756
Sold Date 12/19/24
Style Main Level Entry with Lower Level(s)
Bedrooms 3
HOA Fees $155/mo
Rental Info Unrestricted
Year Built 2003
Annual Tax Amount $7,616
Tax Year 2023
Lot Size 0.420 Acres
Acres 0.42
Property Description
Panoramic ocean, island & mountain views. This pristine home represents a superb opportunity to own an exemplary design by the late James Grieve, the master at creating beautiful spaces through balance & symmetry. The substantial 4,224 SF custom residence melds superb design with incredible mill work, vaulted ceilings & walls of picture windows to take in the ever-changing ocean & Mt. Baker views. Superior craftsmanship is evident throughout with coffered ceilings, 8' mahogany french doors, oak hardwood floors & detailed built-ins. Featured is an outdoor "patio room" with wood burning fireplace. The handsome exterior includes signature arched windows combined with natural stone & wood. Ideally situated over-looking the bird sanctuary & pond where rare birds nest & eagles soar. Fully landscaped lot with incredible privacy & ever-changing vistas. Just a short stroll to Island View Park's sandy beach and near to local farms for fresh produce. An idyllic oasis.
Location
State BC
County Capital Regional District
Area Cs Island View
Direction West
Rooms
Basement Finished, Walk-Out Access, With Windows
Main Level Bedrooms 1
Kitchen 1
Interior
Interior Features Dining/Living Combo, Eating Area, French Doors, Soaker Tub, Vaulted Ceiling(s)
Heating Hot Water, Natural Gas, Radiant Floor
Cooling HVAC
Flooring Tile, Wood
Fireplaces Number 4
Fireplaces Type Family Room, Gas, Living Room, Primary Bedroom
Equipment Central Vacuum, Electric Garage Door Opener, Security System
Fireplace 1
Window Features Insulated Windows,Screens,Stained/Leaded Glass,Vinyl Frames
Appliance Built-in Range, Dishwasher, Dryer, Oven Built-In, Range Hood, Refrigerator, Washer
Laundry In Unit
Exterior
Exterior Feature Balcony/Patio
Garage Spaces 2.0
Amenities Available Private Drive/Road
View Y/N 1
View Mountain(s), Ocean
Roof Type Wood
Handicap Access No Step Entrance, Primary Bedroom on Main, Wheelchair Friendly
Total Parking Spaces 4
Building
Lot Description Cul-de-sac, Curb & Gutter, Irregular Lot, Irrigation Sprinkler(s), Landscaped, Private, Recreation Nearby, Serviced
Building Description Insulation: Ceiling,Insulation: Walls,Stone,Wood, Main Level Entry with Lower Level(s)
Faces West
Foundation Poured Concrete
Sewer Septic System, Other
Water Municipal
Architectural Style Cape Cod
Structure Type Insulation: Ceiling,Insulation: Walls,Stone,Wood
Others
HOA Fee Include Septic
Restrictions ALR: No,Building Scheme
Tax ID 024-824-089
Ownership Freehold/Strata
Pets Allowed Aquariums, Birds, Caged Mammals, Cats, Dogs
Read Less Info
Want to know what your home might be worth? Contact us for a FREE valuation!

Our team is ready to help you sell your home for the highest possible price ASAP
Bought with RE/MAX Camosun

"My job is to find and attract mastery-based agents to the office, protect the culture, and make sure everyone is happy! "
3775 Panorama Crescent, Chemainus, British Columbia, V0R 1K4, CAN

