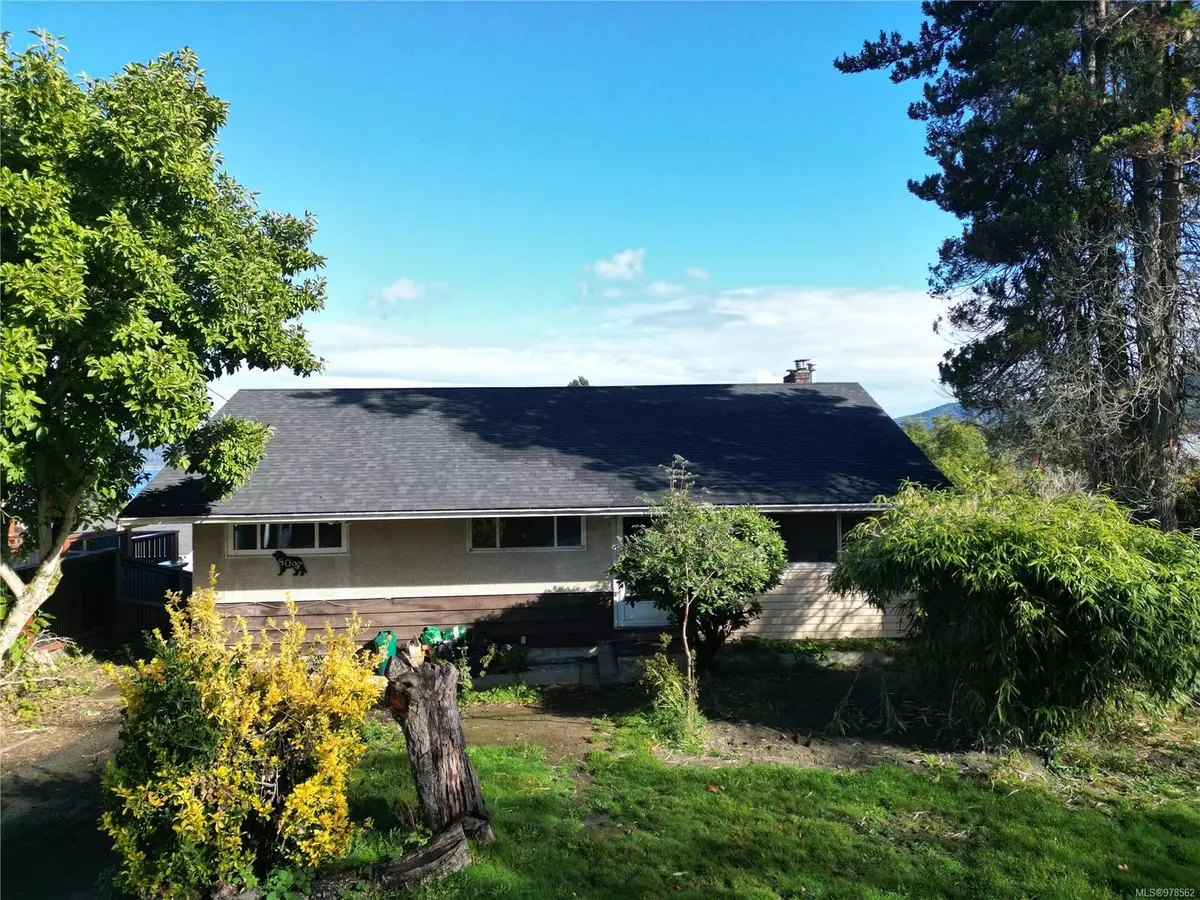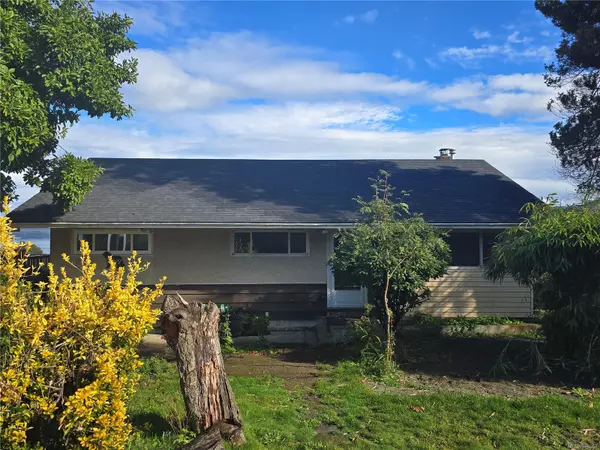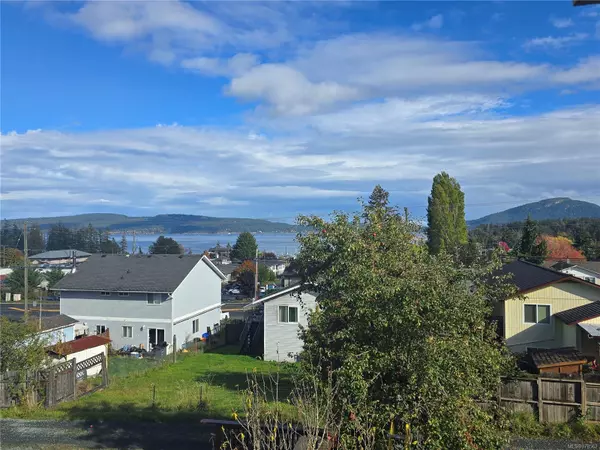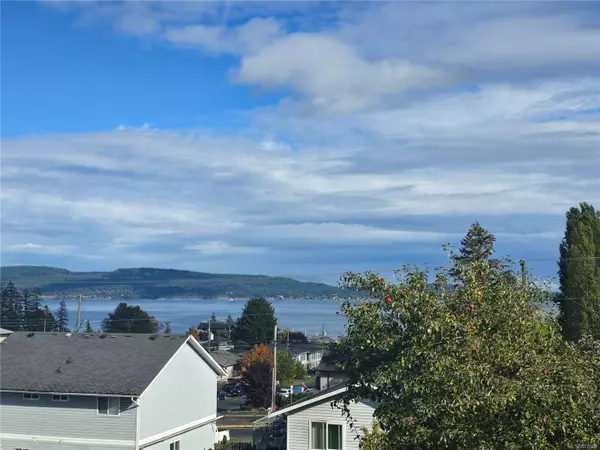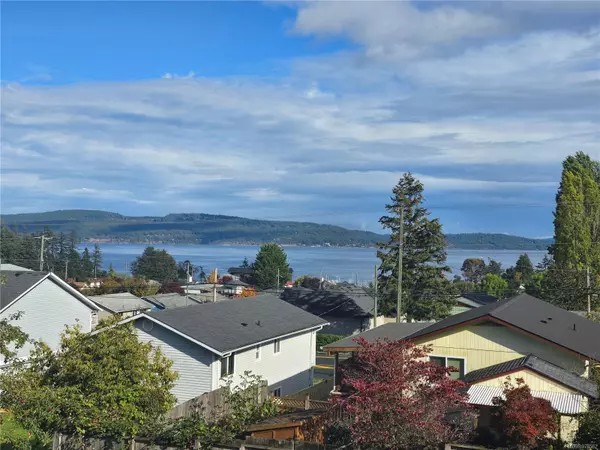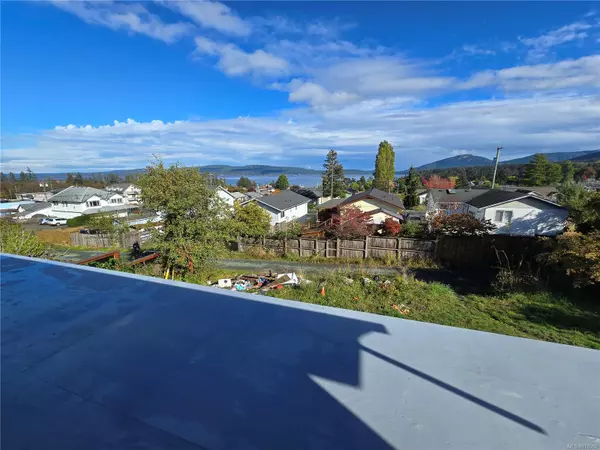$462,000
$495,900
6.8%For more information regarding the value of a property, please contact us for a free consultation.
3 Beds
1 Bath
1,144 SqFt
SOLD DATE : 12/19/2024
Key Details
Sold Price $462,000
Property Type Single Family Home
Sub Type Single Family Detached
Listing Status Sold
Purchase Type For Sale
Square Footage 1,144 sqft
Price per Sqft $403
MLS Listing ID 978562
Sold Date 12/19/24
Style Main Level Entry with Lower Level(s)
Bedrooms 3
Rental Info Unrestricted
Year Built 1963
Annual Tax Amount $2,355
Tax Year 2024
Lot Size 4,791 Sqft
Acres 0.11
Lot Dimensions 50x100
Property Description
Welcome to this 3-bedroom, 1-bathroom home in the heart of Crofton, offering stunning views of Stuart Channel and Salt Spring Island. Perfect for a handyperson looking to enter the market, this property is brimming with potential! The home features a brand-new roof and a freshly built deck, providing a solid foundation for your vision. The unfinished basement presents a fantastic opportunity for a secondary suite or additional living space, offering great flexibility and value. Enjoy peaceful mornings with ocean views and endless possibilities in this quiet, coastal community. With a little TLC, this gem could become your dream home or an excellent investment property. Don't miss this rare chance to create something truly special in a desirable neighborhood!
Location
State BC
County North Cowichan, Municipality Of
Area Du Crofton
Direction West
Rooms
Basement Unfinished, Walk-Out Access, With Windows
Main Level Bedrooms 3
Kitchen 1
Interior
Interior Features Dining/Living Combo, Wine Storage
Heating Forced Air, Natural Gas
Cooling None
Flooring Basement Slab, Laminate, Linoleum, Mixed
Fireplaces Number 2
Fireplaces Type Gas, Wood Stove
Equipment Central Vacuum
Fireplace 1
Window Features Aluminum Frames
Laundry In House
Exterior
Exterior Feature Balcony/Deck
Carport Spaces 1
Utilities Available Cable Available, Electricity To Lot, Garbage, Natural Gas To Lot, Phone Available
View Y/N 1
View Mountain(s), Ocean
Roof Type Fibreglass Shingle
Handicap Access Ground Level Main Floor
Total Parking Spaces 3
Building
Lot Description Marina Nearby, Rectangular Lot
Building Description Concrete,Frame Wood,Insulation All,Stucco,Wood, Main Level Entry with Lower Level(s)
Faces West
Foundation Poured Concrete
Sewer Sewer Connected
Water Municipal
Structure Type Concrete,Frame Wood,Insulation All,Stucco,Wood
Others
Ownership Freehold
Pets Allowed Aquariums, Birds, Caged Mammals, Cats, Dogs
Read Less Info
Want to know what your home might be worth? Contact us for a FREE valuation!

Our team is ready to help you sell your home for the highest possible price ASAP
Bought with eXp Realty

"My job is to find and attract mastery-based agents to the office, protect the culture, and make sure everyone is happy! "
3775 Panorama Crescent, Chemainus, British Columbia, V0R 1K4, CAN

