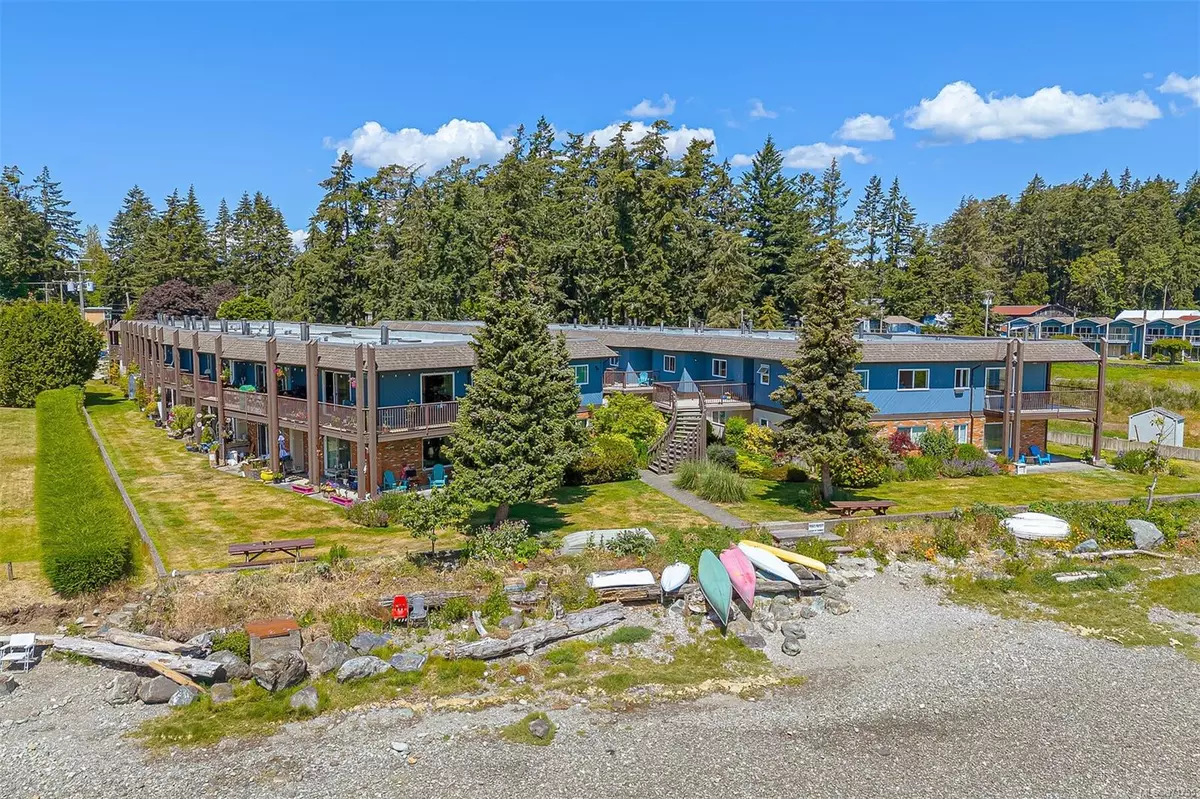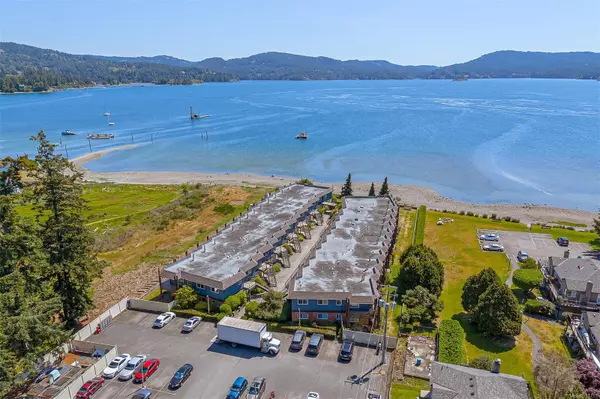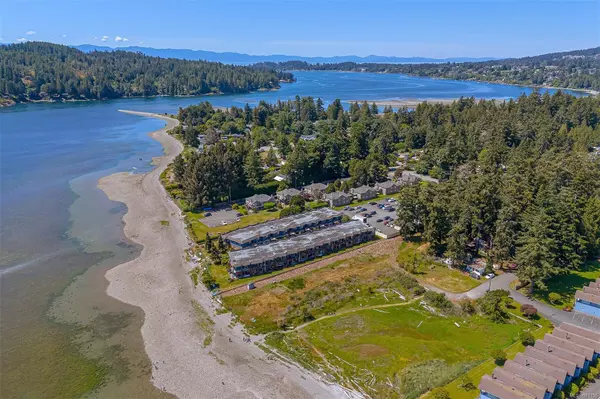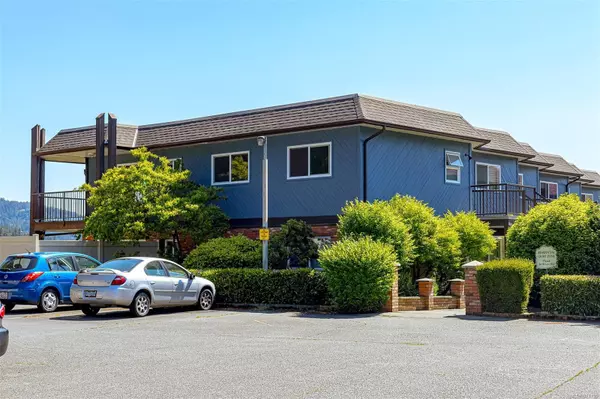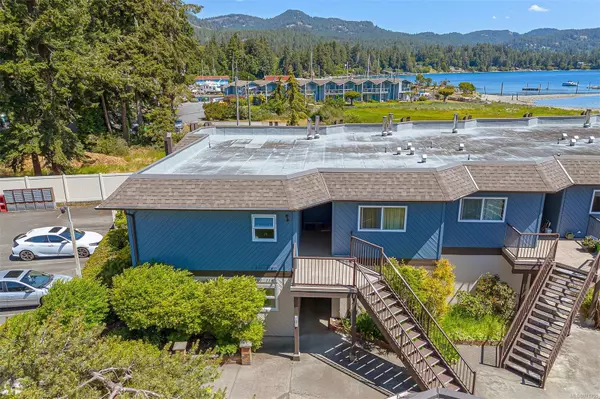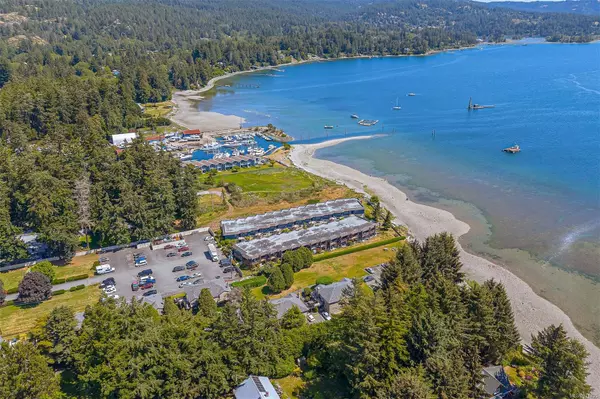$490,000
$499,900
2.0%For more information regarding the value of a property, please contact us for a free consultation.
2 Beds
1 Bath
900 SqFt
SOLD DATE : 12/16/2024
Key Details
Sold Price $490,000
Property Type Condo
Sub Type Condo Apartment
Listing Status Sold
Purchase Type For Sale
Square Footage 900 sqft
Price per Sqft $544
Subdivision Beachcombers
MLS Listing ID 971755
Sold Date 12/16/24
Style Condo
Bedrooms 2
HOA Fees $374/mo
Rental Info Unrestricted
Year Built 1982
Annual Tax Amount $1,669
Tax Year 2023
Lot Size 871 Sqft
Acres 0.02
Property Description
New Price $499900 Immediate Possession! Completely Renovated Oceanfront 2 good sized beds, 1 bath, 900+~ Sqft top floor corner unit.(Only 4 top corner units in this Pet-friendly complex, very high demand) Covered wrap-around sundeck great for entertaining & BBQ. Ocean Views & steps to Beach Access for Canoes, Kayaks & all amenities that the beach offers. Only the living room area touches the neighboring unit, so great privacy. The established Complex, “Beachcombers” has good Landscaping & Greenspace, and is located on the Victoria Side of Sooke. You'll be immediately impressed by the upgrades:fresh paint and flooring, including a galley style open concept kitchen with smartly done granite countertops. Huge living room with a classy fireplace, dining room area with sliding doors to the massive sundeck. Both beds are well sized,(laundry is a common area) literally at bottom of stairs)1 parking spot with the potential for another spot.Strata $374/month
Location
State BC
County Capital Regional District
Area Sk Billings Spit
Direction West
Rooms
Main Level Bedrooms 2
Kitchen 1
Interior
Interior Features Dining/Living Combo, Storage
Heating Baseboard, Electric
Cooling None
Fireplaces Number 1
Fireplaces Type Electric, Living Room
Fireplace 1
Window Features Insulated Windows
Laundry Common Area
Exterior
Exterior Feature Balcony/Patio
Amenities Available Bike Storage, Common Area
Waterfront Description Ocean
View Y/N 1
View Mountain(s), Ocean
Roof Type Tar/Gravel
Total Parking Spaces 2
Building
Lot Description Irregular Lot, Landscaped, Level, Serviced, See Remarks
Building Description Insulation: Ceiling,Insulation: Walls,Wood, Condo
Faces West
Story 2
Foundation Poured Concrete
Sewer Septic System
Water Municipal
Architectural Style West Coast
Structure Type Insulation: Ceiling,Insulation: Walls,Wood
Others
HOA Fee Include Garbage Removal,Insurance,Property Management,Septic,Water
Tax ID 000-860-182
Ownership Freehold/Strata
Pets Allowed Aquariums, Birds, Cats, Dogs
Read Less Info
Want to know what your home might be worth? Contact us for a FREE valuation!

Our team is ready to help you sell your home for the highest possible price ASAP
Bought with Royal LePage Coast Capital - Chatterton

"My job is to find and attract mastery-based agents to the office, protect the culture, and make sure everyone is happy! "
3775 Panorama Crescent, Chemainus, British Columbia, V0R 1K4, CAN

