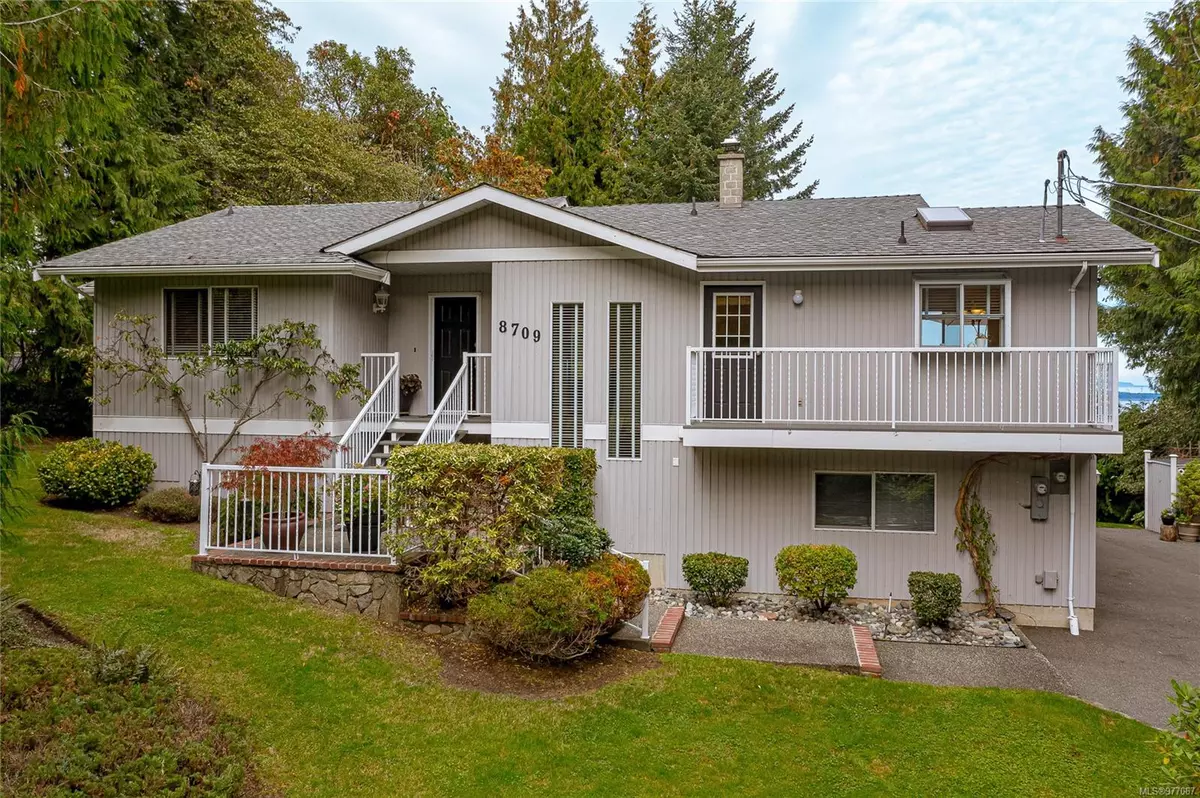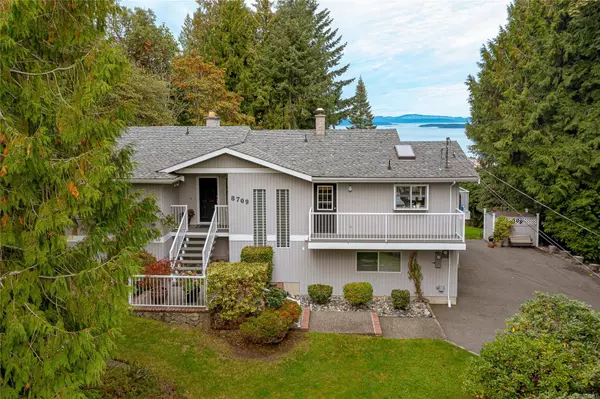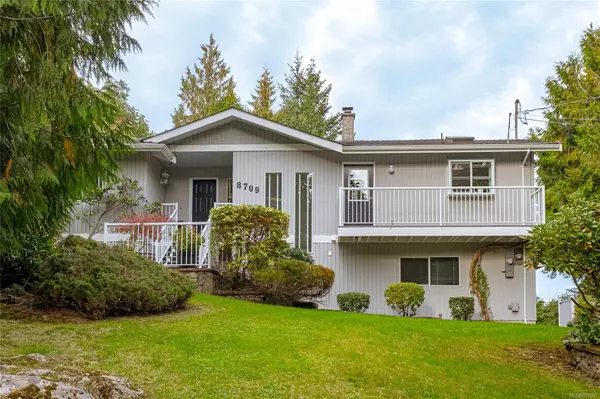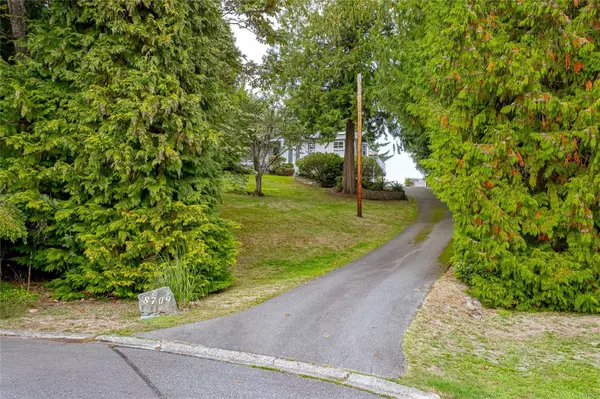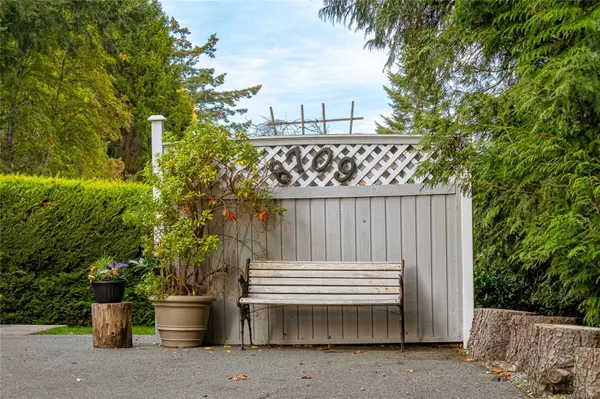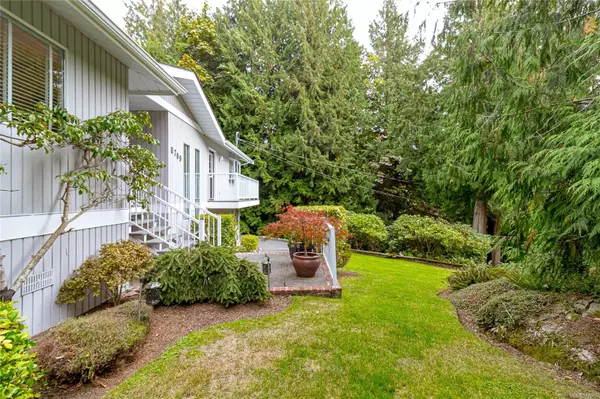$1,475,000
$1,475,000
For more information regarding the value of a property, please contact us for a free consultation.
3 Beds
3 Baths
2,399 SqFt
SOLD DATE : 12/16/2024
Key Details
Sold Price $1,475,000
Property Type Single Family Home
Sub Type Single Family Detached
Listing Status Sold
Purchase Type For Sale
Square Footage 2,399 sqft
Price per Sqft $614
MLS Listing ID 977067
Sold Date 12/16/24
Style Main Level Entry with Lower Level(s)
Bedrooms 3
Rental Info Unrestricted
Year Built 1986
Annual Tax Amount $4,033
Tax Year 2024
Lot Size 0.490 Acres
Acres 0.49
Property Description
Executive ocean-view property in the exclusive Dean Park area offering breathtaking views of Haro Strait & Mt. Baker. This immaculate, custom-built home has been lovingly maintained & beautifully upgraded by the original owner. Featuring large windows & skylights, the interior is flooded with natural light. The main floor offers a natural flow between the living, dining, kitchen, laundry & sleeping areas, with the primary bedroom boasting a private balcony, luxurious ensuite & walk-in closet. The lower level includes a 3rd bedroom, full bath, recreation room, ample storage & garage with a workshop. The thoughtfully landscaped, mature gardens ensure privacy & provide plenty of space for family use. Multiple decks & patios offer sun-filled spots to relax & entertain year-round. Conveniently located close to Dean Park trails, Saanichton Village, town of Sidney, KELSET Elementary, Panorama Rec Centre & within minutes of the VI airport and BC ferries. Bring your most discerning buyers!
Location
State BC
County Capital Regional District
Area Ns Dean Park
Direction Southwest
Rooms
Other Rooms Storage Shed
Basement Crawl Space, Partially Finished, Walk-Out Access, With Windows
Main Level Bedrooms 2
Kitchen 1
Interior
Interior Features Breakfast Nook, Ceiling Fan(s), Closet Organizer, Dining Room, Dining/Living Combo, Soaker Tub, Storage, Vaulted Ceiling(s), Winding Staircase, Workshop
Heating Baseboard, Electric
Cooling None
Flooring Carpet, Hardwood, Tile
Fireplaces Number 1
Fireplaces Type Electric, Living Room
Equipment Central Vacuum, Electric Garage Door Opener
Fireplace 1
Window Features Aluminum Frames,Blinds,Garden Window(s),Screens,Skylight(s),Window Coverings
Appliance Dishwasher, F/S/W/D, Microwave, Oven/Range Electric, Range Hood
Laundry In House
Exterior
Exterior Feature Balcony/Deck, Fencing: Partial, Garden, Sprinkler System
Garage Spaces 1.0
View Y/N 1
View Mountain(s), Ocean
Roof Type Asphalt Shingle
Handicap Access Primary Bedroom on Main
Total Parking Spaces 2
Building
Lot Description Cul-de-sac, Irrigation Sprinkler(s), Landscaped, No Through Road, Park Setting, Private, Quiet Area, Recreation Nearby, Serviced, Sloping
Building Description Insulation: Ceiling,Insulation: Walls,Wood, Main Level Entry with Lower Level(s)
Faces Southwest
Foundation Poured Concrete
Sewer Sewer Connected
Water Municipal
Architectural Style West Coast
Additional Building Potential
Structure Type Insulation: Ceiling,Insulation: Walls,Wood
Others
Restrictions None
Tax ID 001-131-672
Ownership Freehold
Acceptable Financing Purchaser To Finance
Listing Terms Purchaser To Finance
Pets Allowed Aquariums, Birds, Caged Mammals, Cats, Dogs
Read Less Info
Want to know what your home might be worth? Contact us for a FREE valuation!

Our team is ready to help you sell your home for the highest possible price ASAP
Bought with Newport Realty Ltd.

"My job is to find and attract mastery-based agents to the office, protect the culture, and make sure everyone is happy! "
3775 Panorama Crescent, Chemainus, British Columbia, V0R 1K4, CAN

