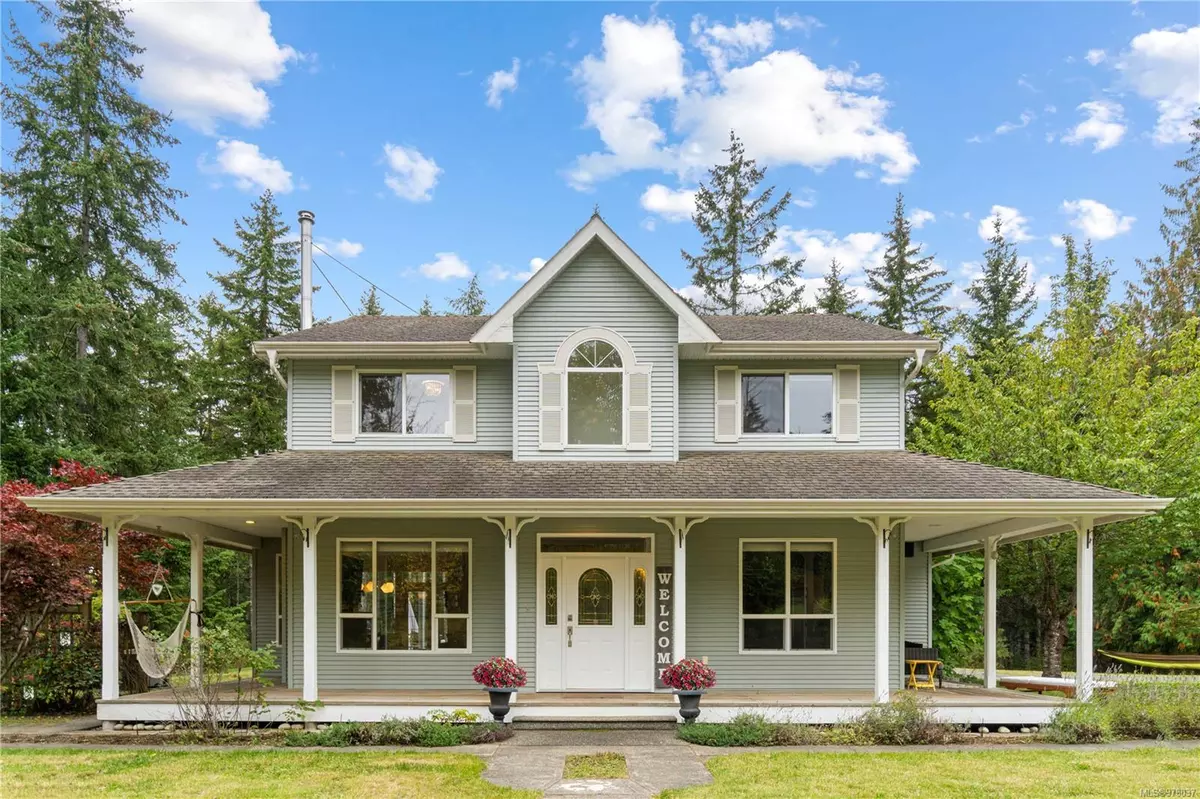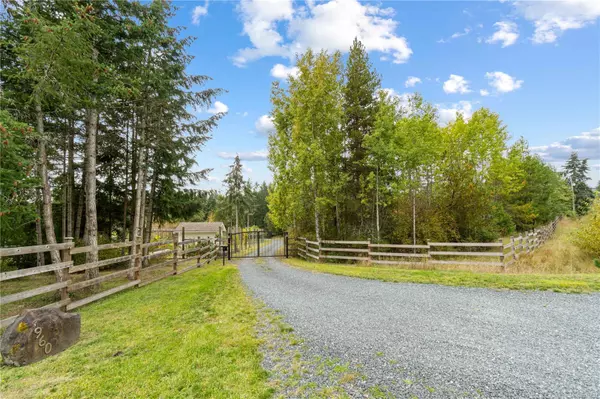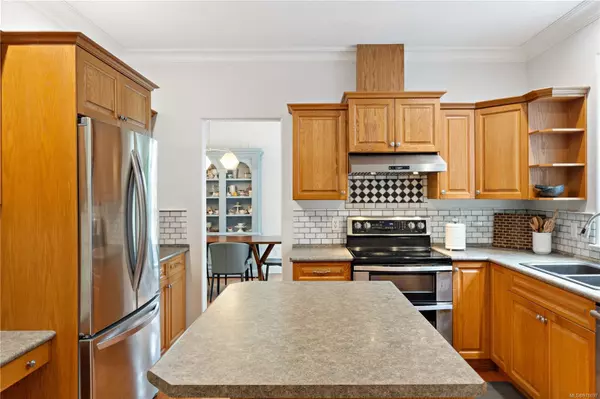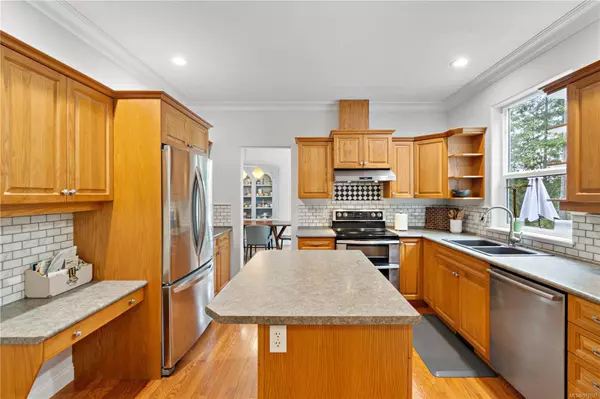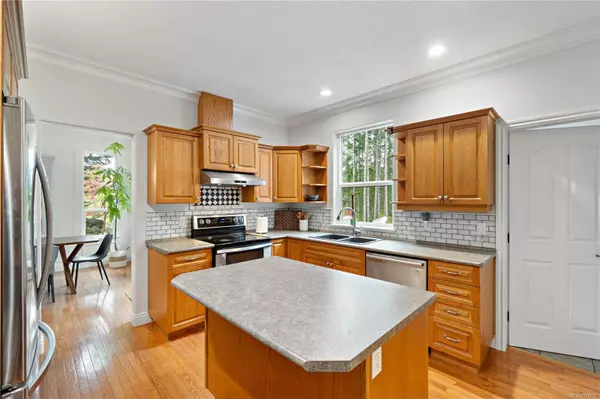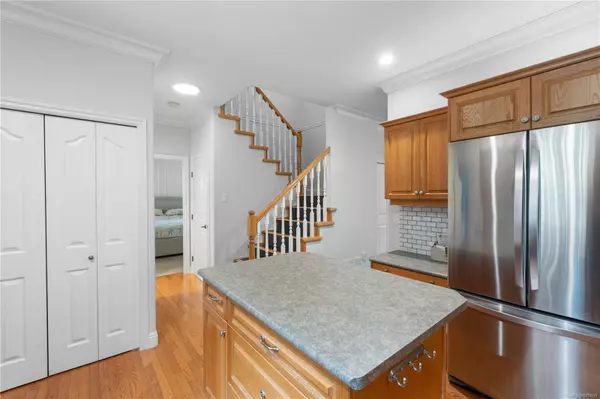$1,650,000
$1,650,000
For more information regarding the value of a property, please contact us for a free consultation.
5 Beds
6 Baths
3,367 SqFt
SOLD DATE : 12/12/2024
Key Details
Sold Price $1,650,000
Property Type Single Family Home
Sub Type Single Family Detached
Listing Status Sold
Purchase Type For Sale
Square Footage 3,367 sqft
Price per Sqft $490
Subdivision Englishman River Estates
MLS Listing ID 978037
Sold Date 12/12/24
Style Main Level Entry with Upper Level(s)
Bedrooms 5
Rental Info Unrestricted
Year Built 2002
Annual Tax Amount $5,376
Tax Year 2024
Lot Size 5.010 Acres
Acres 5.01
Property Description
Welcome to your private retreat at 960 Middlegate Road, set on 5 acres of beautifully forested land. This custom-built country home features 5 bedrooms, a den, and 6 baths, offering a perfect blend of charm and functionality with its 9ft ceilings, elegant crown moldings, and solid oak floors. The updated Guest Home is ideal for family visits or multi-generational families. The expansive veggie garden and shed are enclosed by fencing for year-round fresh produce. The recently added 31 ft yoga dome provides a calming space for wellness, while nature lovers will appreciate the private walking trails leading to Morison Creek and Triple Falls. The property also includes a massive workshop with a pellet stove, as well as ample outdoor spaces for relaxation, such as a covered porch and a south-facing patio. This estate offers a peaceful and sustainable lifestyle in a prime location. Measurements are approximate; please verify if important.
Location
State BC
County Nanaimo Regional District
Area Pq Errington/Coombs/Hilliers
Zoning R-1
Direction North
Rooms
Other Rooms Workshop
Basement Crawl Space, None
Main Level Bedrooms 1
Kitchen 2
Interior
Heating Electric, Heat Pump
Cooling Air Conditioning
Flooring Mixed
Fireplaces Number 3
Fireplaces Type Pellet Stove, Propane, Wood Stove
Equipment Central Vacuum
Fireplace 1
Window Features Insulated Windows
Laundry In House
Exterior
Exterior Feature Garden, Sprinkler System
Garage Spaces 1.0
Waterfront Description River
Roof Type Fibreglass Shingle
Total Parking Spaces 7
Building
Lot Description Marina Nearby, Near Golf Course, Park Setting, Private, Quiet Area, Recreation Nearby, Rural Setting, Southern Exposure, In Wooded Area, Wooded Lot
Building Description Insulation: Ceiling,Insulation: Walls,Vinyl Siding, Main Level Entry with Upper Level(s)
Faces North
Foundation Poured Concrete
Sewer Septic System
Water Cooperative
Structure Type Insulation: Ceiling,Insulation: Walls,Vinyl Siding
Others
Tax ID 023-650-362
Ownership Freehold
Pets Allowed Aquariums, Birds, Caged Mammals, Cats, Dogs
Read Less Info
Want to know what your home might be worth? Contact us for a FREE valuation!

Our team is ready to help you sell your home for the highest possible price ASAP
Bought with Royal LePage Parksville-Qualicum Beach Realty (PK)
"My job is to find and attract mastery-based agents to the office, protect the culture, and make sure everyone is happy! "
3775 Panorama Crescent, Chemainus, British Columbia, V0R 1K4, CAN

