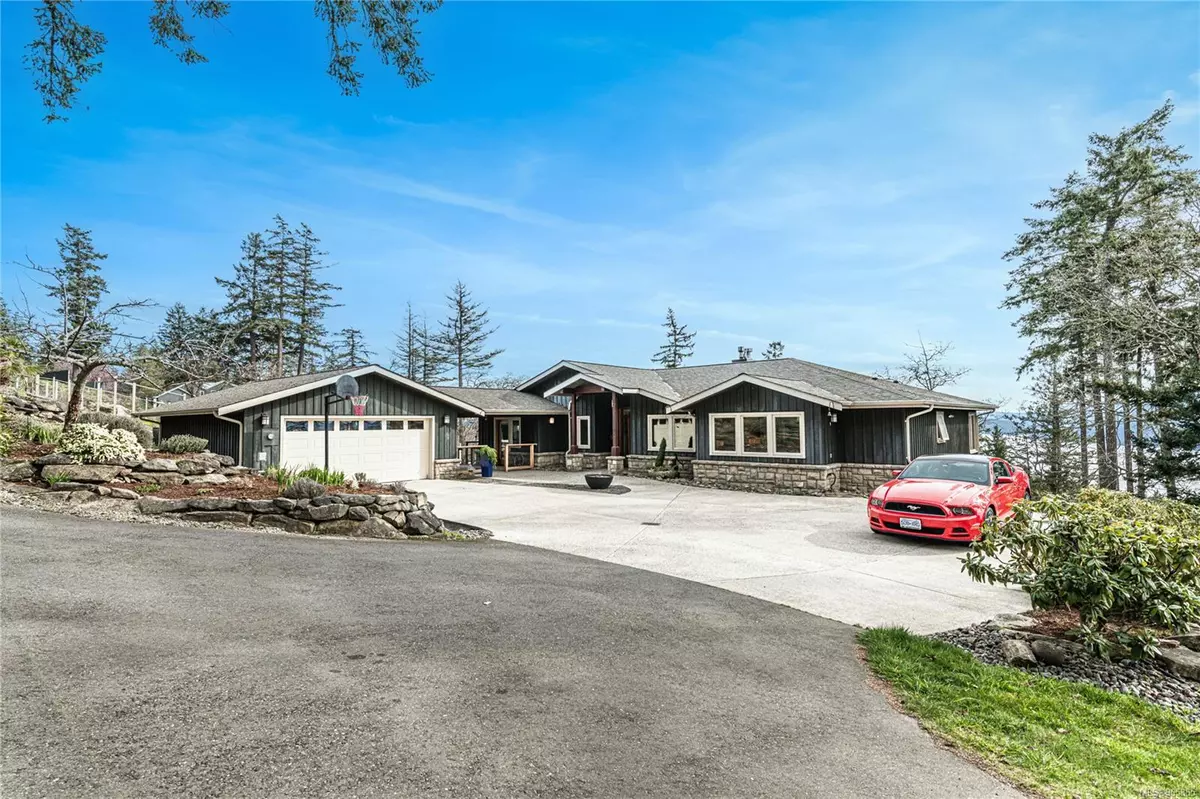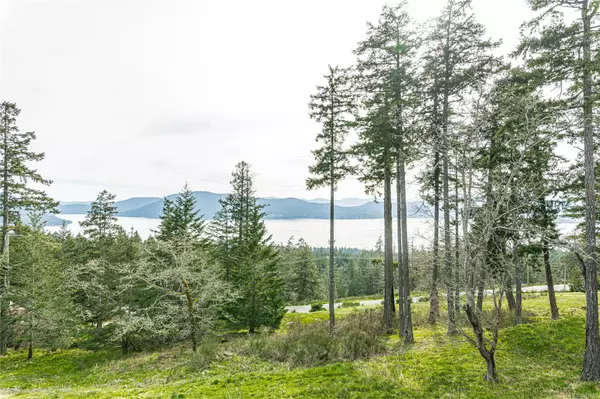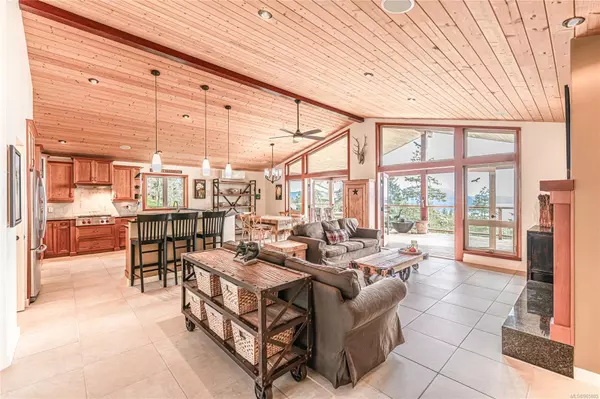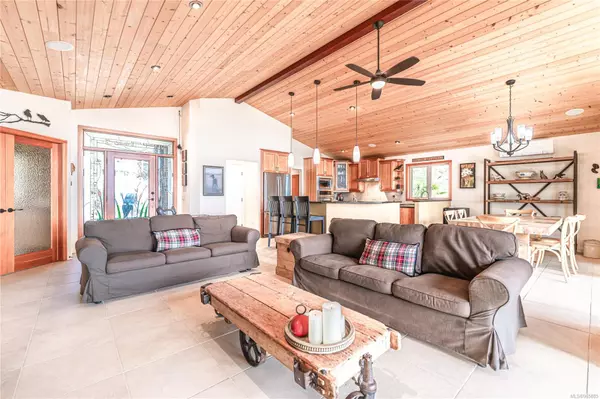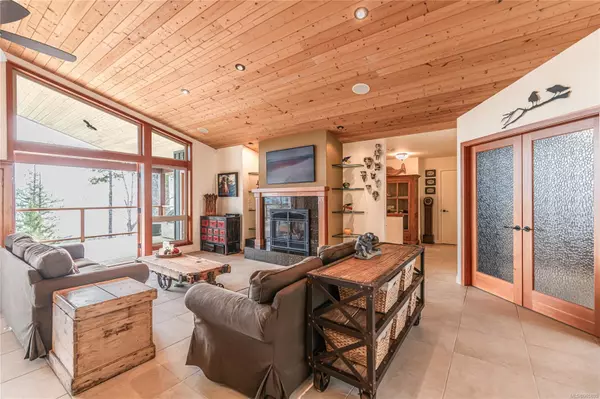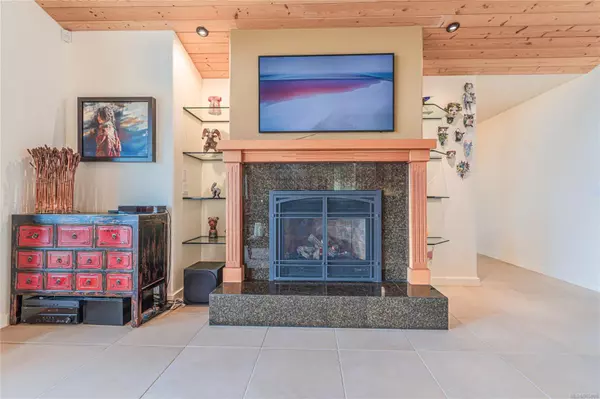$1,900,000
$1,679,000
13.2%For more information regarding the value of a property, please contact us for a free consultation.
4 Beds
4 Baths
2,987 SqFt
SOLD DATE : 12/05/2024
Key Details
Sold Price $1,900,000
Property Type Single Family Home
Sub Type Single Family Detached
Listing Status Sold
Purchase Type For Sale
Square Footage 2,987 sqft
Price per Sqft $636
MLS Listing ID 965885
Sold Date 12/05/24
Style Main Level Entry with Lower/Upper Lvl(s)
Bedrooms 4
Rental Info Unrestricted
Year Built 2009
Annual Tax Amount $5,589
Tax Year 2023
Lot Size 0.590 Acres
Acres 0.59
Property Description
Bathed in sunshine + expansive SW ocean views, is this west coast home featuring exceptional finishes, a thoughtful layout, 2 main level master bedrooms with designer ensuites, chef's dream kitchen, open plan living with vaulted ceilings & propane fireplace with French doors leading out to covered deck -- maximizing your enjoyment of the outdoors and the views. Also on the main floor is an office, powder room & mudroom with access to a covered walkway leading to the garage. The lower level has 2 beds, bath, spacious living/media room, huge storage area, all making this the perfect home for a couple with frequent visitors / family. Other features of the home & property include in-floor heat, heat pump. Oversized double garage/workshop, easy care landscaping, raised garden beds, watering system, hot tub, hot water circulation system, leaf guard, large fenced in area, & surround sound speaker system.
Location
State BC
County Capital Regional District
Area Gi Salt Spring
Direction Southwest
Rooms
Basement Crawl Space, Finished, Walk-Out Access, With Windows
Main Level Bedrooms 2
Kitchen 1
Interior
Interior Features Cathedral Entry, Eating Area, French Doors, Jetted Tub, Soaker Tub, Vaulted Ceiling(s)
Heating Electric, Heat Pump, Propane, Radiant Floor
Cooling Wall Unit(s)
Fireplaces Number 2
Fireplaces Type Family Room, Living Room
Fireplace 1
Appliance Hot Tub
Laundry In House
Exterior
Exterior Feature Balcony/Patio, Garden, Low Maintenance Yard, Sprinkler System
Garage Spaces 2.0
View Y/N 1
View City, Mountain(s), Ocean
Roof Type Fibreglass Shingle
Handicap Access Ground Level Main Floor, No Step Entrance, Wheelchair Friendly
Total Parking Spaces 4
Building
Lot Description Irregular Lot
Building Description Wood, Main Level Entry with Lower/Upper Lvl(s)
Faces Southwest
Foundation Poured Concrete
Sewer Sewer Connected
Water Municipal
Architectural Style West Coast
Structure Type Wood
Others
Tax ID 025-408-526
Ownership Freehold
Pets Allowed Aquariums, Birds, Caged Mammals, Cats, Dogs
Read Less Info
Want to know what your home might be worth? Contact us for a FREE valuation!

Our team is ready to help you sell your home for the highest possible price ASAP
Bought with Pemberton Holmes - Salt Spring

"My job is to find and attract mastery-based agents to the office, protect the culture, and make sure everyone is happy! "
3775 Panorama Crescent, Chemainus, British Columbia, V0R 1K4, CAN

