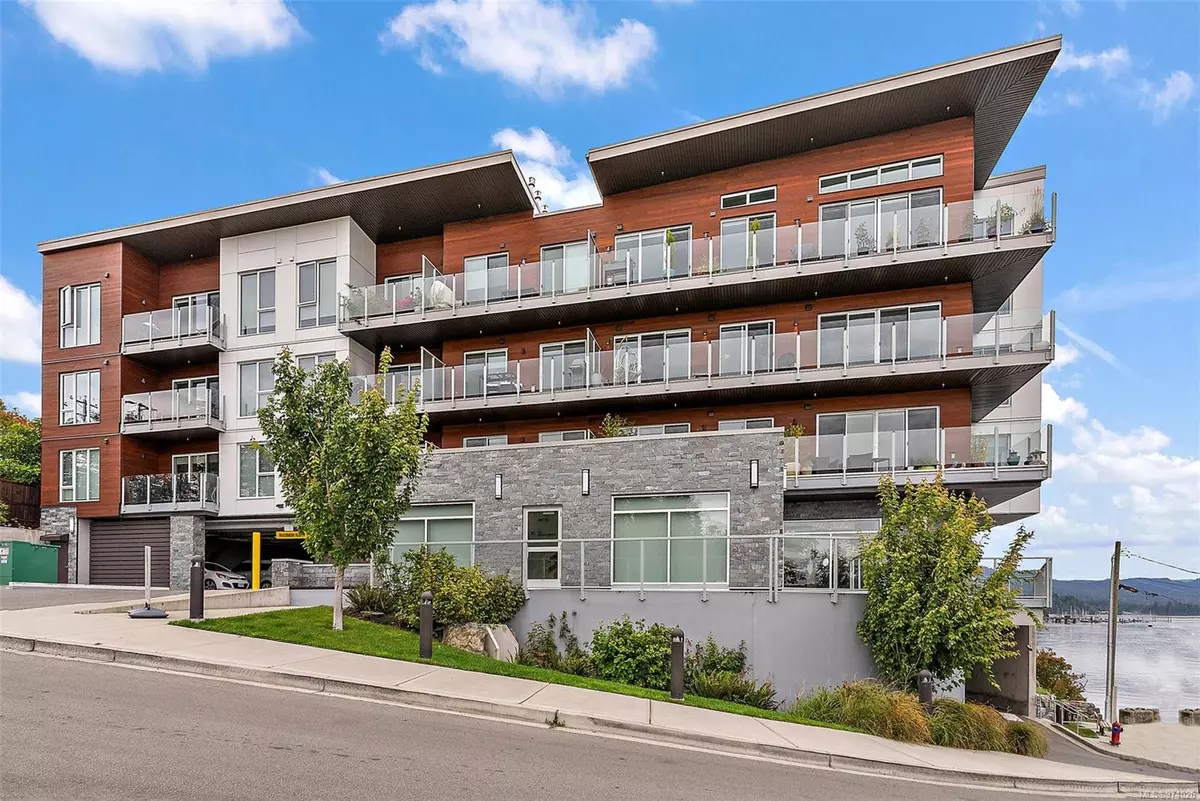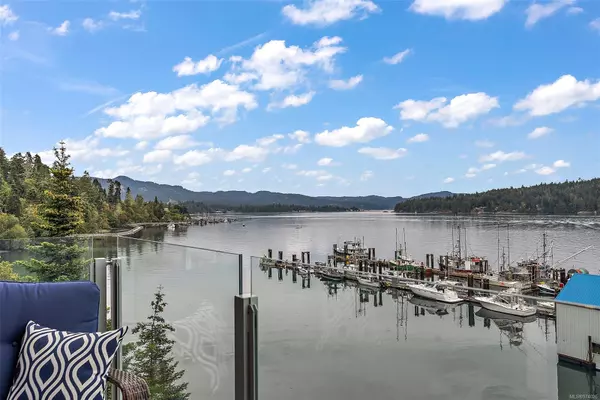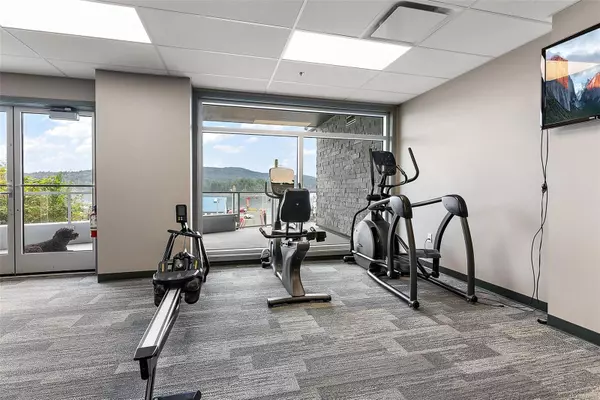$760,000
$774,900
1.9%For more information regarding the value of a property, please contact us for a free consultation.
2 Beds
2 Baths
941 SqFt
SOLD DATE : 11/29/2024
Key Details
Sold Price $760,000
Property Type Condo
Sub Type Condo Apartment
Listing Status Sold
Purchase Type For Sale
Square Footage 941 sqft
Price per Sqft $807
MLS Listing ID 974026
Sold Date 11/29/24
Style Condo
Bedrooms 2
HOA Fees $473/mo
Rental Info Unrestricted
Year Built 2021
Annual Tax Amount $4,099
Tax Year 2023
Lot Size 0.440 Acres
Acres 0.44
Property Description
Poised on the shore between Sooke River and Whiffin Spit, this exquisite 2-bed, 2-bath luxury condo boasts incredible ocean views. The home is on the third floor of the Residences, a premium building completed in 2021. Even among lofty company, this particular unit stands to be one of the nicest - with panoramic views from every window; sitting in your living room feels as if you are relaxing on a cruise ship! Live in luxury with an ocean front balcony, A/C, quartz counters, oak flooring, and a luxurious soaker tub and walk-in shower. This suite comes with two parking spots, one of which is the only one in the building with a private EV charger. The shared amenities include an exercise room, bike storage, and a room for stowing kayaks right off the water. Services and entertainment opportunities abound in the town centre, just minutes away. And endless outdoor adventures await, from forest trails to open water. Launch an exciting new chapter with this dream property in the Residences!
Location
State BC
County Capital Regional District
Area Sk Sooke Vill Core
Direction South
Rooms
Basement Other
Main Level Bedrooms 2
Kitchen 1
Interior
Interior Features Closet Organizer, Eating Area, Soaker Tub, Storage
Heating Baseboard, Electric, Hot Water, Natural Gas, Radiant Floor
Cooling Air Conditioning
Flooring Laminate, Tile, Wood
Fireplaces Number 1
Fireplaces Type Gas, Living Room
Equipment Electric Garage Door Opener
Fireplace 1
Window Features Blinds,Screens,Vinyl Frames,Window Coverings
Appliance Dishwasher, F/S/W/D, Microwave, Range Hood
Laundry In Unit
Exterior
Exterior Feature Balcony/Patio
Utilities Available Cable To Lot, Electricity To Lot, Garbage
Amenities Available Bike Storage, Common Area, Elevator(s), Fitness Centre, Kayak Storage, Private Drive/Road, Recreation Room, Street Lighting
Waterfront Description Ocean
View Y/N 1
View Mountain(s), Ocean
Roof Type Asphalt Torch On
Handicap Access Primary Bedroom on Main, Wheelchair Friendly
Total Parking Spaces 9
Building
Lot Description Adult-Oriented Neighbourhood, Easy Access, Family-Oriented Neighbourhood, Landscaped, Marina Nearby, Near Golf Course, Quiet Area, Recreation Nearby, Serviced, Sidewalk, Square Lot, Walk on Waterfront
Building Description Brick,Cement Fibre,Frame Wood,Insulation: Ceiling,Insulation: Walls,Steel and Concrete,Wood, Condo
Faces South
Story 5
Foundation Poured Concrete
Sewer Sewer To Lot
Water Municipal
Architectural Style West Coast
Structure Type Brick,Cement Fibre,Frame Wood,Insulation: Ceiling,Insulation: Walls,Steel and Concrete,Wood
Others
HOA Fee Include Garbage Removal,Insurance,Maintenance Grounds,Maintenance Structure,Property Management,Recycling,Sewer,Water
Tax ID 031-477-372
Ownership Freehold/Strata
Pets Allowed Aquariums, Birds, Caged Mammals, Cats, Dogs, Number Limit
Read Less Info
Want to know what your home might be worth? Contact us for a FREE valuation!

Our team is ready to help you sell your home for the highest possible price ASAP
Bought with RE/MAX Camosun

"My job is to find and attract mastery-based agents to the office, protect the culture, and make sure everyone is happy! "
3775 Panorama Crescent, Chemainus, British Columbia, V0R 1K4, CAN






