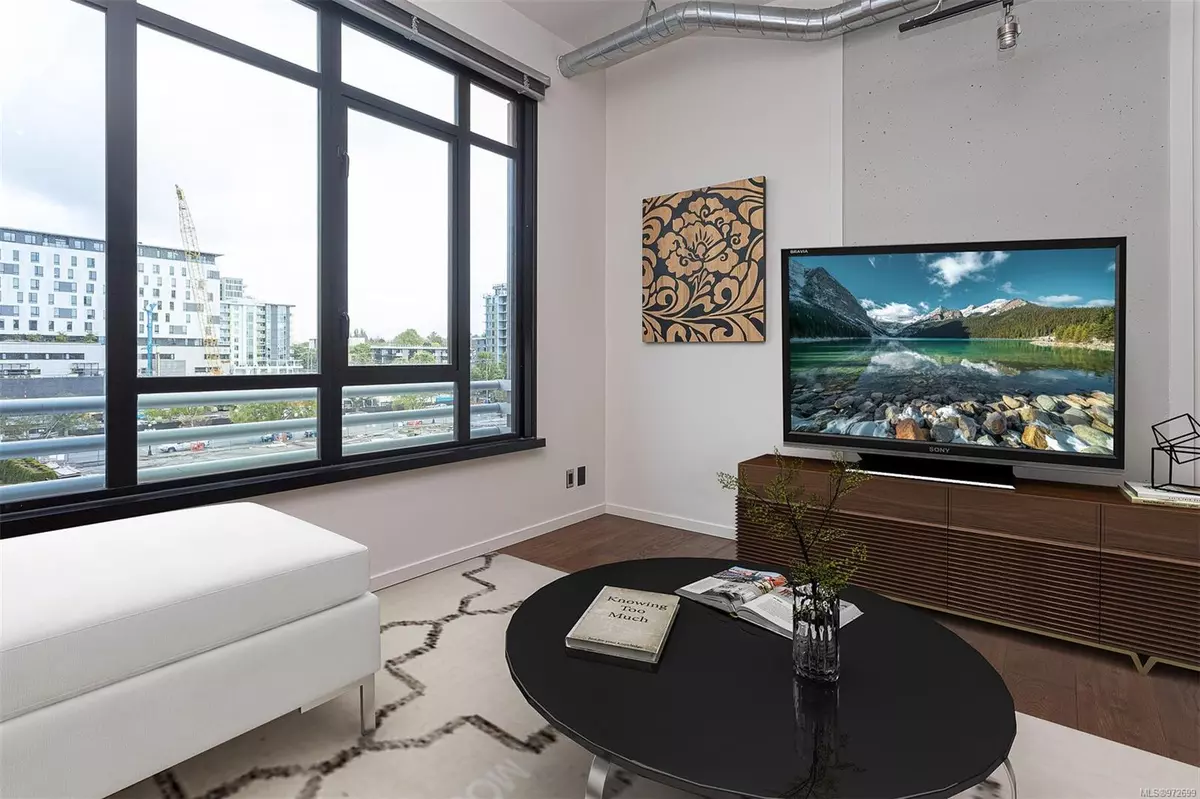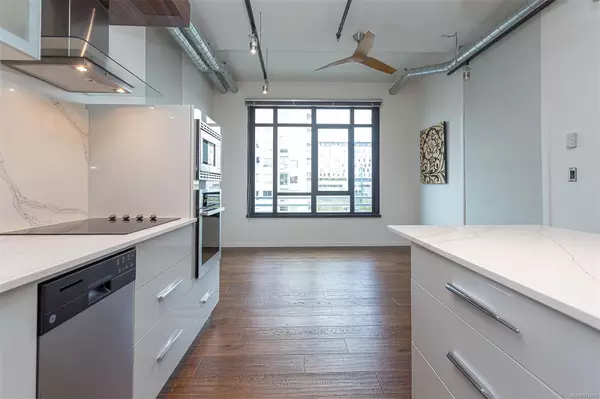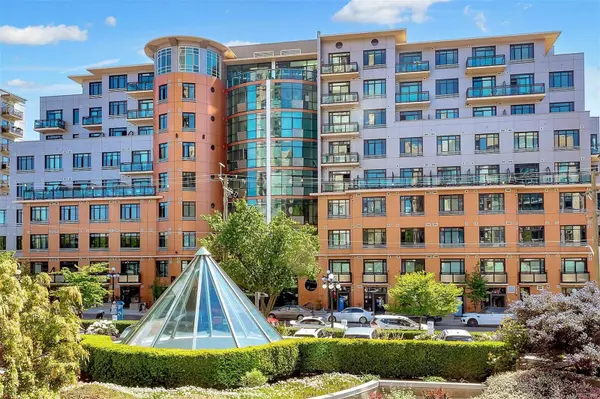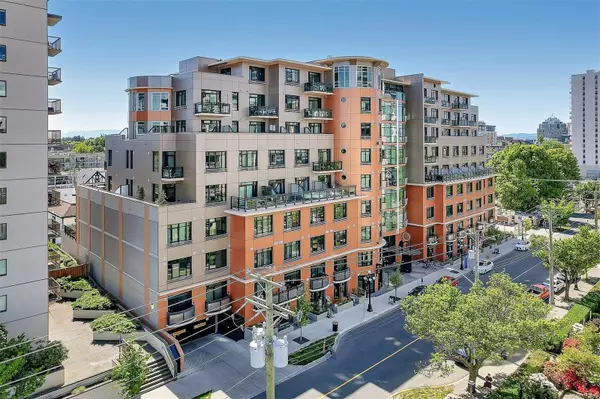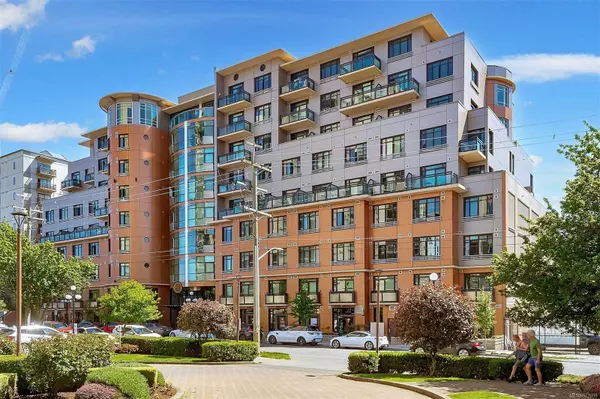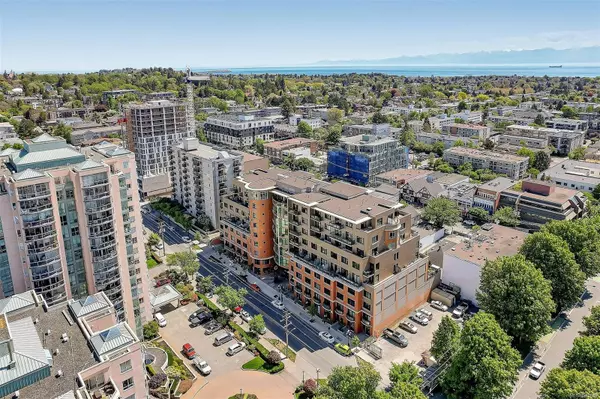$335,000
$339,000
1.2%For more information regarding the value of a property, please contact us for a free consultation.
1 Bath
398 SqFt
SOLD DATE : 11/26/2024
Key Details
Sold Price $335,000
Property Type Condo
Sub Type Condo Apartment
Listing Status Sold
Purchase Type For Sale
Square Footage 398 sqft
Price per Sqft $841
Subdivision Jukebox
MLS Listing ID 972699
Sold Date 11/26/24
Style Condo
HOA Fees $247/mo
Rental Info Unrestricted
Year Built 2019
Annual Tax Amount $1,587
Tax Year 2023
Lot Size 435 Sqft
Acres 0.01
Property Description
ONE OF THE BEST PRICED UNITS IN ALL OF DOWNTOWN VICTORIA! Almost 450 sq ft of high end finishings that make this 6th floor New-York-style bachelor perfect for downtown living. The spacious kitchen features quartz counters, an island, sleek white cabinets and stainless-steel appliances! The in-suite laundry is conveniently tucked away in the kitchen area too. The bathroom has ample storage and counter space and a large shower with a stone surround and rainfall style head. Lovely, engineered hardwood floors run throughout the space. Other features include extra storage, nearly 10 ft ceilings and a big window, letting in lots of light! This building has its own large gym and lush garden terrace too. Pet friendly (large dogs ok!), low strata fees, and still covered by new home warranty! Immediate possession possible! Perfect for Investors/students/first time buyers!
Location
State BC
County Capital Regional District
Area Vi Downtown
Zoning R-48
Direction South
Rooms
Kitchen 1
Interior
Interior Features Ceiling Fan(s), Closet Organizer, Dining/Living Combo, Storage
Heating Electric, Forced Air
Cooling None
Flooring Hardwood
Window Features Blinds
Appliance Dishwasher, F/S/W/D, Oven/Range Electric, Range Hood
Laundry In Unit
Exterior
Exterior Feature Garden, Water Feature
Amenities Available Bike Storage, Common Area, Elevator(s), Fitness Centre, Storage Unit
View Y/N 1
View City, Mountain(s)
Roof Type Asphalt Torch On
Handicap Access No Step Entrance
Building
Lot Description Central Location
Building Description Steel and Concrete, Condo
Faces South
Story 9
Foundation Poured Concrete
Sewer Sewer Connected
Water Municipal
Structure Type Steel and Concrete
Others
HOA Fee Include Caretaker,Garbage Removal,Heat,Hot Water,Insurance,Maintenance Grounds,Property Management,Recycling,Sewer,Water
Tax ID 030-756-987
Ownership Freehold/Strata
Acceptable Financing Purchaser To Finance
Listing Terms Purchaser To Finance
Pets Allowed Aquariums, Birds, Caged Mammals, Cats, Dogs, Number Limit, Size Limit
Read Less Info
Want to know what your home might be worth? Contact us for a FREE valuation!

Our team is ready to help you sell your home for the highest possible price ASAP
Bought with Royal LePage Coast Capital - Chatterton

"My job is to find and attract mastery-based agents to the office, protect the culture, and make sure everyone is happy! "
3775 Panorama Crescent, Chemainus, British Columbia, V0R 1K4, CAN

