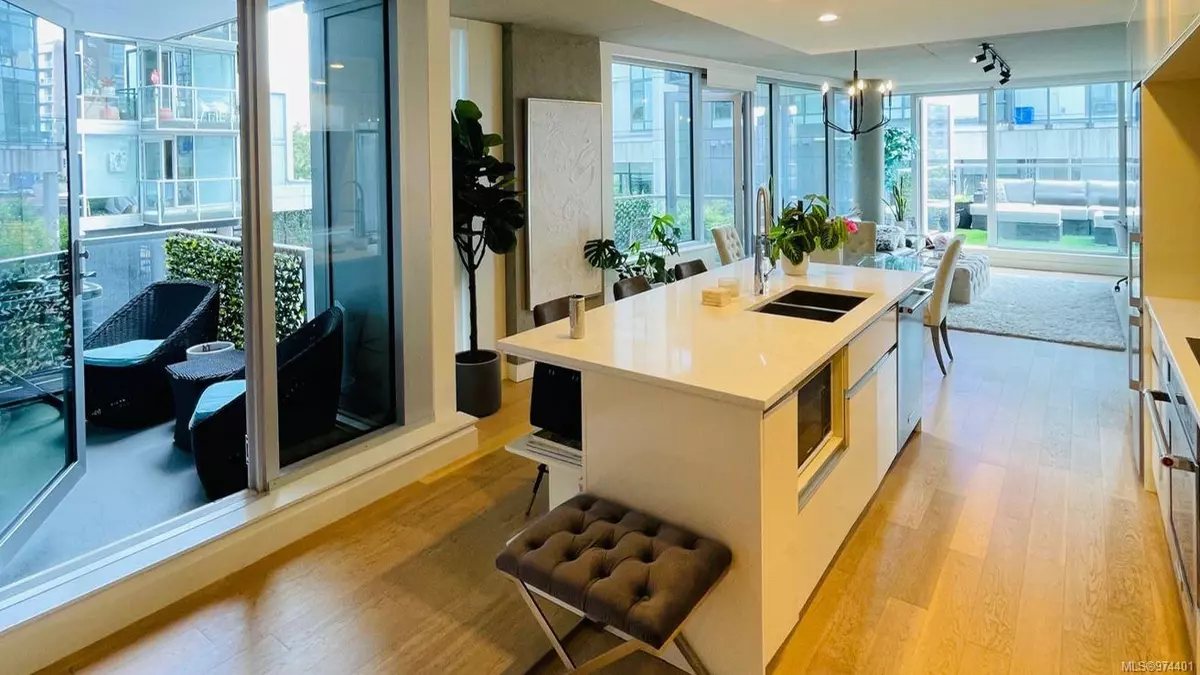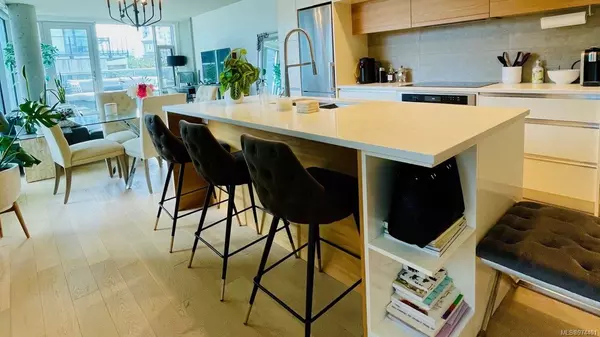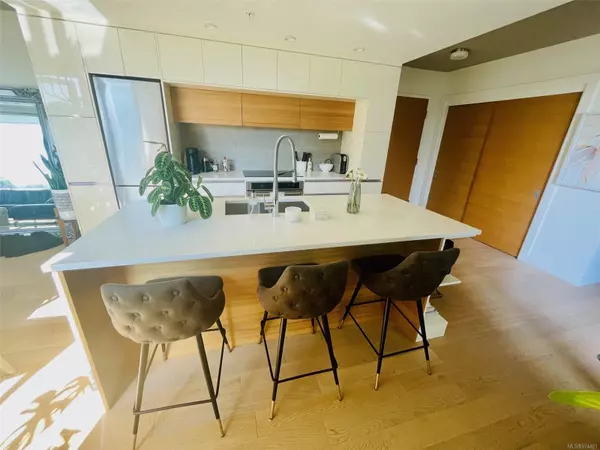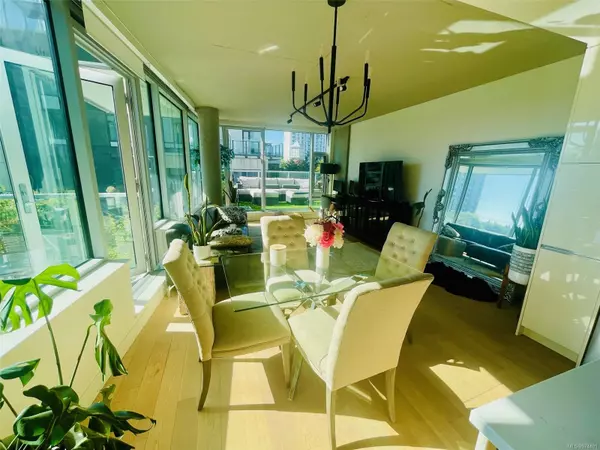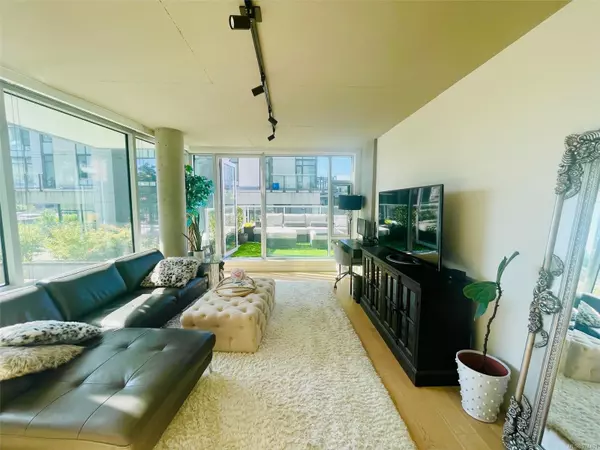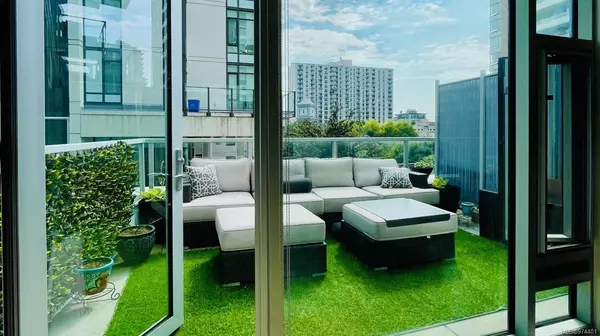$578,000
$584,000
1.0%For more information regarding the value of a property, please contact us for a free consultation.
1 Bed
1 Bath
757 SqFt
SOLD DATE : 11/21/2024
Key Details
Sold Price $578,000
Property Type Condo
Sub Type Condo Apartment
Listing Status Sold
Purchase Type For Sale
Square Footage 757 sqft
Price per Sqft $763
MLS Listing ID 974401
Sold Date 11/21/24
Style Condo
Bedrooms 1
HOA Fees $386/mo
Rental Info Unrestricted
Year Built 2019
Annual Tax Amount $2,746
Tax Year 2023
Lot Size 871 Sqft
Acres 0.02
Property Description
Priced well below 2024 assessment value ($647,000), welcome to your charming new sanctuary in the heart of downtown Victoria! 2019 built 1-bed, 1-bath, offers 986 sq/ft of space, with 757 sq/ft of sophisticated, finished interior and an additional 229 square feet of private outdoor space spread over two sunlit balconies/one sundrenched patio. Corner unit with southern exposure. The expansive square footage make this residence ideal for couples, providing the generous space and comfort often found with 2 bedroom units, or perfect for pet owners who will appreciate the ample outdoor space. Exquisite and stylish light colored hardwood floors, kitchen with quartz countertops, KitchenAid appliances (including induction range), a large island, and custom-built-in closets. Secure parking/storage locker. This delightful condo combines modern elegance with cozy comfort, making it a perfect choice for those seeking a stylish and welcoming home in downtown Victoria.
Location
State BC
County Capital Regional District
Area Vi Downtown
Direction South
Rooms
Main Level Bedrooms 1
Kitchen 1
Interior
Interior Features Bar, Closet Organizer, Dining/Living Combo, Storage
Heating Baseboard, Electric
Cooling None
Flooring Hardwood, Tile
Window Features Blinds,Screens
Appliance Dishwasher, F/S/W/D, Microwave, Oven/Range Gas
Laundry In Unit
Exterior
Exterior Feature Balcony/Patio
Amenities Available Common Area, Elevator(s), Street Lighting
View Y/N 1
View City
Roof Type Asphalt Torch On
Handicap Access Accessible Entrance
Total Parking Spaces 1
Building
Lot Description Central Location, Rectangular Lot
Building Description Concrete,Steel and Concrete,Other, Condo
Faces South
Story 17
Foundation Poured Concrete
Sewer Sewer Connected
Water Municipal
Architectural Style Contemporary
Structure Type Concrete,Steel and Concrete,Other
Others
HOA Fee Include Garbage Removal,Hot Water,Insurance,Maintenance Grounds,Maintenance Structure,Property Management,Recycling,Sewer,Water
Tax ID 030-892-082
Ownership Freehold/Strata
Pets Allowed Cats, Dogs
Read Less Info
Want to know what your home might be worth? Contact us for a FREE valuation!

Our team is ready to help you sell your home for the highest possible price ASAP
Bought with Unrepresented Buyer Pseudo-Office
"My job is to find and attract mastery-based agents to the office, protect the culture, and make sure everyone is happy! "
3775 Panorama Crescent, Chemainus, British Columbia, V0R 1K4, CAN

