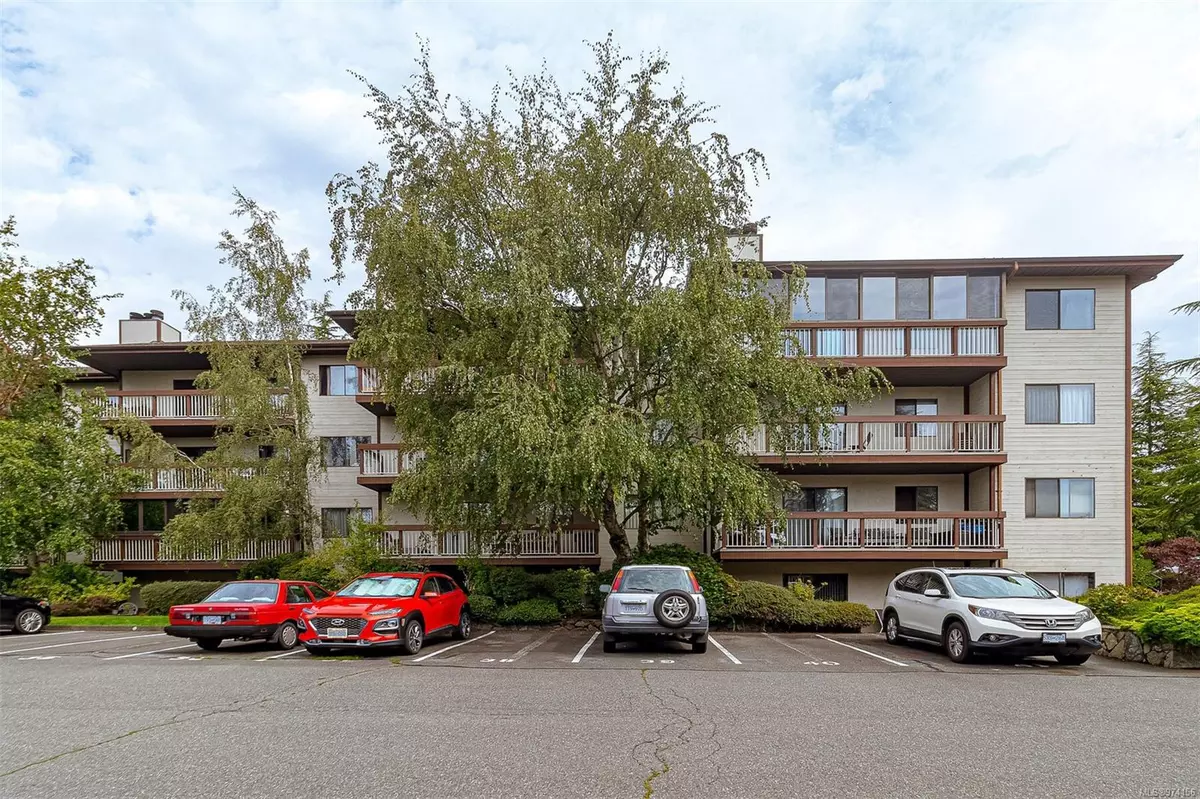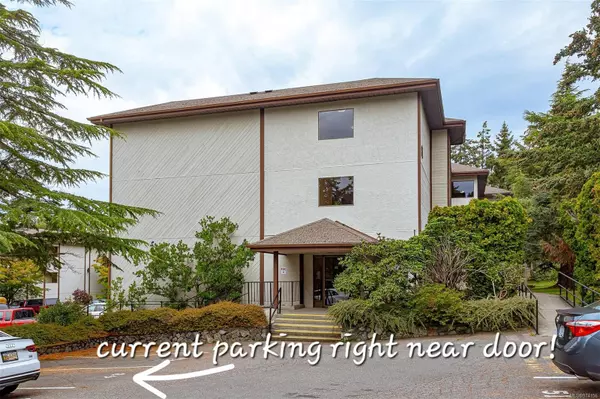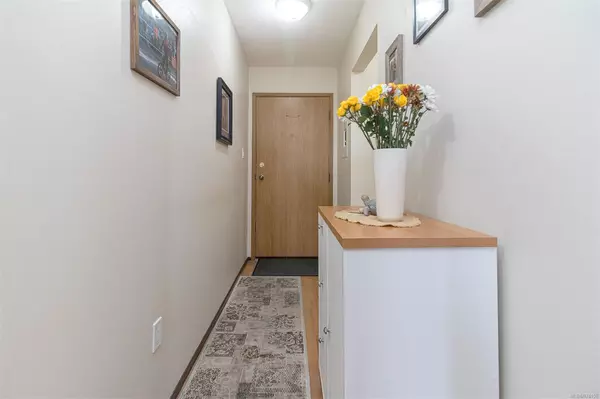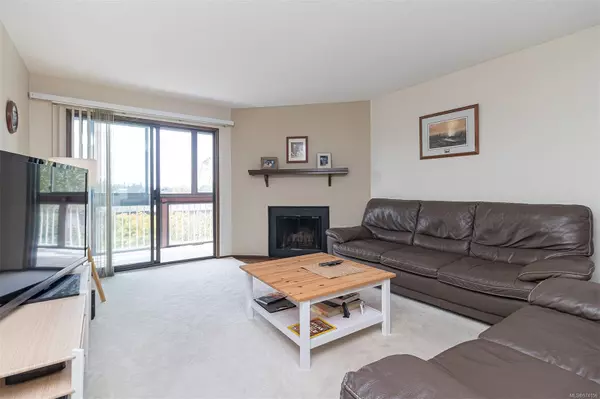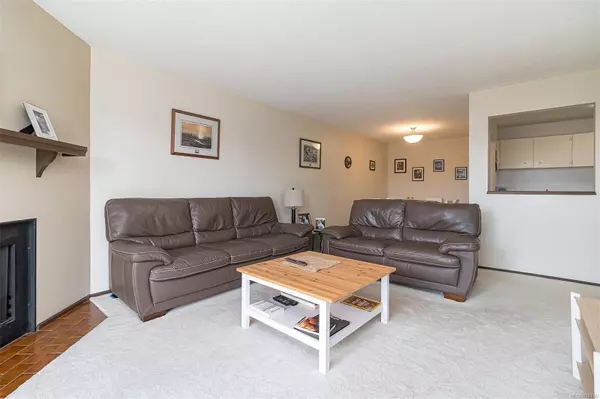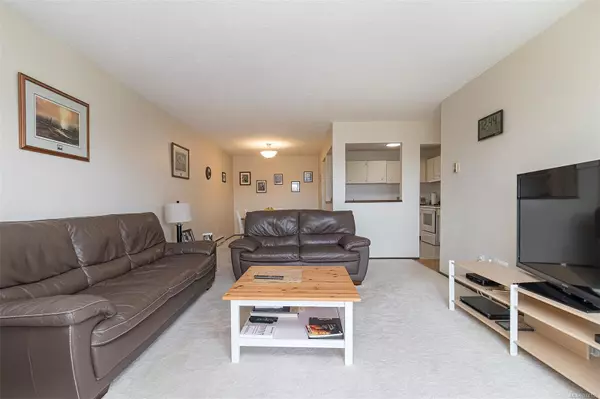$435,000
$450,000
3.3%For more information regarding the value of a property, please contact us for a free consultation.
2 Beds
2 Baths
1,070 SqFt
SOLD DATE : 11/15/2024
Key Details
Sold Price $435,000
Property Type Condo
Sub Type Condo Apartment
Listing Status Sold
Purchase Type For Sale
Square Footage 1,070 sqft
Price per Sqft $406
Subdivision Cedar Shores
MLS Listing ID 974156
Sold Date 11/15/24
Style Condo
Bedrooms 2
HOA Fees $749/mo
Rental Info Unrestricted
Year Built 1980
Annual Tax Amount $2,026
Tax Year 2023
Lot Size 1,306 Sqft
Acres 0.03
Property Description
Resort-style living is waiting for you on the beautiful Gorge Waterway with this TOP FLOOR, 2 BR, 2 Bath CORNER UNIT on the quiet side of the building! Cedar Shores condos are situated on large parcel of land adjacent the Gorge. Walk or bike along the waterfront pathway or get out on the water in your kayak or paddleboard - just steps from home! Cedar Shores amenities are plentiful, including an indoor pool, hot tub, sauna, BBQ area, clubhouse, tennis and racquetball courts, & private grounds to roam. The condo is spacious (1063 sq ft) with an entertaining size living & dining room, family size kitchen, in suite laundry with Miele appliances, oversized primary bedroom with 2 pc ensuite bathroom, nice sized 2nd bedroom, another 4 pc bathroom & an enclosed west facing deck (windows open) for year round use & spectacular sunsets! The location is great - close to transit, shopping, restaurants, Gorge Park & a short trip downtown! This well maintained condo is a great place to call home!
Location
State BC
County Capital Regional District
Area Sw Gorge
Direction South
Rooms
Main Level Bedrooms 2
Kitchen 1
Interior
Heating Baseboard, Electric
Cooling None
Flooring Carpet
Fireplaces Number 1
Fireplaces Type Living Room, Wood Burning
Fireplace 1
Window Features Insulated Windows
Appliance F/S/W/D
Laundry Common Area, In Unit
Exterior
Exterior Feature Balcony/Patio, Sprinkler System, Tennis Court(s)
Amenities Available Clubhouse, Common Area, Elevator(s), Pool, Private Drive/Road, Recreation Facilities, Recreation Room, Secured Entry, Spa/Hot Tub, Tennis Court(s)
View Y/N 1
View City
Roof Type Asphalt Shingle,Tar/Gravel
Handicap Access Primary Bedroom on Main
Total Parking Spaces 1
Building
Lot Description Irregular Lot, Wooded Lot
Building Description Frame Wood,Wood, Condo
Faces South
Story 4
Foundation Poured Concrete
Sewer Sewer To Lot
Water Municipal
Structure Type Frame Wood,Wood
Others
HOA Fee Include Caretaker,Garbage Removal,Hot Water,Insurance,Maintenance Grounds,Property Management,Water
Tax ID 000-777-633
Ownership Freehold/Strata
Pets Allowed Aquariums, Birds, Caged Mammals, Cats, Dogs
Read Less Info
Want to know what your home might be worth? Contact us for a FREE valuation!

Our team is ready to help you sell your home for the highest possible price ASAP
Bought with RE/MAX Generation
"My job is to find and attract mastery-based agents to the office, protect the culture, and make sure everyone is happy! "
3775 Panorama Crescent, Chemainus, British Columbia, V0R 1K4, CAN

