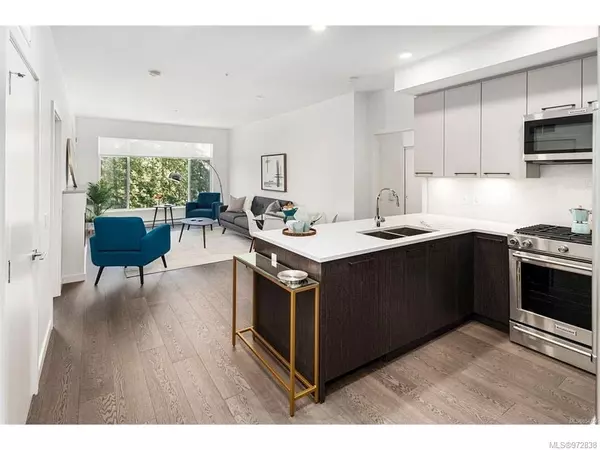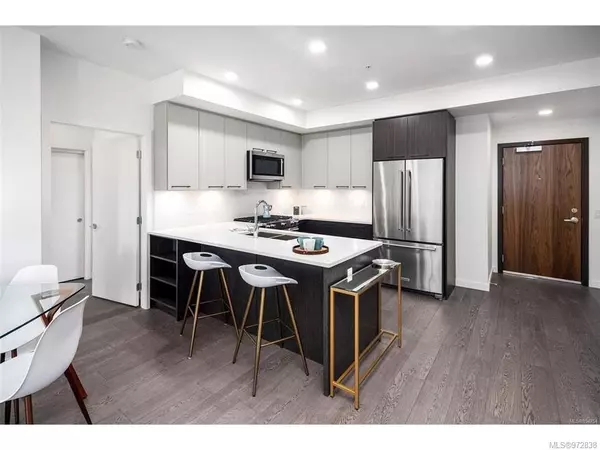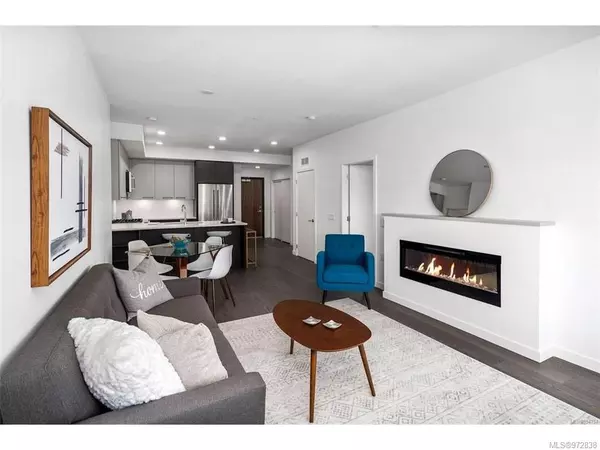$614,900
$619,900
0.8%For more information regarding the value of a property, please contact us for a free consultation.
2 Beds
2 Baths
990 SqFt
SOLD DATE : 11/13/2024
Key Details
Sold Price $614,900
Property Type Condo
Sub Type Condo Apartment
Listing Status Sold
Purchase Type For Sale
Square Footage 990 sqft
Price per Sqft $621
Subdivision The Arbours
MLS Listing ID 972838
Sold Date 11/13/24
Style Condo
Bedrooms 2
HOA Fees $362/mo
Rental Info Unrestricted
Year Built 2019
Annual Tax Amount $2,939
Tax Year 2023
Lot Size 871 Sqft
Acres 0.02
Property Description
Welcome to The Arbours. Located in the lively seaside community of Brentwood Bay, this "small-town" feel offers the best of Peninsula living. Enjoy beautiful engineered hardwood flooring throughout your entire home. The kitchen features premium KitchenAid appliances, which include a gas range, and recessed under-cabinet LED lighting. The living space is warmed by an electric fireplace. Soft-closing cabinet doors and soft-closing doors throughout. The spa-inspired bathrooms have in-floor heating, fantastic porcelain tiling and a soaker tub in the main bathroom. Elegant quartz countertops and backsplashes are found in the kitchen and bathrooms. One parking stall is included in the purchase price and heated secure storage.
Location
State BC
County Capital Regional District
Area Cs Brentwood Bay
Direction West
Rooms
Main Level Bedrooms 2
Kitchen 1
Interior
Interior Features Dining/Living Combo
Heating Baseboard, Electric
Cooling None
Flooring Carpet, Tile, Wood
Fireplaces Number 1
Fireplaces Type Electric
Fireplace 1
Window Features Blinds
Appliance Dishwasher, F/S/W/D, Oven/Range Gas
Laundry In Unit
Exterior
Utilities Available Natural Gas To Lot
Roof Type Asphalt Torch On
Total Parking Spaces 1
Building
Lot Description Irregular Lot
Building Description Cement Fibre,Frame Wood, Condo
Faces West
Story 5
Foundation Other
Sewer Sewer To Lot
Water Municipal
Structure Type Cement Fibre,Frame Wood
Others
HOA Fee Include Sewer
Tax ID 030-836-395
Ownership Freehold/Strata
Pets Allowed Aquariums, Birds, Cats, Dogs, Number Limit
Read Less Info
Want to know what your home might be worth? Contact us for a FREE valuation!

Our team is ready to help you sell your home for the highest possible price ASAP
Bought with RE/MAX Camosun

"My job is to find and attract mastery-based agents to the office, protect the culture, and make sure everyone is happy! "
3775 Panorama Crescent, Chemainus, British Columbia, V0R 1K4, CAN






