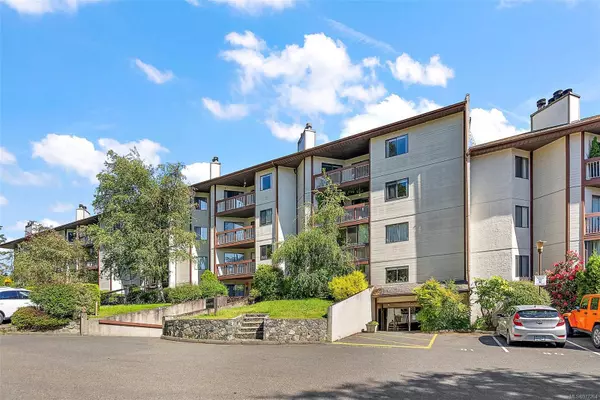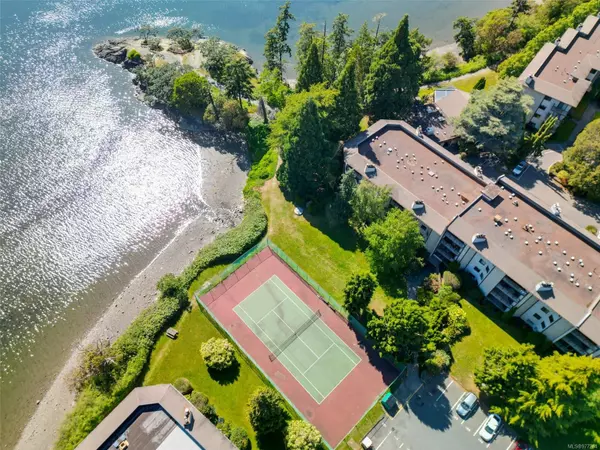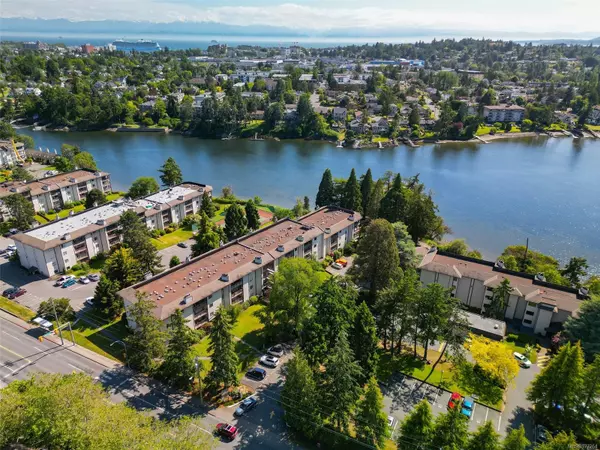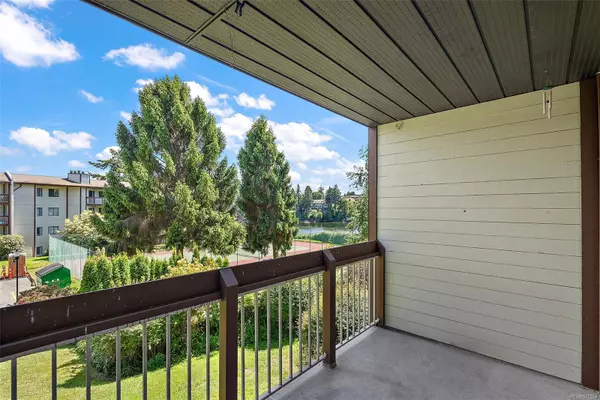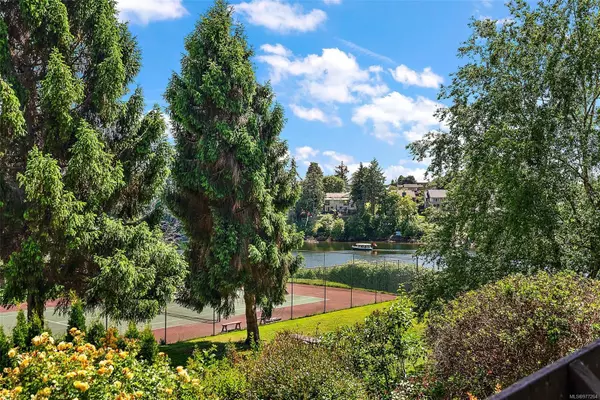$333,500
$349,900
4.7%For more information regarding the value of a property, please contact us for a free consultation.
2 Beds
2 Baths
956 SqFt
SOLD DATE : 11/13/2024
Key Details
Sold Price $333,500
Property Type Condo
Sub Type Condo Apartment
Listing Status Sold
Purchase Type For Sale
Square Footage 956 sqft
Price per Sqft $348
Subdivision Cedar Shores
MLS Listing ID 977264
Sold Date 11/13/24
Style Condo
Bedrooms 2
HOA Fees $703/mo
Rental Info Unrestricted
Year Built 1981
Annual Tax Amount $1,825
Tax Year 2023
Lot Size 871 Sqft
Acres 0.02
Property Description
Unique opportunity to build sweat equity and finish this lovely 2 bedroom,2 bath unit with insuite laundry situated in a wonderful complex with loads of recreational amenities (tennis, pool, jacuzzi, lounge, sauna etc) located just minutes to downtown Victoria and resting on the coveted Gorge water way. Offering 956 square feet of living space with a spacious SE balcony with gorgeous Gorge water views this unit offers so much potential with its large principal rooms and a cozy woodburning fireplace in the living room. The owner has removed all of the items requiring replacement to allow for the new owner to quickly put their creative vision into place. Add your chosen kitchen, appliances, flooring & fixtures to create a designer water view unit you can enjoy for years to come. The potential here is truly exciting; it's an excellent chance to build sweat equity and create a home reflective of your taste and style. Qualified buyers may qualify for purchase plus mortgage.Ask your broker!
Location
State BC
County Capital Regional District
Area Sw Gorge
Direction Southeast
Rooms
Main Level Bedrooms 2
Kitchen 1
Interior
Interior Features Swimming Pool
Heating Baseboard, Electric
Cooling None
Fireplaces Number 1
Fireplaces Type Living Room
Fireplace 1
Laundry Common Area, In Unit
Exterior
Exterior Feature Balcony/Patio, Tennis Court(s)
Amenities Available Bike Storage, Clubhouse, Elevator(s), Fitness Centre, Pool, Recreation Room
Waterfront Description Ocean
View Y/N 1
View Ocean
Roof Type Tar/Gravel
Total Parking Spaces 1
Building
Lot Description Curb & Gutter, Private
Building Description Wood, Condo
Faces Southeast
Story 5
Foundation Poured Concrete
Sewer Sewer To Lot
Water Municipal
Architectural Style West Coast
Structure Type Wood
Others
HOA Fee Include Caretaker,Garbage Removal,Hot Water,Insurance,Maintenance Grounds,Property Management,Water
Tax ID 000-247-014
Ownership Freehold/Strata
Pets Allowed Aquariums, Birds
Read Less Info
Want to know what your home might be worth? Contact us for a FREE valuation!

Our team is ready to help you sell your home for the highest possible price ASAP
Bought with eXp Realty
"My job is to find and attract mastery-based agents to the office, protect the culture, and make sure everyone is happy! "
3775 Panorama Crescent, Chemainus, British Columbia, V0R 1K4, CAN


