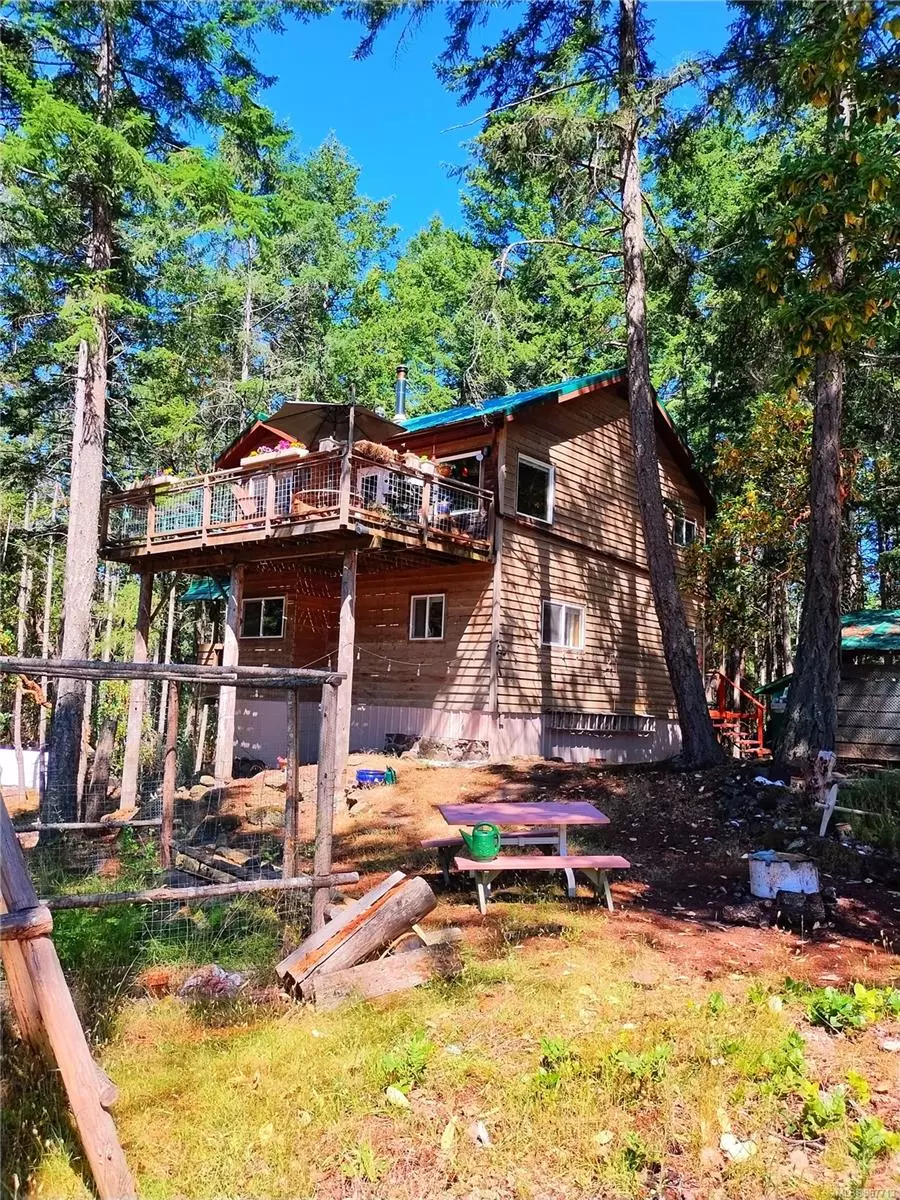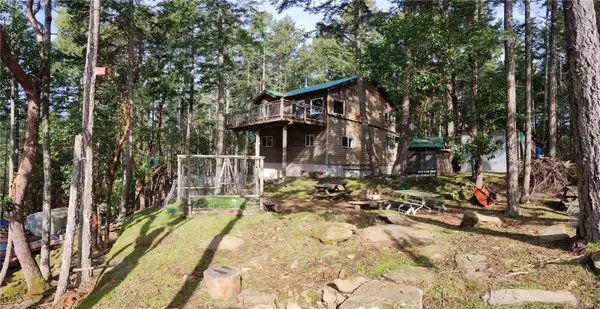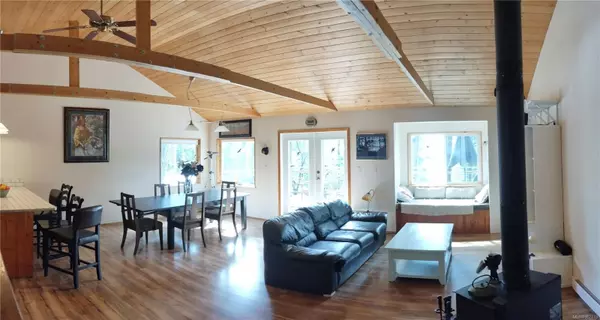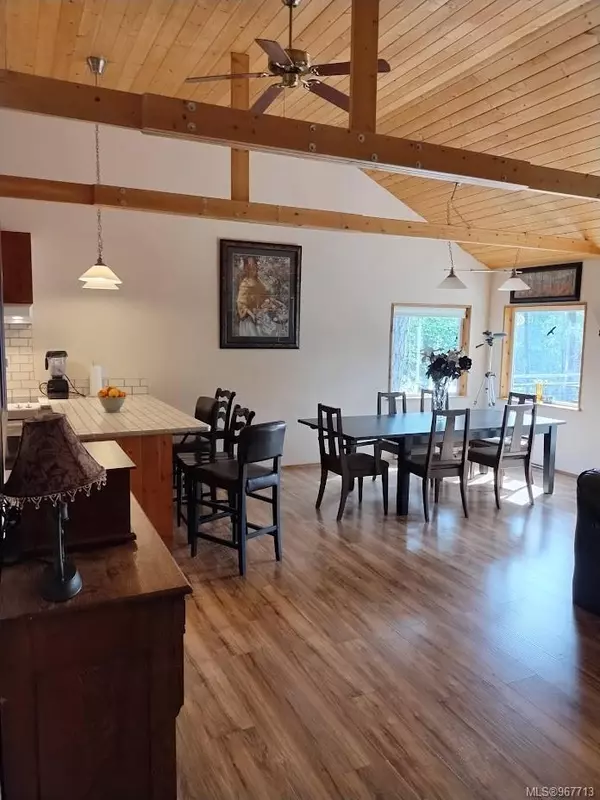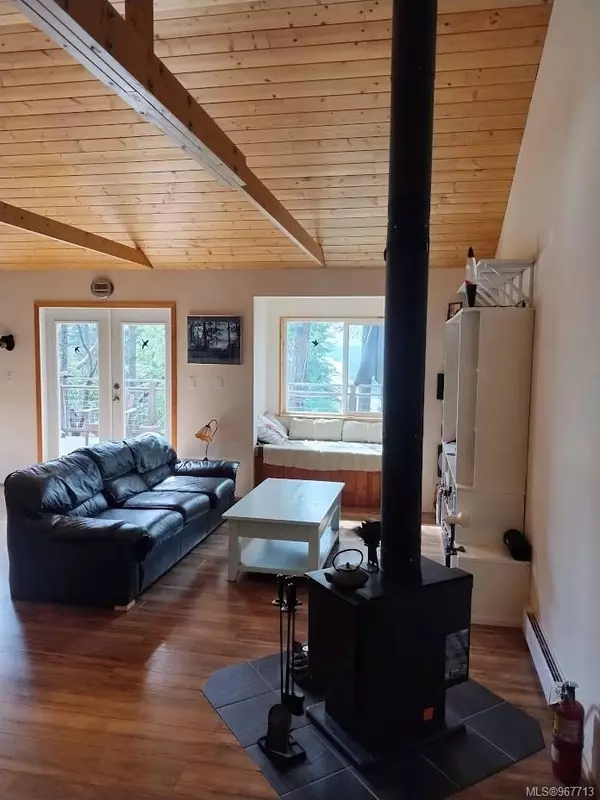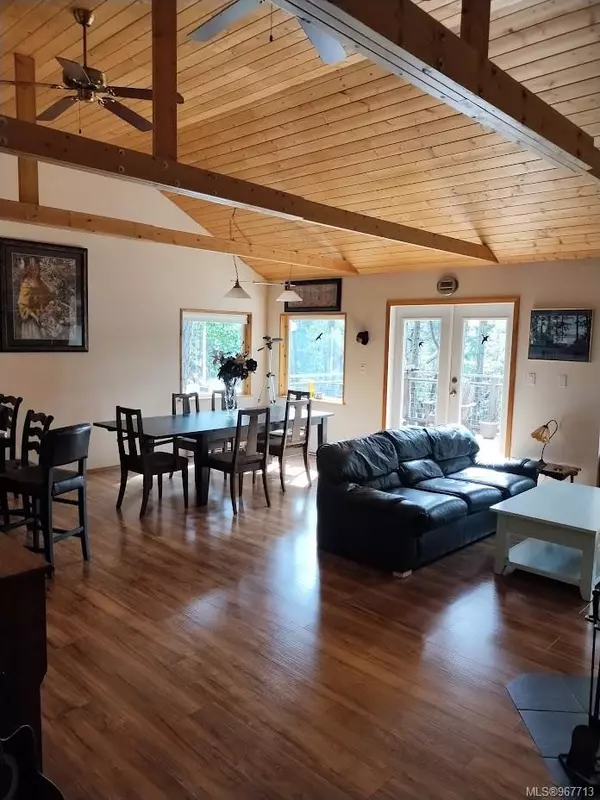$425,000
$449,900
5.5%For more information regarding the value of a property, please contact us for a free consultation.
2 Beds
2 Baths
1,340 SqFt
SOLD DATE : 10/24/2024
Key Details
Sold Price $425,000
Property Type Single Family Home
Sub Type Single Family Detached
Listing Status Sold
Purchase Type For Sale
Square Footage 1,340 sqft
Price per Sqft $317
MLS Listing ID 967713
Sold Date 10/24/24
Style Main Level Entry with Upper Level(s)
Bedrooms 2
Rental Info Unrestricted
Year Built 2008
Annual Tax Amount $1,466
Tax Year 2023
Lot Size 0.890 Acres
Acres 0.89
Property Description
A modern home located on Idyllic Mudge Island. Located at the highest point on Mudge Island, nestled between Gabriola Island and Vancouver Island & walking distance to the spectacular Dodd Narrows. Mudge Island has potentially the best weather in all of Canada and is many people's vision of paradise. This 2 bedroom, 1.5 bath house, built between 2008 and 2018 has views of the ocean and mountains. The home comes fully furnished including a 74" smart LG TV and sound system. The house has baseboard heaters in every room, but the main source of heat is from the high efficiency
airtight wood stove and an integrated circulating fan system. The 0.89 acre lot slopes down from the house to a pond with an adorable one room cozy cabin with baseboard heaters and a wood stove. Mudge Island is not only a natural paradise, potentially one of the least expensive, safest places to live there is.
Location
State BC
County Islands Trust
Area Isl Mudge Island
Direction Southwest
Rooms
Basement Crawl Space
Main Level Bedrooms 2
Kitchen 1
Interior
Interior Features Soaker Tub
Heating Baseboard, Wood
Cooling None
Flooring Mixed
Fireplaces Number 1
Fireplaces Type Wood Burning
Fireplace 1
Appliance Dishwasher, Dryer
Laundry In House
Exterior
Utilities Available Electricity To Lot
View Y/N 1
View Ocean
Roof Type Metal
Total Parking Spaces 2
Building
Building Description Frame Wood,Insulation All, Main Level Entry with Upper Level(s)
Faces Southwest
Foundation Pillar/Post/Pier
Sewer Holding Tank
Water Cistern
Additional Building None
Structure Type Frame Wood,Insulation All
Others
Restrictions Building Scheme,Easement/Right of Way
Tax ID 003-131-793
Ownership Freehold
Acceptable Financing Clear Title
Listing Terms Clear Title
Pets Allowed Aquariums, Birds, Caged Mammals, Cats, Dogs
Read Less Info
Want to know what your home might be worth? Contact us for a FREE valuation!

Our team is ready to help you sell your home for the highest possible price ASAP
Bought with Unrepresented Buyer Pseudo-Office

"My job is to find and attract mastery-based agents to the office, protect the culture, and make sure everyone is happy! "
3775 Panorama Crescent, Chemainus, British Columbia, V0R 1K4, CAN

