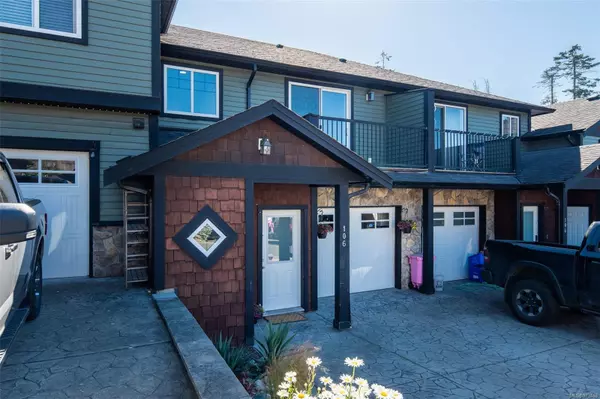$550,000
$579,900
5.2%For more information regarding the value of a property, please contact us for a free consultation.
3 Beds
3 Baths
1,347 SqFt
SOLD DATE : 10/16/2024
Key Details
Sold Price $550,000
Property Type Townhouse
Sub Type Row/Townhouse
Listing Status Sold
Purchase Type For Sale
Square Footage 1,347 sqft
Price per Sqft $408
Subdivision Draye Heights
MLS Listing ID 973488
Sold Date 10/16/24
Style Main Level Entry with Upper Level(s)
Bedrooms 3
HOA Fees $325/mo
Rental Info Unrestricted
Year Built 2009
Annual Tax Amount $3,046
Tax Year 2023
Lot Size 1,306 Sqft
Acres 0.03
Property Description
This 3 bedroom 2.5 bathroom townhome in Draye Heights is ready for you to move in today! With over 1300 square feet of living space. Enjoy the brand new carpets throughout the 2nd level, including all the bedrooms! The open concept living-dining-kitchen with a sliding glass door out to your own private patio area at the back of the house. Second floor includes all 3 bedrooms, including the primary bedroom with two closets plus bonus storage space in a third walk in closet! Enjoy the spacious primary with a balcony to enjoy your morning coffee on and your own private ensuite to help you get ready for your day. Full spacious laundry room conveniently located on the second floor. Single car garage and extra storage room beside driveway. Located within walking distance to trails, and the heart of downtown Sooke. Come enjoy the convenience that everything Sooke has to offer; shopping, dining, breweries, beaches, forests and so much more!
Location
State BC
County Capital Regional District
Area Sk Sooke Vill Core
Direction Southeast
Rooms
Basement None
Kitchen 1
Interior
Interior Features Dining/Living Combo
Heating Baseboard
Cooling None
Flooring Carpet, Laminate, Tile
Laundry In Unit
Exterior
Exterior Feature Balcony/Deck, Balcony/Patio, Fencing: Full
Garage Spaces 1.0
Roof Type Asphalt Shingle
Total Parking Spaces 2
Building
Lot Description Central Location, Family-Oriented Neighbourhood, No Through Road, Shopping Nearby
Building Description Cement Fibre,Shingle-Wood, Main Level Entry with Upper Level(s)
Faces Southeast
Story 2
Foundation Slab
Sewer Sewer Connected
Water Municipal
Structure Type Cement Fibre,Shingle-Wood
Others
HOA Fee Include Garbage Removal,Insurance,Maintenance Grounds,Property Management,Recycling,Sewer
Tax ID 028002938
Ownership Freehold/Strata
Pets Allowed Aquariums, Birds, Caged Mammals, Cats, Dogs, Number Limit
Read Less Info
Want to know what your home might be worth? Contact us for a FREE valuation!

Our team is ready to help you sell your home for the highest possible price ASAP
Bought with eXp Realty

"My job is to find and attract mastery-based agents to the office, protect the culture, and make sure everyone is happy! "
3775 Panorama Crescent, Chemainus, British Columbia, V0R 1K4, CAN






