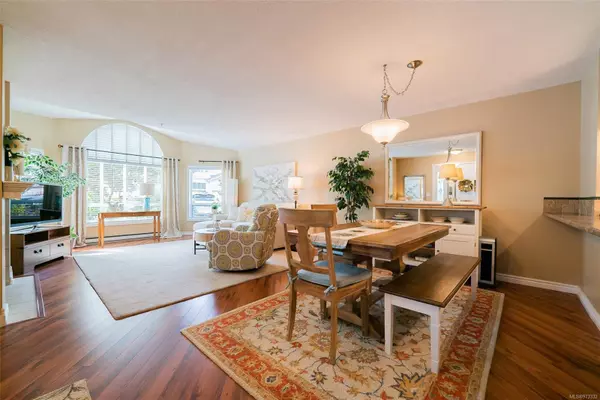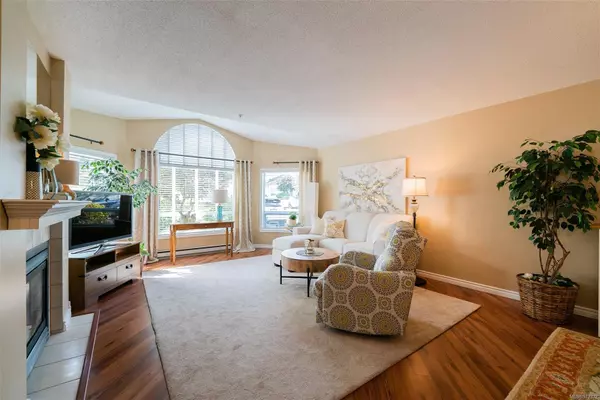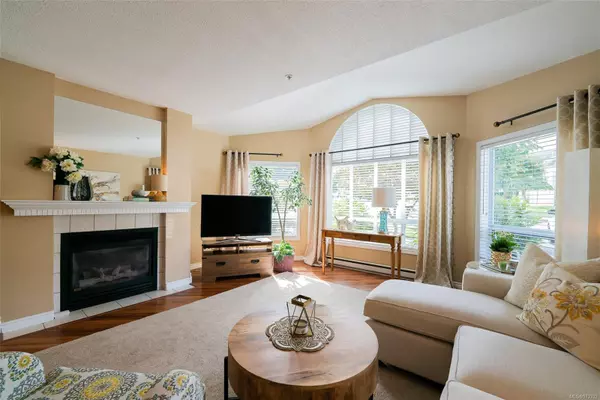$479,900
$484,900
1.0%For more information regarding the value of a property, please contact us for a free consultation.
3 Beds
2 Baths
1,254 SqFt
SOLD DATE : 10/01/2024
Key Details
Sold Price $479,900
Property Type Townhouse
Sub Type Row/Townhouse
Listing Status Sold
Purchase Type For Sale
Square Footage 1,254 sqft
Price per Sqft $382
Subdivision Cedar Grove
MLS Listing ID 973332
Sold Date 10/01/24
Style Condo
Bedrooms 3
HOA Fees $548/mo
Rental Info Unrestricted
Year Built 1996
Annual Tax Amount $2,877
Tax Year 2023
Property Description
Set in an excellent location within this desirable development, this well-maintained home boasts some exceptional features. Two parking stalls, crawl space and extra storage shed for abundant storage space, private patio with SE exposure, and surrounding green space. Inside you will note the pride of ownership with tasteful decor, thoughtful use of space, and ample morning light. The home offers 1234sf of living space including 2 spacious bedrooms and den (3rd bedroom currently), vaulted ceiling and sunny bay window in living room, gas fireplace, classy flooring, and dining area. Ensuite, 4 piece main bathroom, in-unit laundry, and slider from den to patio. The location is steps to Quality Foods, Northridge Center, Longwood Station and professional offices. All measurements are approximate and should be verified if important.
Location
State BC
County Nanaimo, City Of
Area Na North Nanaimo
Direction East
Rooms
Basement Crawl Space
Main Level Bedrooms 3
Kitchen 1
Interior
Heating Baseboard, Electric
Cooling None
Flooring Mixed
Fireplaces Number 1
Fireplaces Type Gas, Living Room
Fireplace 1
Appliance F/S/W/D
Laundry In Unit
Exterior
Exterior Feature Balcony/Patio
Roof Type Fibreglass Shingle
Handicap Access Ground Level Main Floor
Total Parking Spaces 39
Building
Lot Description Central Location, Landscaped, Quiet Area, Shopping Nearby
Building Description Frame Wood, Condo
Faces East
Story 2
Foundation Poured Concrete
Sewer Sewer Connected
Water Municipal
Architectural Style Patio Home
Structure Type Frame Wood
Others
HOA Fee Include Garbage Removal,Insurance,Maintenance Grounds,Maintenance Structure,Pest Control,Property Management,Recycling,Sewer,Water
Tax ID 023-407-328
Ownership Freehold/Strata
Pets Allowed Cats, Dogs
Read Less Info
Want to know what your home might be worth? Contact us for a FREE valuation!

Our team is ready to help you sell your home for the highest possible price ASAP
Bought with Royal LePage Parksville-Qualicum Beach Realty (PK)

"My job is to find and attract mastery-based agents to the office, protect the culture, and make sure everyone is happy! "
3775 Panorama Crescent, Chemainus, British Columbia, V0R 1K4, CAN






