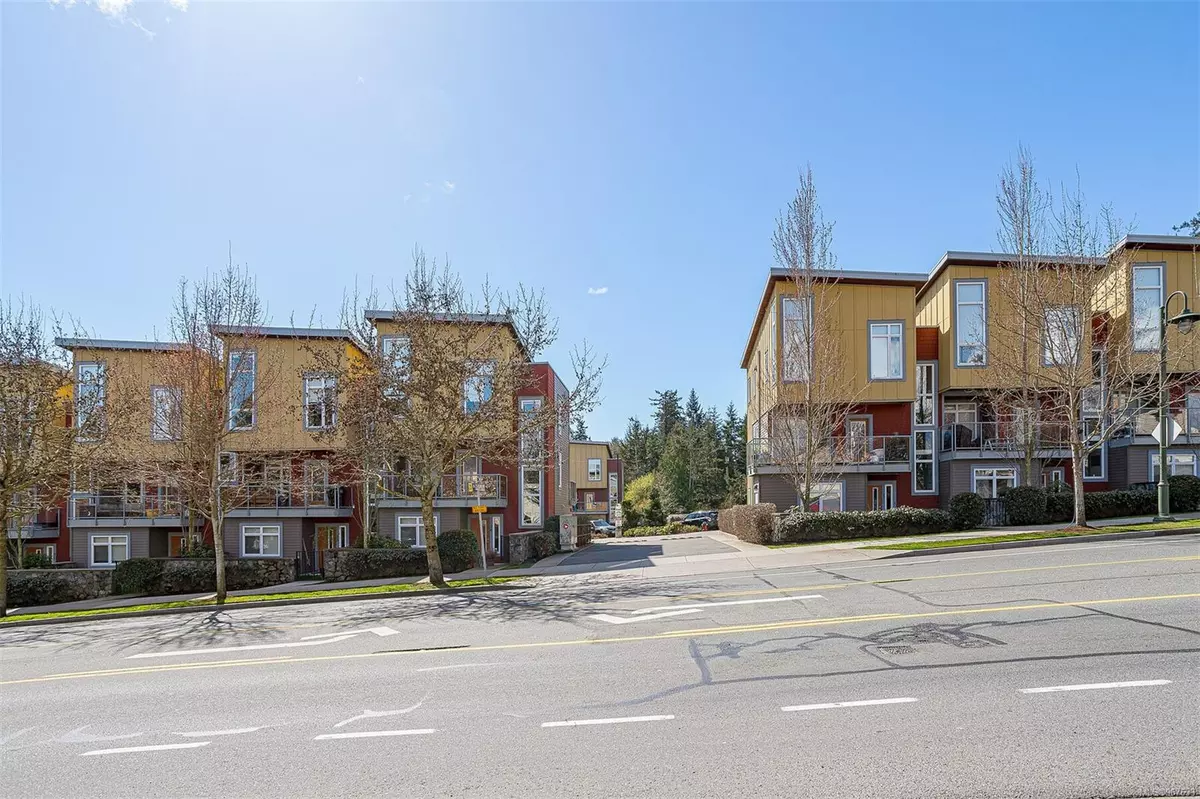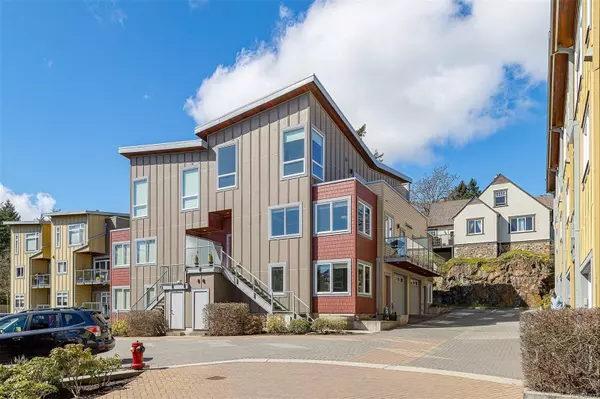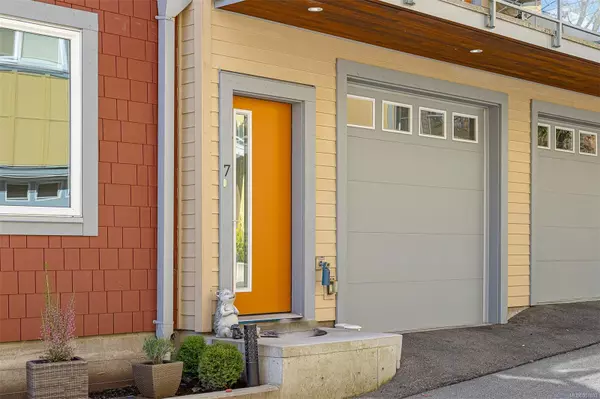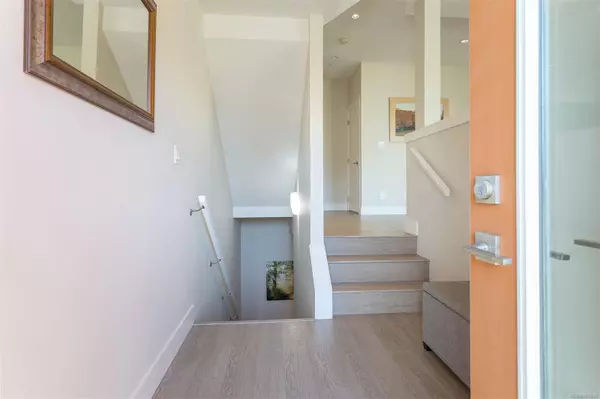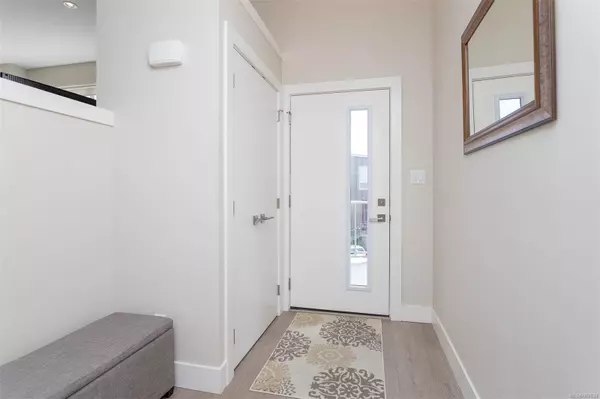$870,000
$875,000
0.6%For more information regarding the value of a property, please contact us for a free consultation.
3 Beds
4 Baths
2,049 SqFt
SOLD DATE : 08/15/2024
Key Details
Sold Price $870,000
Property Type Townhouse
Sub Type Row/Townhouse
Listing Status Sold
Purchase Type For Sale
Square Footage 2,049 sqft
Price per Sqft $424
MLS Listing ID 967633
Sold Date 08/15/24
Style Ground Level Entry With Main Up
Bedrooms 3
HOA Fees $307/mo
Rental Info Unrestricted
Year Built 2015
Annual Tax Amount $3,434
Tax Year 2023
Property Description
Come and discover this immaculate and bright 3 bedroom plus family room, 4 bath family friendly townhome! Situated behind the first row of townhomes away from the road, you are peacefully tucked away in a corner unit with two decks and a great outlook. Your main level offers a spacious and open floorplan with a high quality kitchen w/ eating island, a dining room with great views, a powder room, and a living space with large windows and natural light. The lower entry greets you with a huge family room which could be converted to another bedroom and office plus a full bathroom and a garage equipped with EV charging. Top floor features 3 bedrooms with grand ceilings, laundry and heated floors in the bathroom. Great loft style storage as well! Central vac as an added bonus. Centrally located in View Royal, you are within walking distance to great schools, shops, trails and dining. Pets and BBQ's allowed! Don’t miss out on this large, low maintenance, and move in ready home!
Location
State BC
County Capital Regional District
Area Vr View Royal
Direction North
Rooms
Basement Finished, Full, With Windows
Kitchen 1
Interior
Heating Baseboard, Electric, Radiant Floor
Cooling None
Equipment Central Vacuum Roughed-In
Laundry In Unit
Exterior
Garage Spaces 1.0
Amenities Available Common Area, Private Drive/Road
Roof Type Asphalt Rolled
Total Parking Spaces 2
Building
Lot Description Rectangular Lot
Building Description Cement Fibre,Frame Wood,Insulation: Ceiling,Insulation: Walls,Steel and Concrete, Ground Level Entry With Main Up
Faces North
Story 3
Foundation Poured Concrete
Sewer Sewer To Lot
Water Municipal
Architectural Style West Coast
Structure Type Cement Fibre,Frame Wood,Insulation: Ceiling,Insulation: Walls,Steel and Concrete
Others
HOA Fee Include Caretaker,Insurance,Maintenance Grounds,Property Management
Tax ID 029-690-862
Ownership Freehold/Strata
Pets Allowed Aquariums, Birds, Caged Mammals, Cats, Dogs
Read Less Info
Want to know what your home might be worth? Contact us for a FREE valuation!

Our team is ready to help you sell your home for the highest possible price ASAP
Bought with eXp Realty

"My job is to find and attract mastery-based agents to the office, protect the culture, and make sure everyone is happy! "
3775 Panorama Crescent, Chemainus, British Columbia, V0R 1K4, CAN

