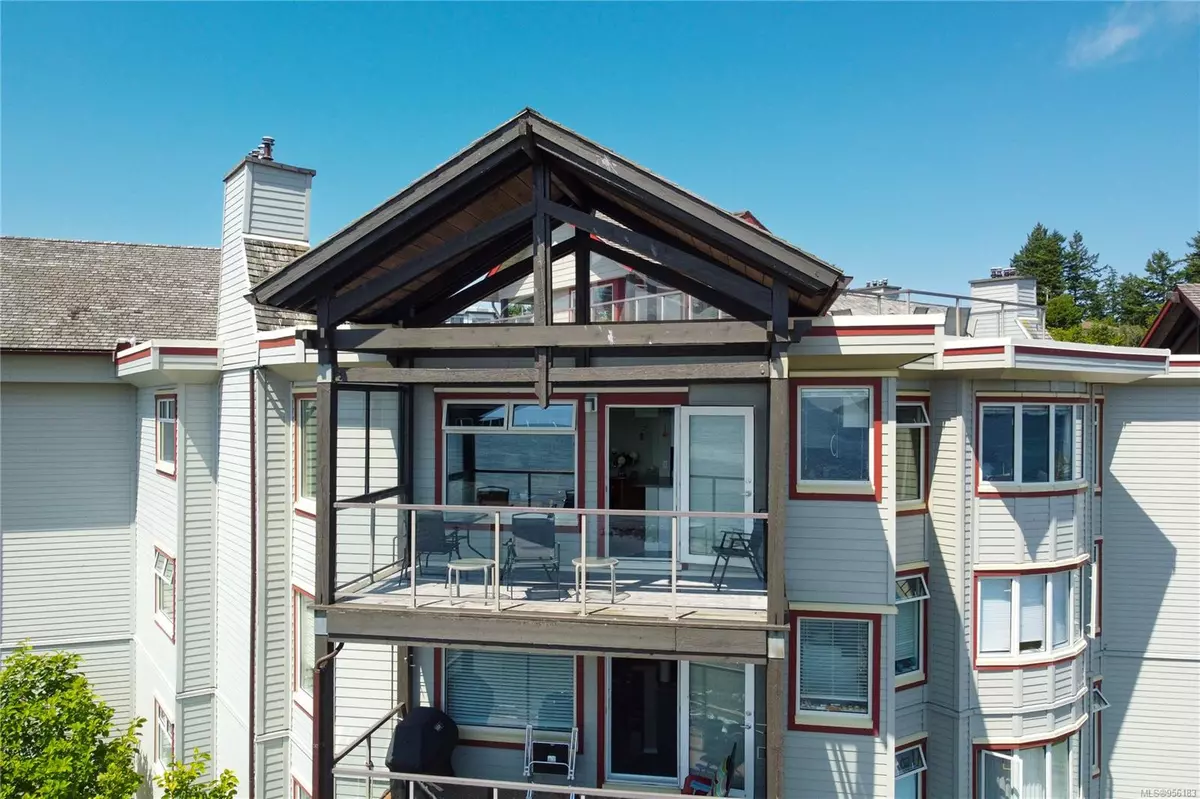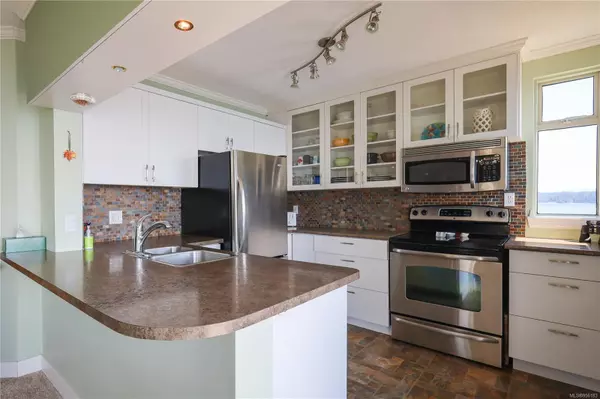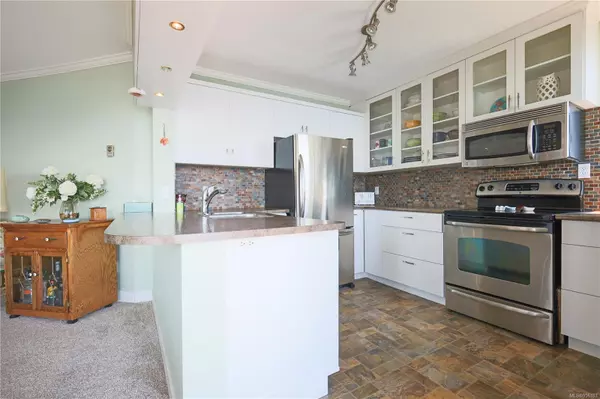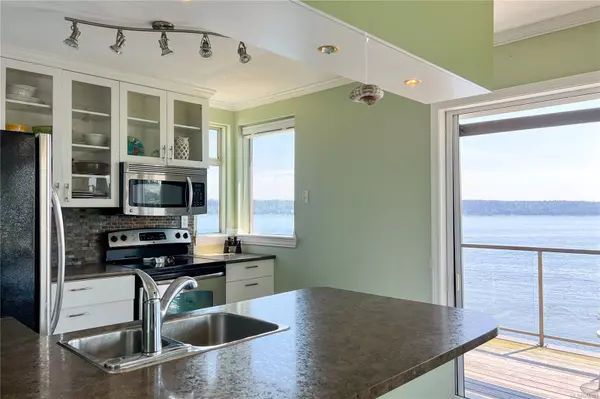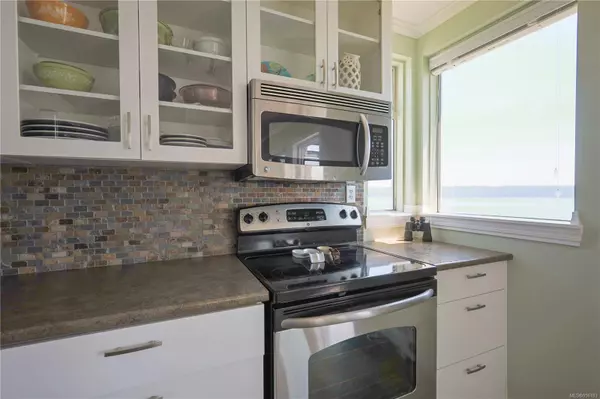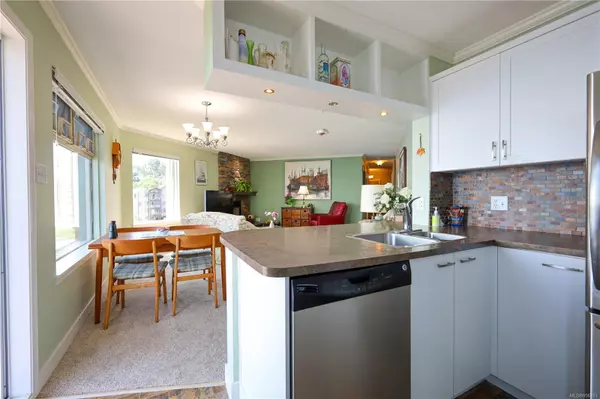$810,000
$777,000
4.2%For more information regarding the value of a property, please contact us for a free consultation.
2 Beds
2 Baths
1,243 SqFt
SOLD DATE : 07/31/2024
Key Details
Sold Price $810,000
Property Type Condo
Sub Type Condo Apartment
Listing Status Sold
Purchase Type For Sale
Square Footage 1,243 sqft
Price per Sqft $651
Subdivision Hidden Harbour
MLS Listing ID 956183
Sold Date 07/31/24
Style Condo
Bedrooms 2
HOA Fees $781/mo
Rental Info Some Rentals
Year Built 1990
Annual Tax Amount $4,900
Tax Year 2023
Property Description
One of a kind on Vancouver island! Luxury 2 bedroom, located top floor, front south prow in the Whaler Lodge! Master bedroom, spare bedroom, kitchen, dining and living rooms all overlook the waves lapping the shore! The expansive view includes Discovery Passage in all its dynamic splendor, the lighthouse, miles of shoreline & majestic mainland mountains! This home is in showroom condition with gorgeous rock gas fireplace, professionally chosen colour scheme & stainless appliances! Private seasonal moorage with fish cleaning station is included in your monthly strata fees. other notable amenities include a 20x40 indoor pool, hot tub, fabulous roof top patio, social room & exercise rooms, car wash & fire pit areas. Garbage chutes with a disposal door are located on every floor. Secure underground parking with 6 x 9 storage locker & elevator. Access to more than a mile of paths alone the ocean walkways including abridge have been beautifully landscaped for your pleasure!
Location
State BC
County Campbell River, City Of
Area Cr Campbell River Central
Direction East
Rooms
Main Level Bedrooms 2
Kitchen 1
Interior
Heating Baseboard, Electric
Cooling None
Flooring Mixed
Fireplaces Number 1
Fireplaces Type Gas
Fireplace 1
Appliance Dishwasher, F/S/W/D
Laundry In Unit
Exterior
Exterior Feature Balcony/Patio, Garden, Swimming Pool
Amenities Available Elevator(s), Fitness Centre, Pool: Indoor, Recreation Facilities, Secured Entry, Spa/Hot Tub, Storage Unit
Waterfront Description Ocean
View Y/N 1
View Mountain(s), Ocean
Roof Type Membrane,Wood
Total Parking Spaces 1
Building
Lot Description Central Location, Landscaped, Marina Nearby, Near Golf Course, Recreation Nearby, Shopping Nearby
Building Description Cement Fibre,Insulation: Ceiling,Insulation: Walls, Condo
Faces East
Story 4
Foundation Poured Concrete
Sewer Sewer To Lot
Water Municipal
Structure Type Cement Fibre,Insulation: Ceiling,Insulation: Walls
Others
HOA Fee Include Maintenance Structure,Property Management,Septic,Water
Tax ID 009-413-383
Ownership Freehold/Strata
Pets Allowed Aquariums, Birds, Caged Mammals, Cats, Dogs
Read Less Info
Want to know what your home might be worth? Contact us for a FREE valuation!

Our team is ready to help you sell your home for the highest possible price ASAP
Bought with RE/MAX Check Realty

"My job is to find and attract mastery-based agents to the office, protect the culture, and make sure everyone is happy! "
3775 Panorama Crescent, Chemainus, British Columbia, V0R 1K4, CAN

