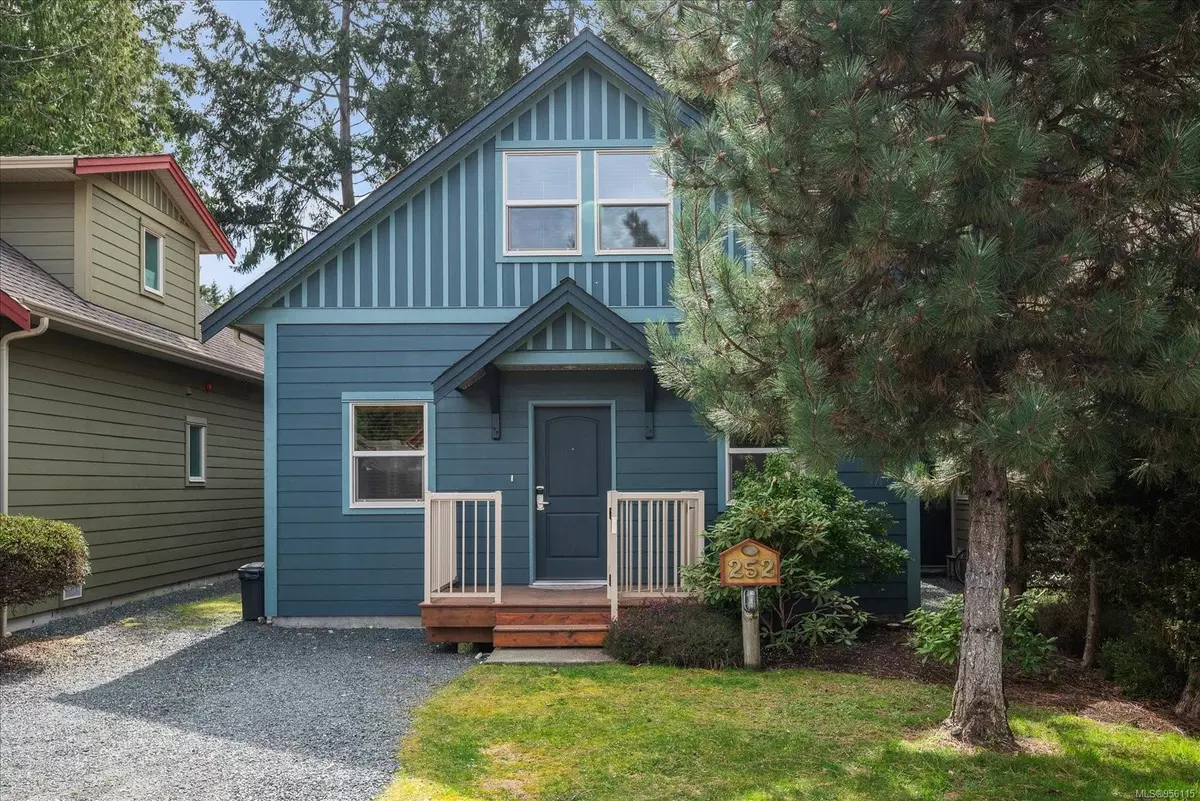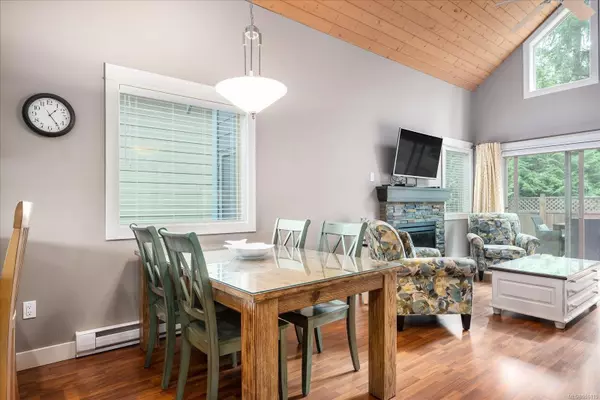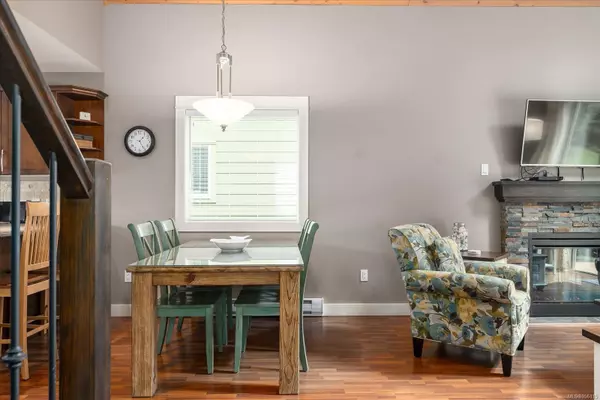$715,000
$715,000
For more information regarding the value of a property, please contact us for a free consultation.
3 Beds
2 Baths
1,109 SqFt
SOLD DATE : 07/18/2024
Key Details
Sold Price $715,000
Property Type Townhouse
Sub Type Row/Townhouse
Listing Status Sold
Purchase Type For Sale
Square Footage 1,109 sqft
Price per Sqft $644
Subdivision Oceanside Village Resort
MLS Listing ID 956115
Sold Date 07/18/24
Style Main Level Entry with Upper Level(s)
Bedrooms 3
HOA Fees $323/mo
Rental Info Unrestricted
Year Built 2010
Annual Tax Amount $4,947
Tax Year 2023
Property Description
CYPRESS STYLE COTTAGE with large private backyard in a quiet location in Oceanside Village Resort. This two bed/two bath plus a loft is the most popular cottage plan in this very successful vacation rental development. The main level offers an open plan with vaulted ceilings and the loft can be used as a third bedroom. Very well appointed with designer colour scheme and fully furnished. Ready to enjoy on vacation and take advantage of the onsite rental program when you are not using it. Oceanside Village Resort offers an indoor pool, hot tub and fitness equipment. Getaway, relax and unwind in this Vancouver Island haven close to Rathtrevor Provincial Park with its miles of sandy beaches. Short-term rentals are permitted under an exemption from the new BC Legislation for this area. (Buyer to do due diligence). Golf courses, luxurious spas, pristine trail walks and the charming seaside towns of Parksville and Qualicum Beach are just minutes away. Enjoy vacation lifestyle at its finest.
Location
State BC
County Parksville, City Of
Area Pq Parksville
Zoning RA1
Direction West
Rooms
Other Rooms Storage Shed
Basement Crawl Space
Main Level Bedrooms 2
Kitchen 1
Interior
Interior Features Ceiling Fan(s), Controlled Entry, Dining/Living Combo, Furnished, Vaulted Ceiling(s)
Heating Baseboard
Cooling None
Flooring Laminate
Fireplaces Number 1
Fireplaces Type Electric
Fireplace 1
Appliance Dishwasher, F/S/W/D, Microwave
Laundry In Unit
Exterior
Exterior Feature Balcony/Deck, Garden
Utilities Available Cable To Lot, Electricity To Lot, Garbage, Phone To Lot, Underground Utilities
Amenities Available Fitness Centre, Pool: Indoor, Spa/Hot Tub
Roof Type Fibreglass Shingle
Handicap Access Primary Bedroom on Main
Total Parking Spaces 4
Building
Lot Description Landscaped, Level, Recreation Nearby
Building Description Cement Fibre, Main Level Entry with Upper Level(s)
Faces West
Foundation Poured Concrete
Sewer Sewer Connected
Water Municipal
Architectural Style Cottage/Cabin
Structure Type Cement Fibre
Others
HOA Fee Include Garbage Removal,Maintenance Grounds,Property Management,Water
Restrictions Other
Tax ID 028-218-957
Ownership Freehold/Strata
Acceptable Financing Must Be Assumed
Listing Terms Must Be Assumed
Pets Allowed Cats, Dogs
Read Less Info
Want to know what your home might be worth? Contact us for a FREE valuation!

Our team is ready to help you sell your home for the highest possible price ASAP
Bought with Royal LePage Coast Capital - Chatterton

"My job is to find and attract mastery-based agents to the office, protect the culture, and make sure everyone is happy! "
3775 Panorama Crescent, Chemainus, British Columbia, V0R 1K4, CAN






