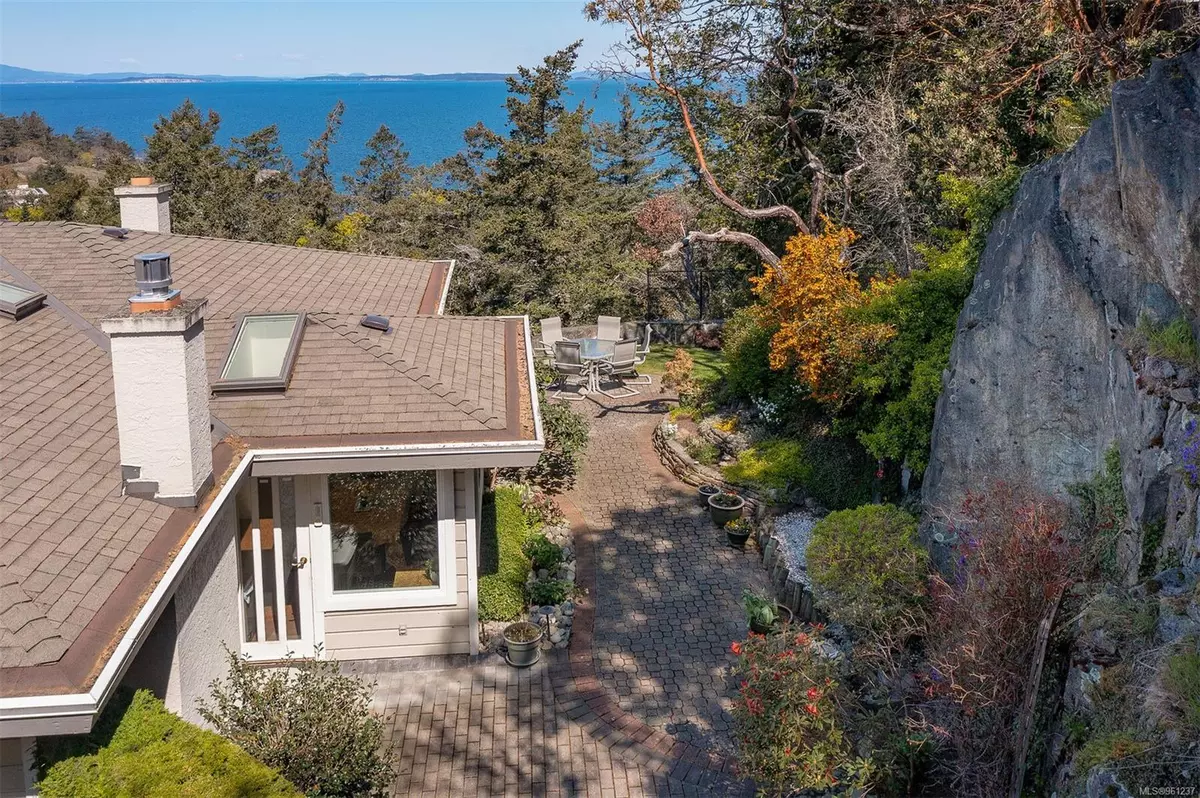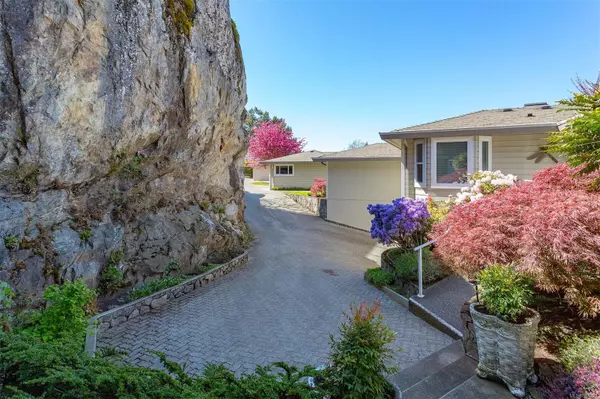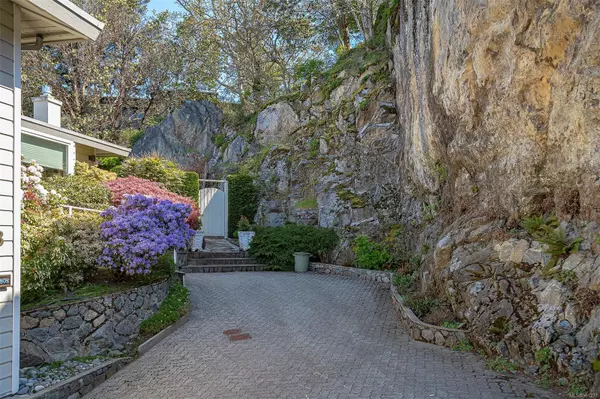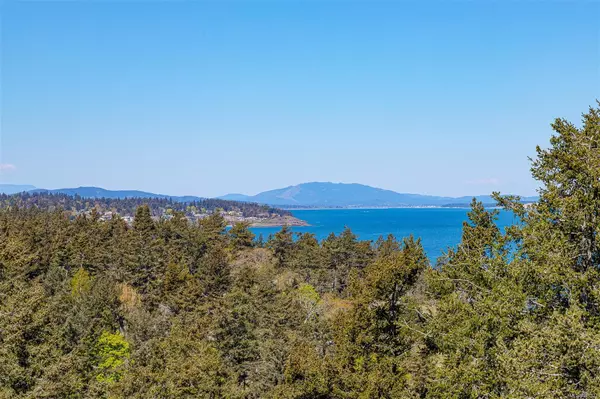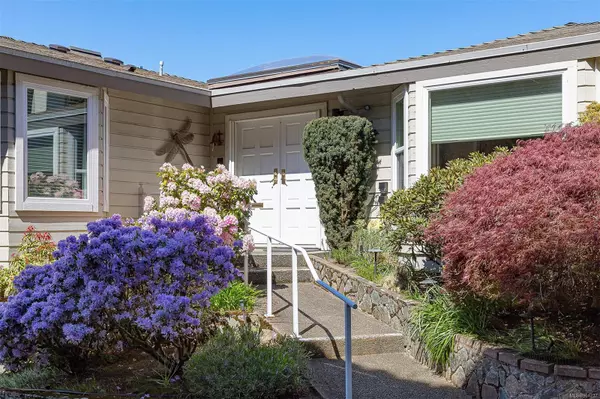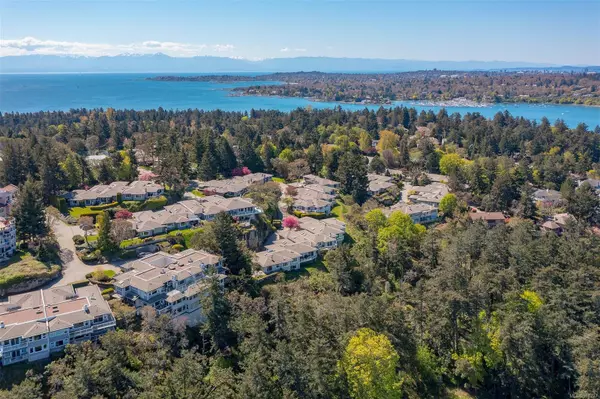$1,700,000
$1,795,000
5.3%For more information regarding the value of a property, please contact us for a free consultation.
3 Beds
3 Baths
2,766 SqFt
SOLD DATE : 07/16/2024
Key Details
Sold Price $1,700,000
Property Type Townhouse
Sub Type Row/Townhouse
Listing Status Sold
Purchase Type For Sale
Square Footage 2,766 sqft
Price per Sqft $614
Subdivision Wedgewood Estates
MLS Listing ID 961237
Sold Date 07/16/24
Style Main Level Entry with Lower Level(s)
Bedrooms 3
HOA Fees $1,247/mo
Rental Info Some Rentals
Year Built 1986
Annual Tax Amount $5,596
Tax Year 2023
Lot Size 3,484 Sqft
Acres 0.08
Property Description
I'm pleased to present another spacious Townhome with views of Haro Strait at sought-after Wedgewood Estates. This is the premiere gated strata complex in Greater Victoria, with a superb clubhouse, an indoor pool complex, entertainment/meeting area & a full kitchen for hosting private functions. There's a private tennis court & RV parking is available. This is a quiet residential neighbourhood with absolutely no traffic noise. The village centre of Cadboro Bay is located nearby. Public transit serves the neighbourhood & there are numerous beaches, walking trails & parks close by. The long-term owner has had many upgrades done, including a Tuscan-inspired kitchen renovation with premium-quality major appliances, granite countertops, custom tilework & recessed lighting. There are 7 skylights in total, as well as 2 fireplaces. A lovely garden area with interlock patio has pre-programmed night lighting, water views & ultimate privacy. The lower level of this home has space for guests.
Location
State BC
County Capital Regional District
Area Se Ten Mile Point
Direction South
Rooms
Basement Finished, With Windows
Main Level Bedrooms 2
Kitchen 1
Interior
Interior Features Breakfast Nook, Dining Room, Eating Area, Jetted Tub, Soaker Tub
Heating Baseboard, Electric, Propane
Cooling None
Flooring Carpet, Cork, Hardwood, Tile
Fireplaces Number 2
Fireplaces Type Family Room, Living Room, Propane, Wood Burning
Equipment Central Vacuum, Electric Garage Door Opener
Fireplace 1
Window Features Blinds,Insulated Windows,Skylight(s),Vinyl Frames
Appliance Dishwasher, F/S/W/D, Microwave
Laundry In House
Exterior
Exterior Feature Balcony/Patio, Fenced, Garden, Lighting, Tennis Court(s)
Garage Spaces 2.0
Amenities Available Clubhouse, Meeting Room, Pool: Indoor, Private Drive/Road, Recreation Facilities, Sauna, Secured Entry, Spa/Hot Tub, Street Lighting, Tennis Court(s)
View Y/N 1
View Ocean
Roof Type Fibreglass Shingle
Total Parking Spaces 2
Building
Lot Description Adult-Oriented Neighbourhood, Cul-de-sac, Curb & Gutter, Gated Community, Irrigation Sprinkler(s), Landscaped, Park Setting, Private, Quiet Area, Recreation Nearby, Serviced, Shopping Nearby, In Wooded Area
Building Description Frame Wood,Insulation: Walls, Main Level Entry with Lower Level(s)
Faces South
Story 2
Foundation Poured Concrete
Sewer Sewer Connected
Water Municipal
Structure Type Frame Wood,Insulation: Walls
Others
HOA Fee Include Insurance,Maintenance Grounds,Pest Control,Property Management,Water
Tax ID 004-364-911
Ownership Freehold/Strata
Pets Allowed Aquariums, Birds, Caged Mammals, Cats, Dogs, Number Limit
Read Less Info
Want to know what your home might be worth? Contact us for a FREE valuation!

Our team is ready to help you sell your home for the highest possible price ASAP
Bought with Staff Sovereign National Realty Inc.
"My job is to find and attract mastery-based agents to the office, protect the culture, and make sure everyone is happy! "
3775 Panorama Crescent, Chemainus, British Columbia, V0R 1K4, CAN

