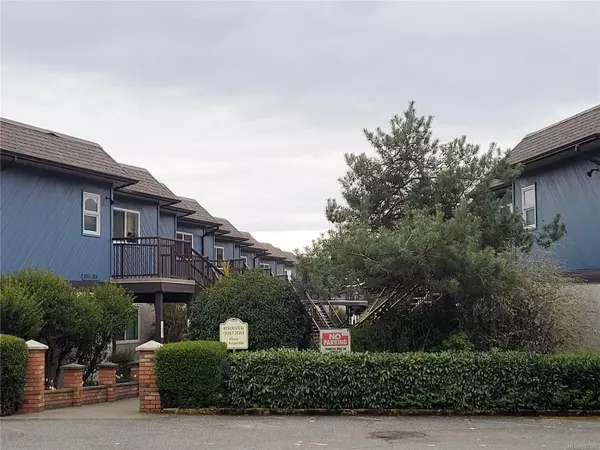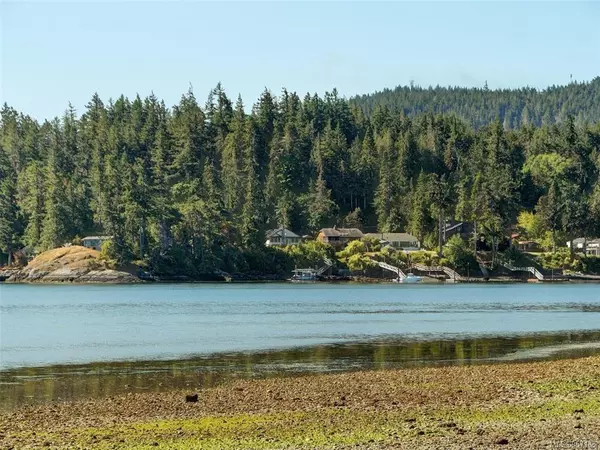$397,000
$411,000
3.4%For more information regarding the value of a property, please contact us for a free consultation.
2 Beds
1 Bath
817 SqFt
SOLD DATE : 07/04/2024
Key Details
Sold Price $397,000
Property Type Condo
Sub Type Condo Apartment
Listing Status Sold
Purchase Type For Sale
Square Footage 817 sqft
Price per Sqft $485
Subdivision Beachcombers
MLS Listing ID 957185
Sold Date 07/04/24
Style Condo
Bedrooms 2
HOA Fees $333/mo
Rental Info Unrestricted
Year Built 1982
Annual Tax Amount $1,461
Tax Year 2023
Lot Size 871 Sqft
Acres 0.02
Property Description
Introducing the Beachcombers Waterfront Complex. This beautifully ground floor 2 bedroom South facing unit exudes natural light & warmth. Inside, discover a shaker-style kitchen adorned with newer appliances, an eating bar, & ample cupboard space. The open floorplan showcases wood laminate floors & newly installed windows. Cozy up by wood-burning fireplace in the living room or step onto the expansive sunny patio. This home offers versatility with a quaint in-line dining area, generous-sized rooms including a primary bedroom featuring French doors, and a second bedroom with a closet suitable for a den or home office. Outside, enjoy level landscaped grounds and direct access to a pebble beach, offering opportunities for crabbing, clam digging, & fishing. With no rental restrictions & a warm welcome extended to both children and pets, this property presents an excellent investment opportunity. Priced to please, embrace the West Coast lifestyle at its finest in this seaside retreat.
Location
State BC
County Capital Regional District
Area Sk Billings Spit
Direction South
Rooms
Main Level Bedrooms 2
Kitchen 1
Interior
Interior Features French Doors, Storage
Heating Baseboard, Electric, Wood
Cooling None
Flooring Laminate
Fireplaces Number 1
Fireplaces Type Electric, Living Room, Wood Burning
Fireplace 1
Window Features Vinyl Frames,Window Coverings
Laundry Common Area
Exterior
Waterfront Description Ocean
View Y/N 1
View Mountain(s), Ocean
Roof Type Asphalt Torch On
Handicap Access Ground Level Main Floor
Total Parking Spaces 1
Building
Lot Description Quiet Area, Rectangular Lot, Walk on Waterfront
Building Description Frame Wood,Stucco,Wood, Condo
Faces South
Story 2
Foundation Slab
Sewer Septic System: Common
Water Municipal
Architectural Style West Coast
Structure Type Frame Wood,Stucco,Wood
Others
HOA Fee Include Caretaker,Garbage Removal,Insurance,Maintenance Grounds,Maintenance Structure,Property Management,Septic,Taxes,Water
Tax ID 000-860-409
Ownership Freehold/Strata
Pets Allowed Aquariums, Birds, Caged Mammals, Cats, Dogs
Read Less Info
Want to know what your home might be worth? Contact us for a FREE valuation!

Our team is ready to help you sell your home for the highest possible price ASAP
Bought with RE/MAX Generation

"My job is to find and attract mastery-based agents to the office, protect the culture, and make sure everyone is happy! "
3775 Panorama Crescent, Chemainus, British Columbia, V0R 1K4, CAN






