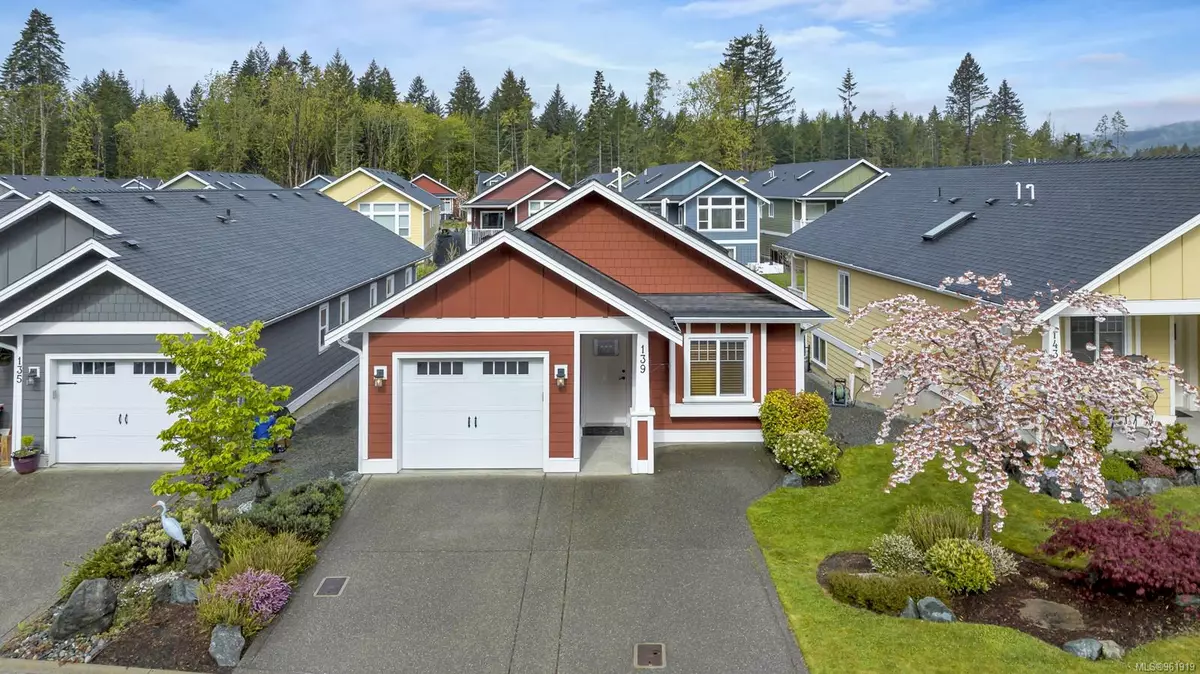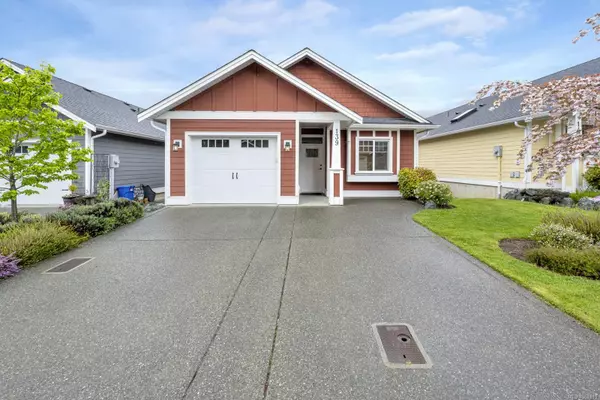$755,000
$795,000
5.0%For more information regarding the value of a property, please contact us for a free consultation.
4 Beds
3 Baths
2,204 SqFt
SOLD DATE : 06/26/2024
Key Details
Sold Price $755,000
Property Type Single Family Home
Sub Type Single Family Detached
Listing Status Sold
Purchase Type For Sale
Square Footage 2,204 sqft
Price per Sqft $342
Subdivision Stonewood Village
MLS Listing ID 961919
Sold Date 06/26/24
Style Main Level Entry with Lower Level(s)
Bedrooms 4
HOA Fees $157/mo
Rental Info Unrestricted
Year Built 2017
Annual Tax Amount $4,739
Tax Year 2023
Lot Size 3,484 Sqft
Acres 0.08
Property Description
Welcome to 139 Village Way in Stonewood Village which is a thoughtfully designed development encouraging an excellent lifestyle for all. From young families to retirees this well cared for 4 bed, 3 bath home is suitable for almost everyone, & is wheelchair accessible. Main level features wood flooring, a bright functional kitchen with stainless appliances, island, quartz counter tops, a nice sized dining area & living room with vaulted ceiling. Relax on the covered deck with awning & privacy screen or move into the yard onto the concrete patio. There are 2 main level bedrooms including a spacious primary bedroom with ensuite & plenty of closet space, second bedroom with wood floors, main bathroom & large storage area. Down is a huge family room which is excellent for kids, 2 more large bedrooms, a full bathroom, storage & the large laundry/utility/mechanical room. Backing onto greenspace with trails & gazebo, close to schools, parks, Beverly Corners shopping center & not far from town!
Location
State BC
County North Cowichan, Municipality Of
Area Du West Duncan
Zoning CD4
Direction East
Rooms
Basement Finished, Full, With Windows
Main Level Bedrooms 2
Kitchen 1
Interior
Interior Features Ceiling Fan(s), Closet Organizer, Dining/Living Combo, Vaulted Ceiling(s)
Heating Forced Air, Natural Gas
Cooling None
Flooring Carpet, Hardwood, Vinyl
Window Features Blinds,Insulated Windows,Vinyl Frames
Appliance Dishwasher, F/S/W/D
Laundry In House
Exterior
Exterior Feature Awning(s), Balcony/Deck, Fencing: Partial, Low Maintenance Yard
Garage Spaces 1.0
Utilities Available Underground Utilities
Amenities Available Common Area
Roof Type Fibreglass Shingle
Handicap Access Primary Bedroom on Main, Wheelchair Friendly
Total Parking Spaces 2
Building
Lot Description Central Location, Curb & Gutter, Landscaped, No Through Road, Quiet Area, Recreation Nearby, Shopping Nearby
Building Description Cement Fibre,Frame Wood,Insulation: Ceiling,Insulation: Walls, Main Level Entry with Lower Level(s)
Faces East
Foundation Poured Concrete
Sewer Sewer Connected
Water Municipal
Structure Type Cement Fibre,Frame Wood,Insulation: Ceiling,Insulation: Walls
Others
HOA Fee Include Garbage Removal,Insurance,Maintenance Grounds,Property Management,Sewer
Restrictions Easement/Right of Way,Restrictive Covenants
Tax ID 030-097-452
Ownership Freehold/Strata
Acceptable Financing Clear Title
Listing Terms Clear Title
Pets Allowed Aquariums, Caged Mammals, Cats, Dogs, Number Limit
Read Less Info
Want to know what your home might be worth? Contact us for a FREE valuation!

Our team is ready to help you sell your home for the highest possible price ASAP
Bought with RE/MAX Colonial Pacific Realty
"My job is to find and attract mastery-based agents to the office, protect the culture, and make sure everyone is happy! "
3775 Panorama Crescent, Chemainus, British Columbia, V0R 1K4, CAN






