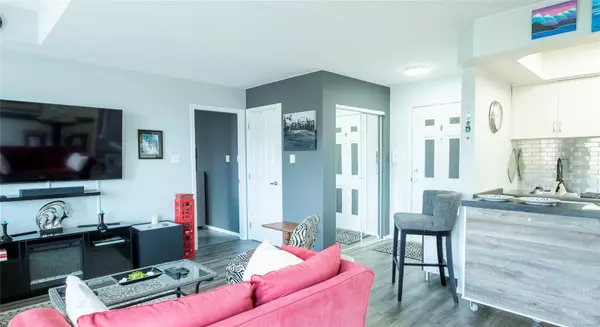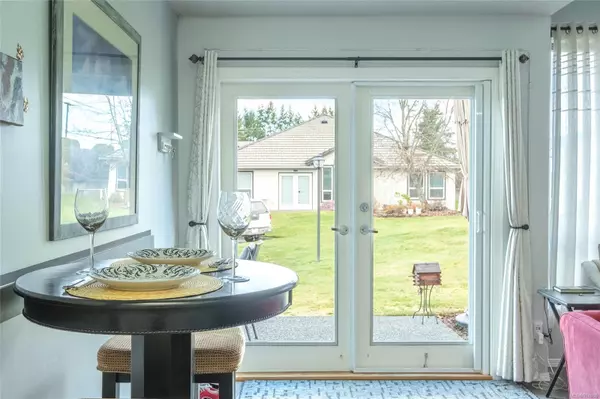$399,000
$399,900
0.2%For more information regarding the value of a property, please contact us for a free consultation.
2 Beds
2 Baths
893 SqFt
SOLD DATE : 06/24/2024
Key Details
Sold Price $399,000
Property Type Townhouse
Sub Type Row/Townhouse
Listing Status Sold
Purchase Type For Sale
Square Footage 893 sqft
Price per Sqft $446
Subdivision Emerald Estates
MLS Listing ID 961080
Sold Date 06/24/24
Style Condo
Bedrooms 2
HOA Fees $610/mo
Rental Info Some Rentals
Year Built 1994
Annual Tax Amount $1,918
Tax Year 2023
Property Description
Beautiful 2-bed, 2-bath corner end unit! Bright interior, abundant windows, and numerous updates. Well-managed complex for independent 55+ residents. Both bedrooms with ensuites, updated flooring, and a modern updated kitchen. Vaulted ceiling in living room with French doors leading to patio. Separate pantry/storage room. Great location near shopping. Emerald Estates allows small dogs and is a smoke-free complex. Automatic door openers installed for easy access, ideal for those with walkers or scooters. Windows/French doors replaced in 2016, building exterior repainted. Weekly light housekeeping and linen laundering included. Optional affordable dining program (home-cooked nutritional dinner, M-F). Perfect solution: independent living with assistance in a secure, friendly environment. Quick possession possible!
Location
State BC
County Parksville, City Of
Area Pq Parksville
Direction East
Rooms
Basement None
Main Level Bedrooms 2
Kitchen 1
Interior
Heating Baseboard, Electric
Cooling None
Flooring Mixed, Vinyl
Window Features Vinyl Frames
Appliance Oven/Range Electric, Refrigerator
Laundry Common Area
Exterior
Exterior Feature Balcony/Patio
Utilities Available Cable Available, Electricity Available, Phone Available
Amenities Available Common Area, Meeting Room, Secured Entry
Roof Type Tile
Handicap Access Accessible Entrance, Ground Level Main Floor, No Step Entrance, Wheelchair Friendly
Building
Lot Description Central Location, Shopping Nearby
Building Description Frame Wood,Stucco, Condo
Faces East
Story 1
Foundation Slab
Sewer Sewer To Lot
Water Municipal
Architectural Style Patio Home
Structure Type Frame Wood,Stucco
Others
HOA Fee Include Insurance,Maintenance Grounds,Maintenance Structure,Property Management
Tax ID 019-009-470
Ownership Freehold/Strata
Pets Allowed Cats, Dogs, Number Limit, Size Limit
Read Less Info
Want to know what your home might be worth? Contact us for a FREE valuation!

Our team is ready to help you sell your home for the highest possible price ASAP
Bought with Pemberton Holmes Ltd. (Pkvl)

"My job is to find and attract mastery-based agents to the office, protect the culture, and make sure everyone is happy! "
3775 Panorama Crescent, Chemainus, British Columbia, V0R 1K4, CAN






