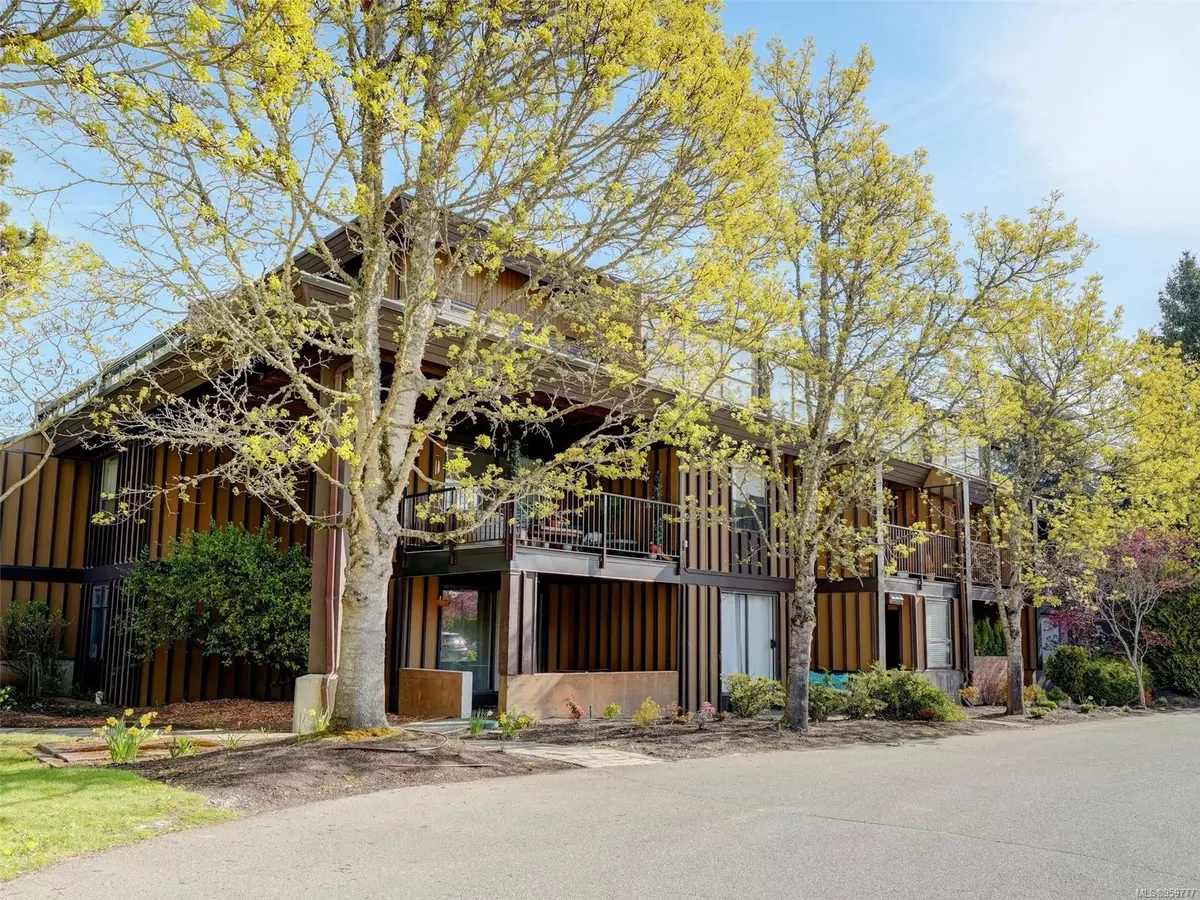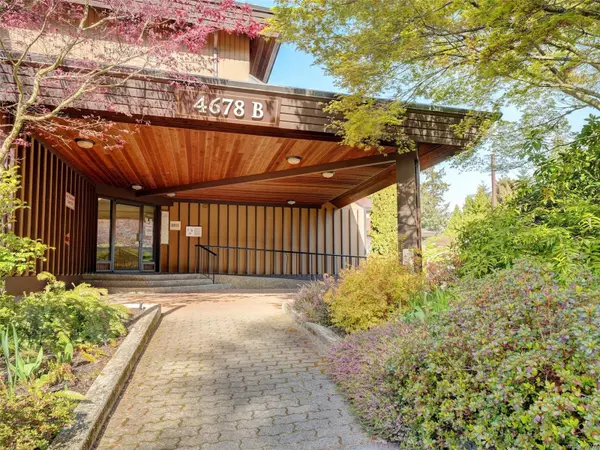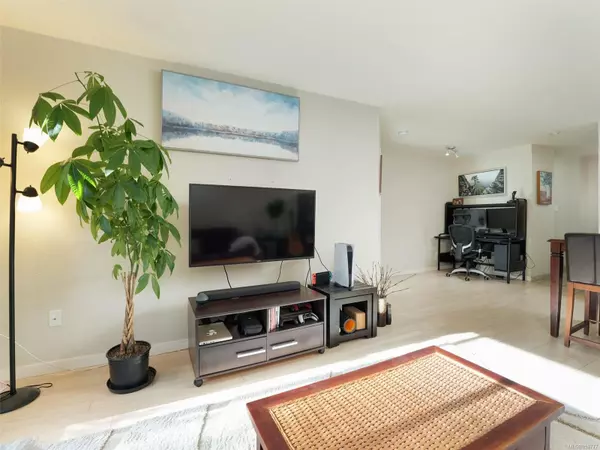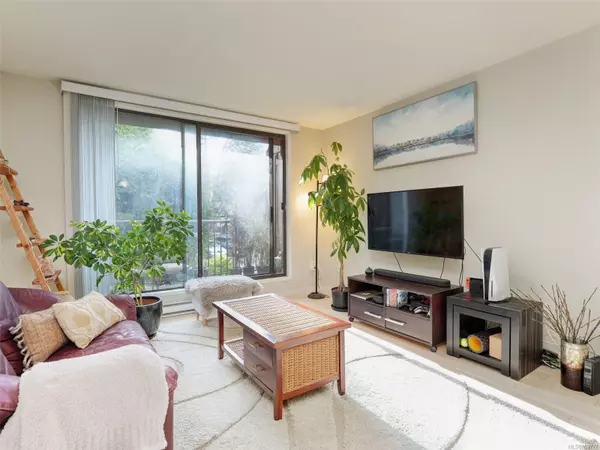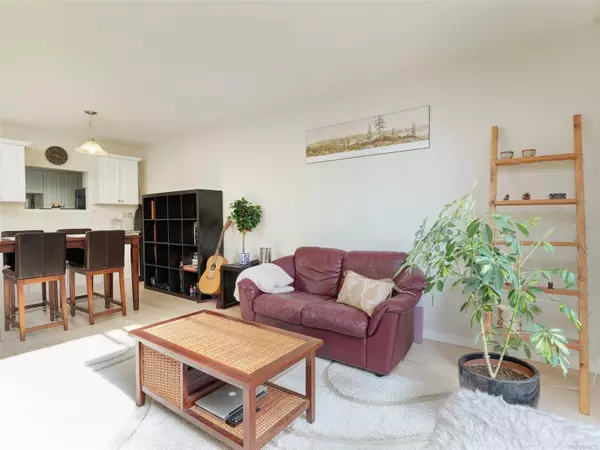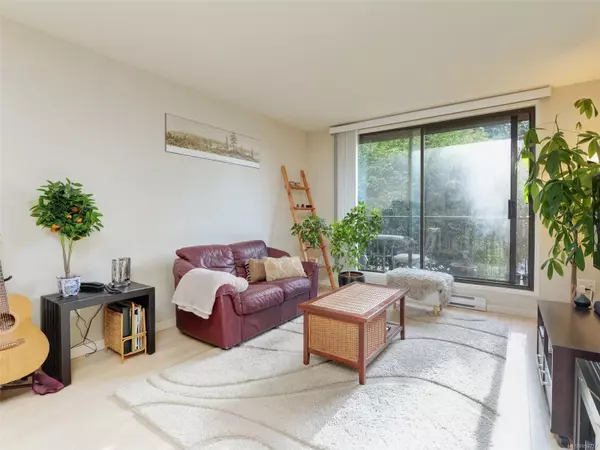$395,000
$399,000
1.0%For more information regarding the value of a property, please contact us for a free consultation.
1 Bed
1 Bath
706 SqFt
SOLD DATE : 06/20/2024
Key Details
Sold Price $395,000
Property Type Condo
Sub Type Condo Apartment
Listing Status Sold
Purchase Type For Sale
Square Footage 706 sqft
Price per Sqft $559
MLS Listing ID 959777
Sold Date 06/20/24
Style Condo
Bedrooms 1
HOA Fees $370/mo
Rental Info Unrestricted
Year Built 1982
Annual Tax Amount $1,539
Tax Year 2023
Lot Size 871 Sqft
Acres 0.02
Property Description
CENTRALLY LOCATED ROYAL OAK CONDO. Tucked away in a quiet neighbourhood you will appreciate all that this one-bedroom, one-bathroom condo has to offer. Situated in a fantastic location, offering a perfect chance for ownership instead of renting. The building and strata are meticulously maintained, boasting ample parking, storage common laundry on same floor. Refreshed kitchen, 4 piece bathroom, laminate flooring this condo is in impeccable condition, ensuring satisfaction. Dining / Living room opens to a private treed deck for privacy. Roof replaced in 2022. Situated in a prime Royal Oak location, within walking distance to Broadmead, Elk and Beaver Lake, Commonwealth Pool, shopping and dining. Easy walk to a large transit hub with every amenity you need conveniently close. Don't miss out on this excellent opportunity—schedule your viewing today!
Location
State BC
County Capital Regional District
Area Sw Royal Oak
Direction East
Rooms
Basement None
Main Level Bedrooms 1
Kitchen 1
Interior
Interior Features Dining/Living Combo
Heating Baseboard, Electric
Cooling None
Flooring Laminate, Tile
Window Features Aluminum Frames,Insulated Windows,Screens
Appliance Dishwasher, Oven/Range Electric, Refrigerator
Laundry Common Area
Exterior
Exterior Feature Balcony/Patio
Utilities Available Cable To Lot, Compost, Electricity To Lot, Garbage, Phone To Lot, Recycling
Amenities Available Common Area
Roof Type Asphalt Shingle
Total Parking Spaces 1
Building
Lot Description Family-Oriented Neighbourhood, Irregular Lot, Panhandle Lot, Recreation Nearby, Shopping Nearby
Building Description Wood, Condo
Faces East
Story 4
Foundation Poured Concrete
Sewer Sewer Connected
Water Municipal
Structure Type Wood
Others
HOA Fee Include Garbage Removal,Heat,Hot Water,Insurance,Maintenance Grounds,Property Management,Water
Tax ID 000-872-105
Ownership Freehold/Strata
Acceptable Financing Purchaser To Finance
Listing Terms Purchaser To Finance
Pets Allowed Birds, Caged Mammals
Read Less Info
Want to know what your home might be worth? Contact us for a FREE valuation!

Our team is ready to help you sell your home for the highest possible price ASAP
Bought with Royal LePage Coast Capital - Oak Bay

"My job is to find and attract mastery-based agents to the office, protect the culture, and make sure everyone is happy! "
3775 Panorama Crescent, Chemainus, British Columbia, V0R 1K4, CAN

