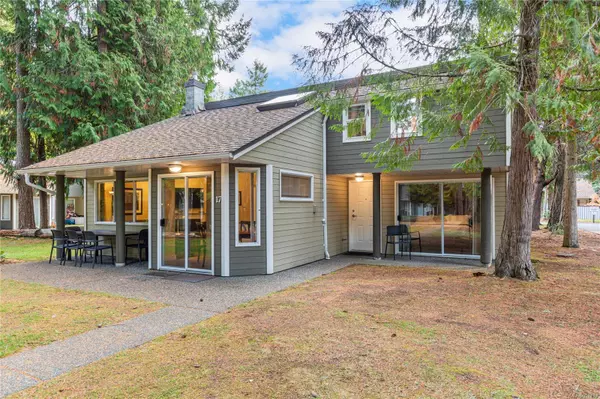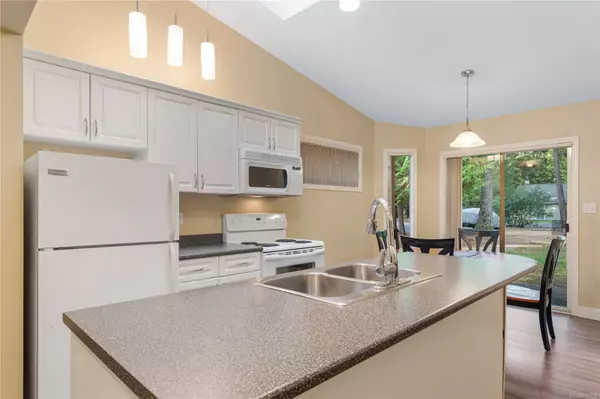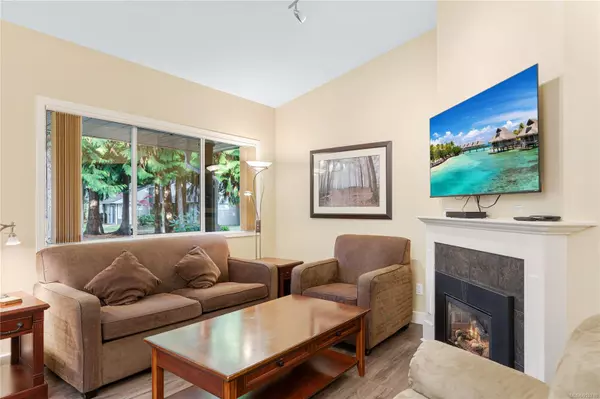$550,000
$550,000
For more information regarding the value of a property, please contact us for a free consultation.
3 Beds
2 Baths
1,508 SqFt
SOLD DATE : 05/30/2024
Key Details
Sold Price $550,000
Property Type Townhouse
Sub Type Row/Townhouse
Listing Status Sold
Purchase Type For Sale
Square Footage 1,508 sqft
Price per Sqft $364
Subdivision Ocean Trails Resort
MLS Listing ID 952710
Sold Date 05/30/24
Style Condo
Bedrooms 3
HOA Fees $546/mo
Rental Info Unrestricted
Year Built 1991
Annual Tax Amount $3,624
Tax Year 2023
Property Description
OCEAN TRAILS! Rarely available 3 bedroom/2 bathroom! Room for the whole family or even 2 families to share as upstairs has a huge bedroom as well as a family room. This is 100% ownership, not a time share or a quarter share. Comes fully furnished, including electronics, appliances (washer/dryer in unit), furniture etc. All bedrooms are a good size, vaulted ceiling in main living area, gas fireplace, an updated full kitchen & bathroom plus there is a locked cupboard for owner's personal belongings. Ocean Trails has beach access, playground and updated aquatic center (swimming pool & hot tub). Ocean Trails has a very well run on-site rental mgmt. which provides income when you are not here (though not mandatory if you want to keep for personal use only). On site amenities also include tennis courts plus there is access to miles of sandy Rathtrevor Beach. Note strata fees include premium TV & internet.
Location
State BC
County Parksville, City Of
Area Pq Parksville
Zoning CS2
Direction North
Rooms
Basement None
Main Level Bedrooms 2
Kitchen 1
Interior
Interior Features Dining/Living Combo, Furnished, Vaulted Ceiling(s)
Heating Baseboard, Electric
Cooling None
Flooring Carpet, Linoleum
Fireplaces Number 1
Fireplaces Type Gas, Living Room
Fireplace 1
Window Features Blinds
Appliance Dryer, F/S/W/D, Washer
Laundry In House
Exterior
Exterior Feature Balcony/Patio
Amenities Available Playground, Pool: Outdoor, Recreation Facilities, Sauna, Spa/Hot Tub, Tennis Court(s)
Roof Type Asphalt Shingle
Handicap Access Ground Level Main Floor
Total Parking Spaces 18
Building
Lot Description Central Location, Easy Access, Family-Oriented Neighbourhood, Level, Near Golf Course, Private, Recreation Nearby
Building Description Frame Wood,Wood, Condo
Faces North
Story 2
Foundation Poured Concrete
Sewer Sewer To Lot
Water Well: Drilled
Structure Type Frame Wood,Wood
Others
HOA Fee Include Insurance,Maintenance Grounds,Maintenance Structure,Property Management
Tax ID 017-585-031
Ownership Freehold/Strata
Pets Allowed None
Read Less Info
Want to know what your home might be worth? Contact us for a FREE valuation!

Our team is ready to help you sell your home for the highest possible price ASAP
Bought with Royal LePage Parksville-Qualicum Beach Realty (PK)

"My job is to find and attract mastery-based agents to the office, protect the culture, and make sure everyone is happy! "
3775 Panorama Crescent, Chemainus, British Columbia, V0R 1K4, CAN






