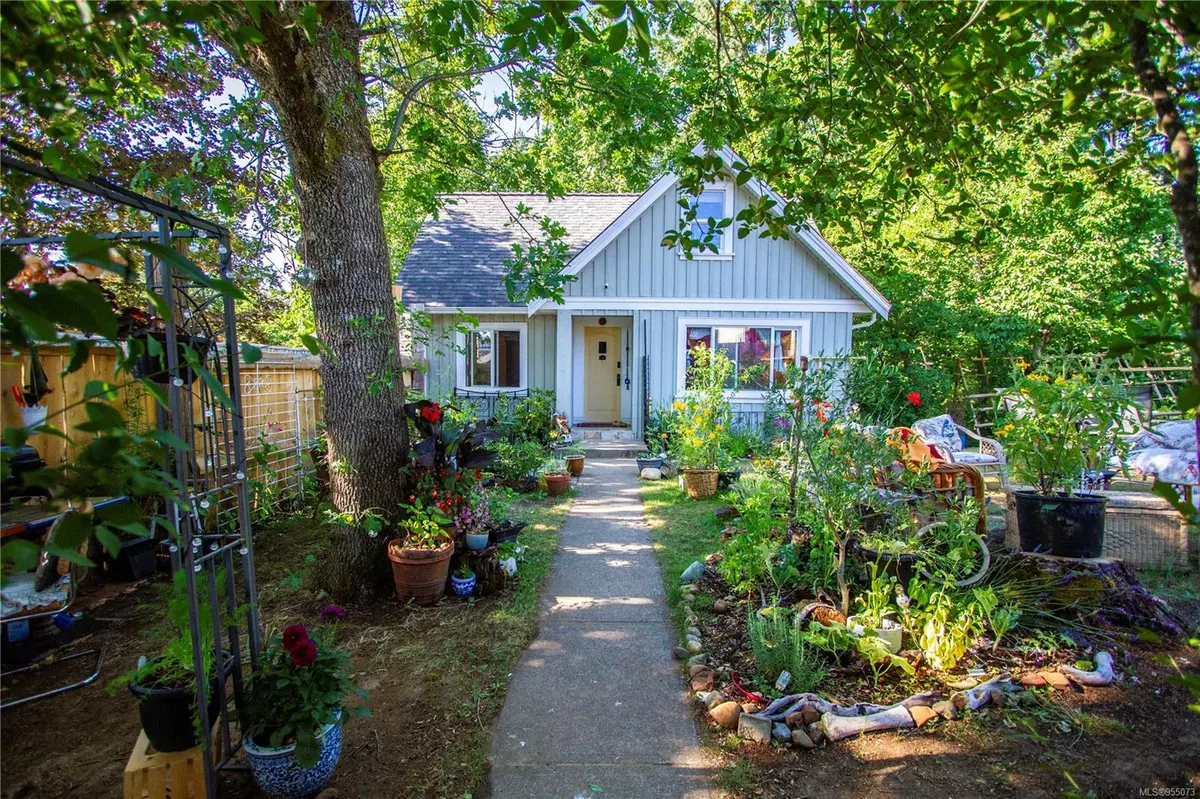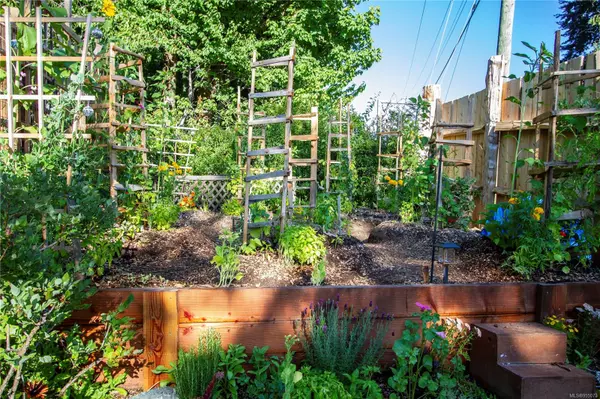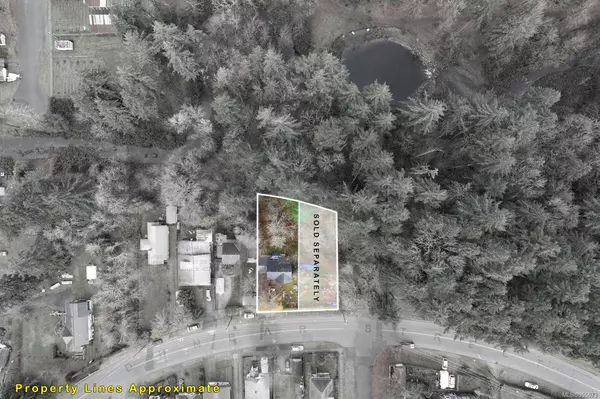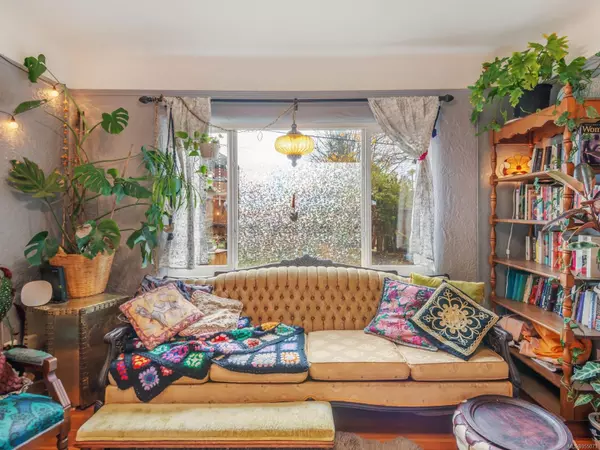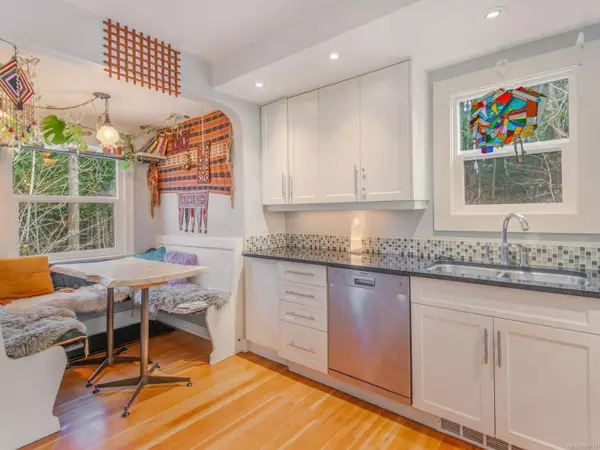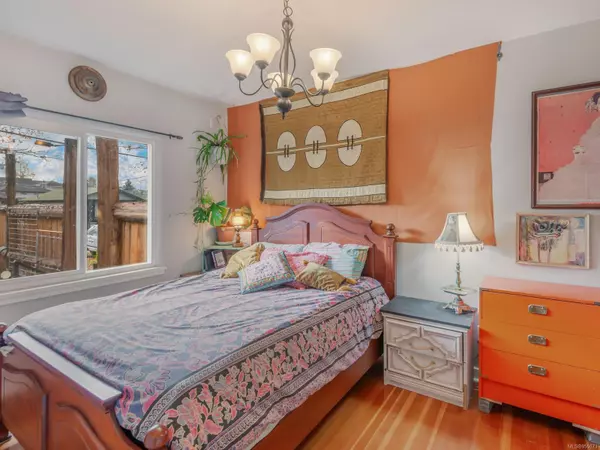$499,400
$499,900
0.1%For more information regarding the value of a property, please contact us for a free consultation.
3 Beds
2 Baths
2,400 SqFt
SOLD DATE : 05/16/2024
Key Details
Sold Price $499,400
Property Type Single Family Home
Sub Type Single Family Detached
Listing Status Sold
Purchase Type For Sale
Square Footage 2,400 sqft
Price per Sqft $208
MLS Listing ID 955073
Sold Date 05/16/24
Style Main Level Entry with Lower/Upper Lvl(s)
Bedrooms 3
Rental Info Unrestricted
Year Built 1937
Annual Tax Amount $3,137
Tax Year 2023
Lot Size 8,276 Sqft
Acres 0.19
Property Description
Beautiful Character Home Backing onto Dry Creek Park! This stunning property offers a combination of timeless charm and modern upgrades. The main floor of the home enjoys: the bright living room with large windows, flooding the space with natural light; the modern white kitchen with shaker cabinets & granite countertops; the adjoining breakfast nook; and direct access to the private deck overlooking the a creek; the spacious primary bedroom with walk-in closet; and a full bathroom. The upper level of the home boasts: two inviting bedrooms; the 3 pc. bathroom; & linen closet. The lower level of the home offers: a sizeable den; a versatile bonus room; the laundry area; & a large storage area with its own exterior access. The exterior of the home is a true oasis... boasting a custom-built fence offering the ultimate privacy to relax and unwind in the shade. Other Noteworthy Features Include: Vinyl Thermal Windows, Hot Water on Demand & Updated Electrical.
Location
State BC
County Port Alberni, City Of
Area Pa Port Alberni
Zoning R2
Direction South
Rooms
Basement Finished, Full, With Windows
Main Level Bedrooms 1
Kitchen 1
Interior
Interior Features Eating Area, Storage
Heating Baseboard, Electric
Cooling None
Flooring Mixed, Wood
Window Features Vinyl Frames
Laundry In House
Exterior
Exterior Feature Balcony/Deck, Fenced
Garage Spaces 1.0
View Y/N 1
View Mountain(s), Ocean
Roof Type Fibreglass Shingle
Handicap Access Primary Bedroom on Main
Total Parking Spaces 2
Building
Lot Description Family-Oriented Neighbourhood, Private, Quiet Area, Recreation Nearby, Shopping Nearby, In Wooded Area
Building Description Cement Fibre,Frame Wood, Main Level Entry with Lower/Upper Lvl(s)
Faces South
Foundation Poured Concrete
Sewer Sewer Connected
Water Municipal
Architectural Style Character
Structure Type Cement Fibre,Frame Wood
Others
Tax ID 009-251-812
Ownership Freehold
Pets Allowed Aquariums, Birds, Caged Mammals, Cats, Dogs
Read Less Info
Want to know what your home might be worth? Contact us for a FREE valuation!

Our team is ready to help you sell your home for the highest possible price ASAP
Bought with RE/MAX of Nanaimo - Dave Koszegi Group

"My job is to find and attract mastery-based agents to the office, protect the culture, and make sure everyone is happy! "
3775 Panorama Crescent, Chemainus, British Columbia, V0R 1K4, CAN

