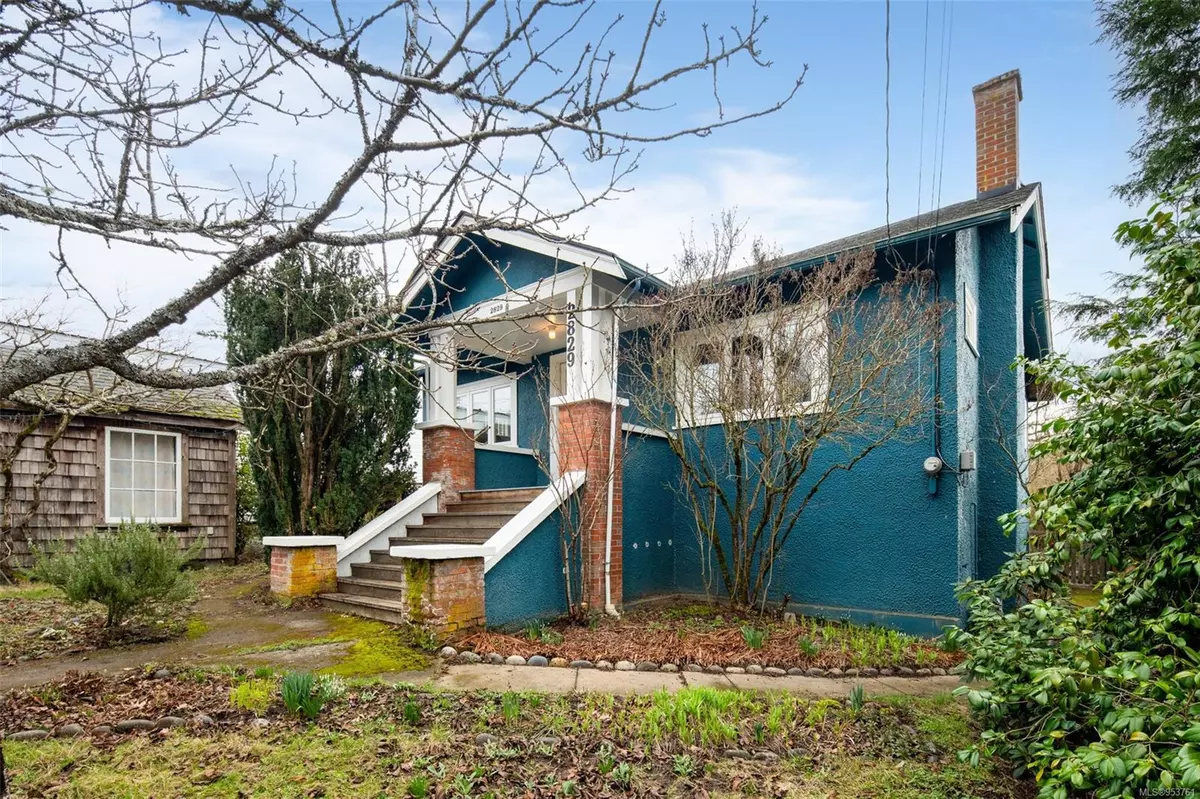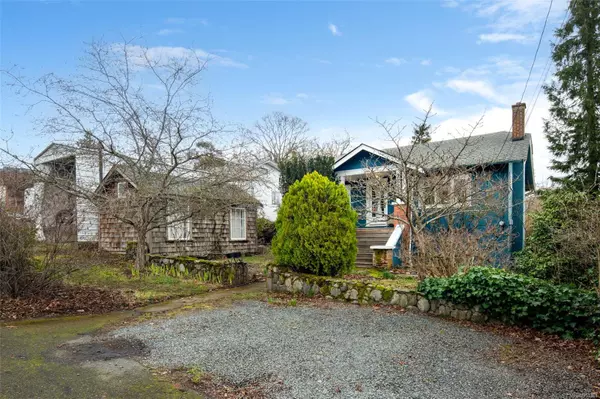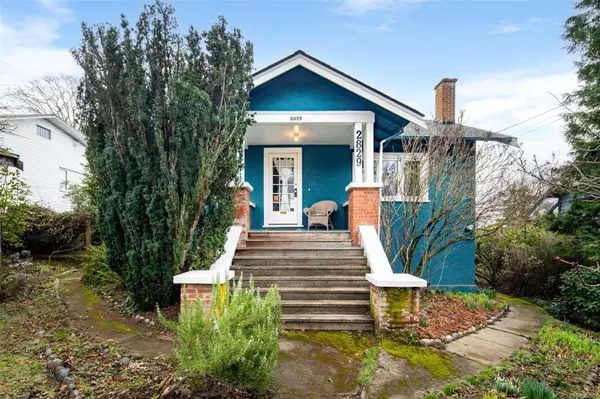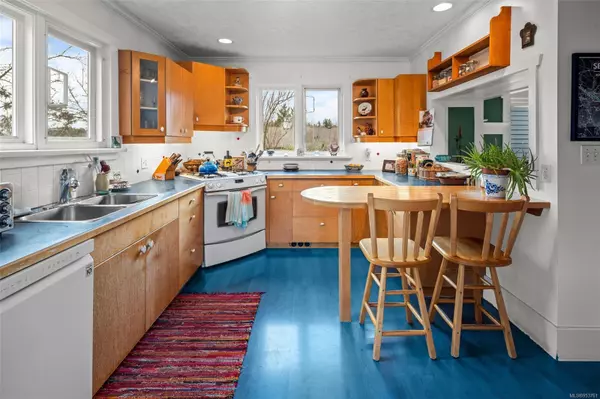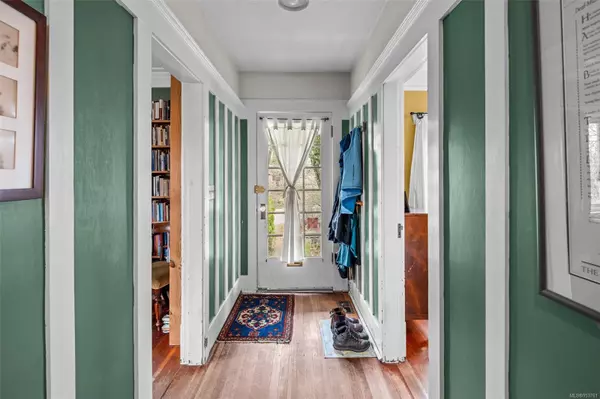$925,000
$899,900
2.8%For more information regarding the value of a property, please contact us for a free consultation.
2 Beds
1 Bath
1,784 SqFt
SOLD DATE : 05/15/2024
Key Details
Sold Price $925,000
Property Type Single Family Home
Sub Type Single Family Detached
Listing Status Sold
Purchase Type For Sale
Square Footage 1,784 sqft
Price per Sqft $518
MLS Listing ID 953761
Sold Date 05/15/24
Style Main Level Entry with Lower Level(s)
Bedrooms 2
Rental Info Unrestricted
Year Built 1918
Annual Tax Amount $4,463
Tax Year 2023
Lot Size 10,890 Sqft
Acres 0.25
Property Description
Charming 1918 character home on an expansive nearly 11,000 s.f. lot on one of the most desirable streets in the Gorge neighbourhood. This home offers generous room sizes and is filled with natural light. Character features include fir flooring, original moulding details throughout, wood burning fireplace, built in side board and more. The long term owner has replaced the entire perimeter drain system with PVC, installed a new roof (~2010), upgraded to natural gas furnace and HWT and has had custom period appropriate wood windows made with thermal sealed units. The huge rear yard is a gardeners delight with 4 heritage apple tress, sour cherry, (incredibly delicious) pear tree, grapes and asparagus beds. Completing the package is a large partially finished basement with lots of storage and a workshop area and a cute, detached office / studio building. Come see it today!
Location
State BC
County Capital Regional District
Area Sw Gorge
Direction West
Rooms
Other Rooms Storage Shed, Workshop
Basement Not Full Height, Partially Finished, Walk-Out Access, With Windows
Main Level Bedrooms 2
Kitchen 1
Interior
Interior Features Dining/Living Combo, Storage, Workshop
Heating Forced Air, Natural Gas
Cooling None
Flooring Basement Slab, Hardwood
Fireplaces Number 1
Fireplaces Type Living Room, Wood Burning
Fireplace 1
Window Features Insulated Windows,Wood Frames
Appliance Dishwasher, F/S/W/D, Oven/Range Gas
Laundry In House
Exterior
Roof Type Asphalt Shingle
Total Parking Spaces 3
Building
Lot Description Family-Oriented Neighbourhood
Building Description Frame Wood,Insulation: Ceiling,Stucco, Main Level Entry with Lower Level(s)
Faces West
Foundation Poured Concrete
Sewer Sewer Connected
Water Municipal
Architectural Style Character
Structure Type Frame Wood,Insulation: Ceiling,Stucco
Others
Tax ID 000-691-119
Ownership Freehold
Acceptable Financing Purchaser To Finance
Listing Terms Purchaser To Finance
Pets Allowed Aquariums, Birds, Caged Mammals, Cats, Dogs
Read Less Info
Want to know what your home might be worth? Contact us for a FREE valuation!

Our team is ready to help you sell your home for the highest possible price ASAP
Bought with RE/MAX Camosun

"My job is to find and attract mastery-based agents to the office, protect the culture, and make sure everyone is happy! "
3775 Panorama Crescent, Chemainus, British Columbia, V0R 1K4, CAN

