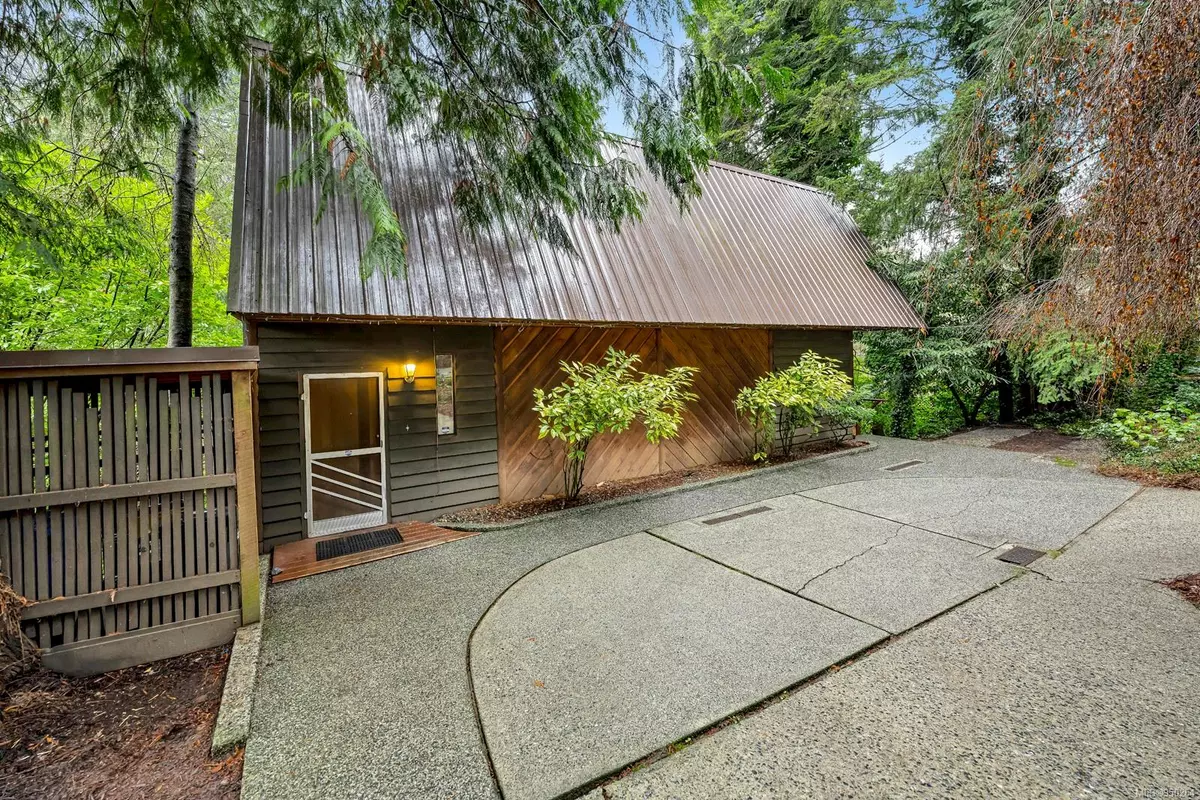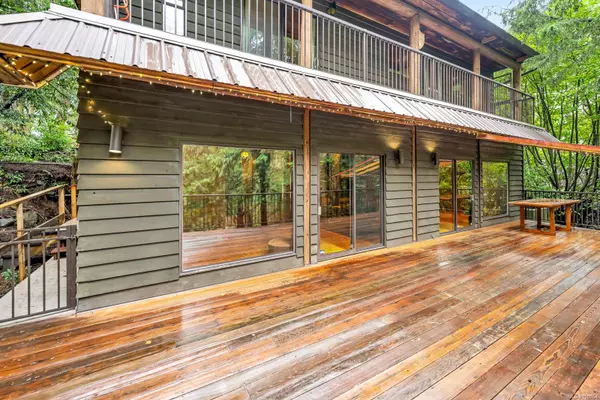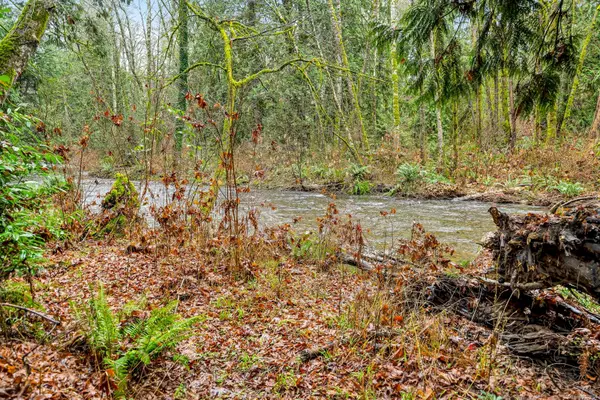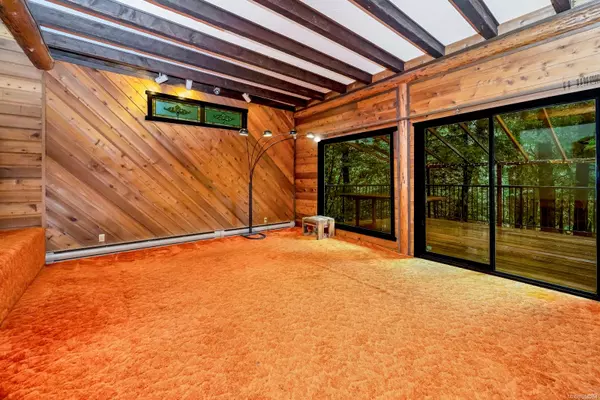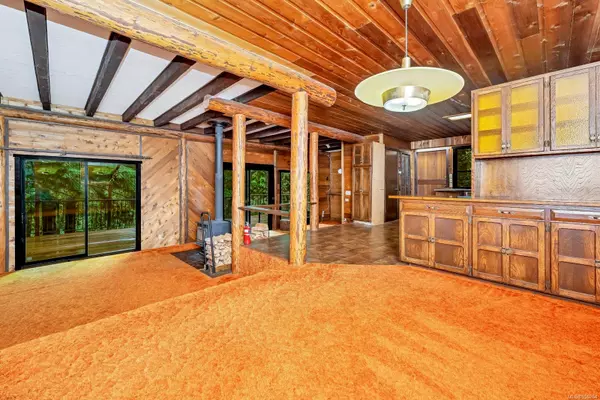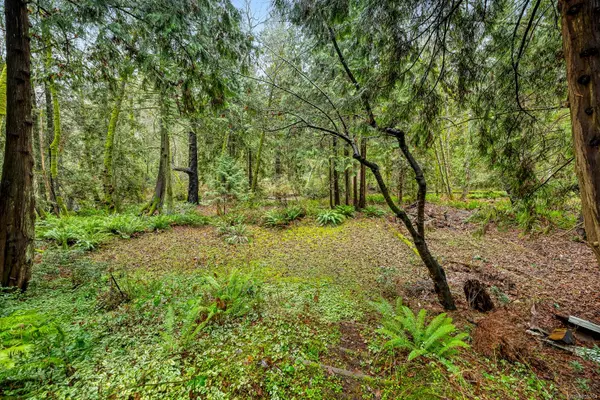$750,000
$799,900
6.2%For more information regarding the value of a property, please contact us for a free consultation.
3 Beds
3 Baths
2,120 SqFt
SOLD DATE : 05/15/2024
Key Details
Sold Price $750,000
Property Type Single Family Home
Sub Type Single Family Detached
Listing Status Sold
Purchase Type For Sale
Square Footage 2,120 sqft
Price per Sqft $353
MLS Listing ID 950264
Sold Date 05/15/24
Style Split Level
Bedrooms 3
Rental Info Unrestricted
Year Built 1976
Annual Tax Amount $4,552
Tax Year 2023
Lot Size 0.840 Acres
Acres 0.84
Property Description
Nestled on a sprawling 0.84-acre lot, this charming 3-bedroom, 3-bathroom residence seamlessly blends timeless charm with modern conveniences. Boasting 2120 sq/ft of living space, the house features a thoughtful timber framing and siding design, enhancing its rustic charm. Additional amenities include a sauna for relaxation and an electrical system that easily converts to a smart home. The property also includes a detached single garage with an adjoining workshop and a full shed of wood, providing ample space for hobbies and projects. The large deck offers an ideal outdoor living space, allowing residents to enjoy the beauty of nature. Surrounded by natural privacy from old-growth trees, the property backs onto a gently flowing river, adding to the tranquil ambiance. Despite its private setting, the residence remains close to essential amenities, benefiting from city water and sewer services. This property invites individuals or families to reimagine and create a personalized haven.
Location
State BC
County Nanaimo, City Of
Area Na South Nanaimo
Zoning R1
Direction Northeast
Rooms
Other Rooms Storage Shed, Workshop
Basement Crawl Space
Kitchen 1
Interior
Interior Features Sauna
Heating Baseboard, Electric, Wood
Cooling None
Flooring Carpet, Laminate, Vinyl
Fireplaces Number 1
Fireplaces Type Wood Stove
Equipment Security System
Fireplace 1
Window Features Insulated Windows
Appliance Dishwasher, F/S/W/D, Range Hood
Laundry In House
Exterior
Exterior Feature Balcony/Patio
Garage Spaces 1.0
Carport Spaces 1
Waterfront Description River
View Y/N 1
View River
Roof Type Metal
Total Parking Spaces 6
Building
Lot Description Private, Rural Setting, Serviced, Shopping Nearby, Wooded Lot
Building Description Frame Wood,Insulation: Ceiling,Insulation: Walls,Log,Wood, Split Level
Faces Northeast
Foundation Poured Concrete
Sewer Sewer Connected
Water Municipal
Structure Type Frame Wood,Insulation: Ceiling,Insulation: Walls,Log,Wood
Others
Tax ID 003-385-108
Ownership Freehold
Acceptable Financing Purchaser To Finance
Listing Terms Purchaser To Finance
Pets Allowed Aquariums, Birds, Caged Mammals, Cats, Dogs
Read Less Info
Want to know what your home might be worth? Contact us for a FREE valuation!

Our team is ready to help you sell your home for the highest possible price ASAP
Bought with eXp Realty

"My job is to find and attract mastery-based agents to the office, protect the culture, and make sure everyone is happy! "
3775 Panorama Crescent, Chemainus, British Columbia, V0R 1K4, CAN

