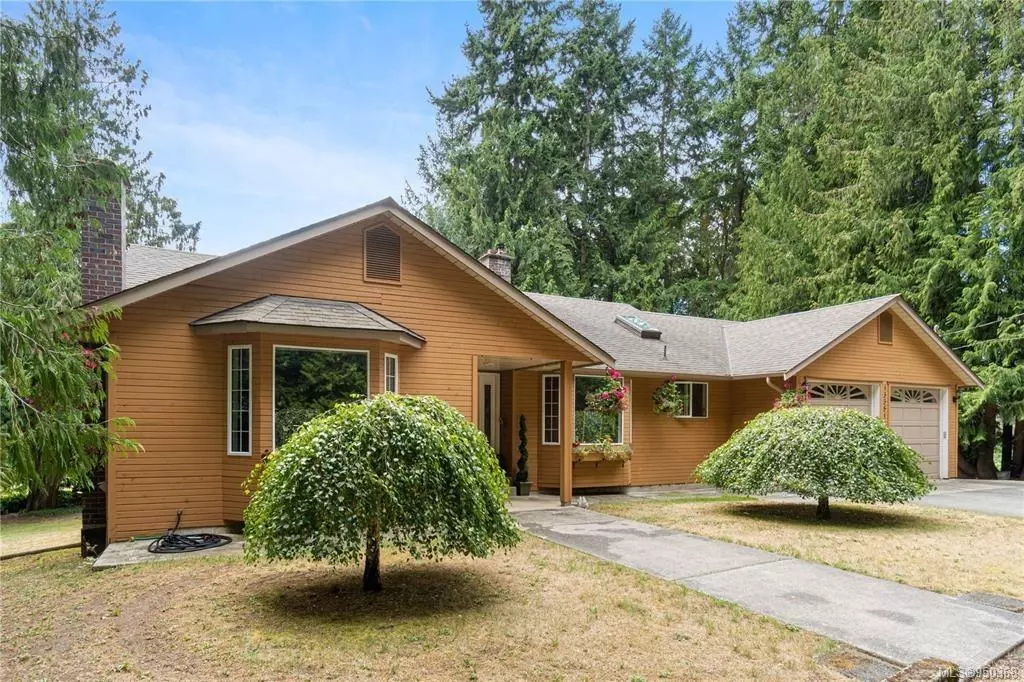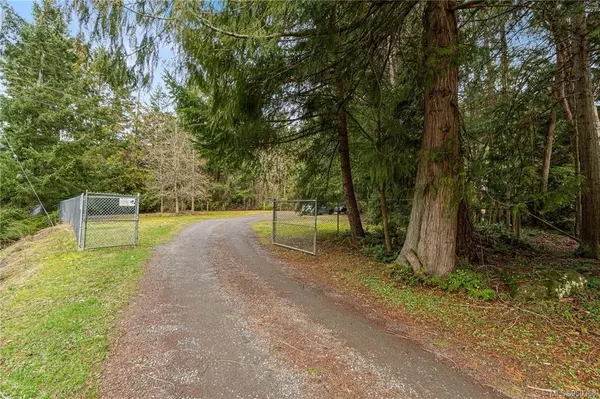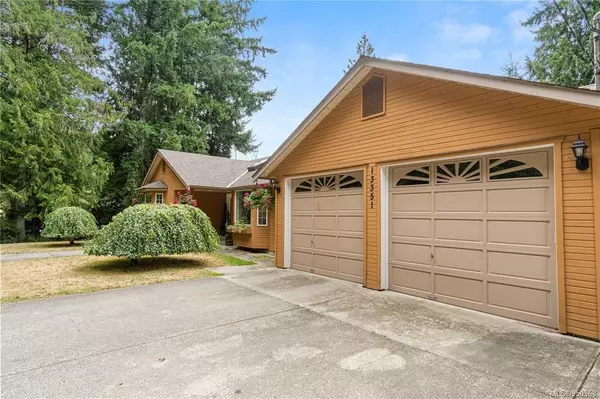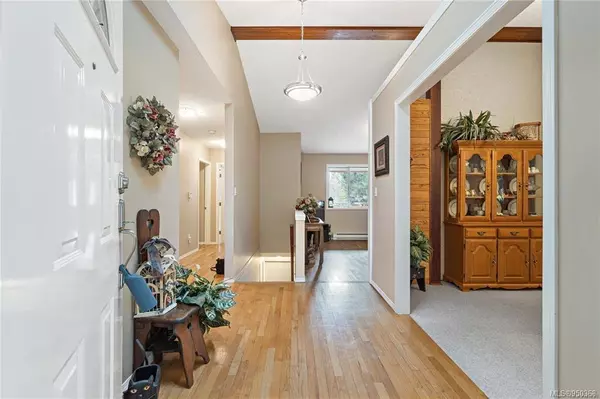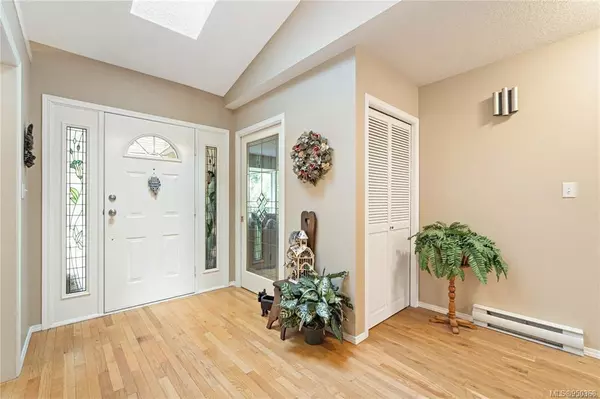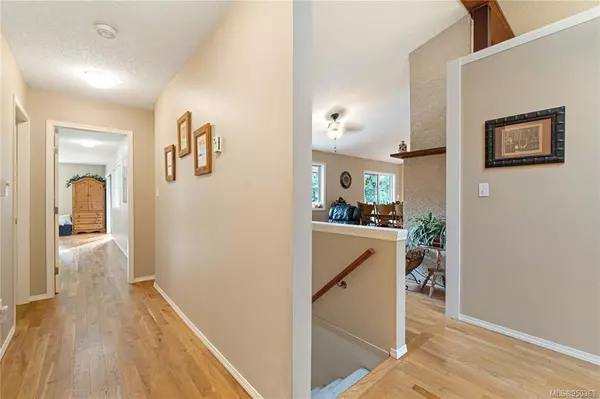$1,450,000
$1,495,000
3.0%For more information regarding the value of a property, please contact us for a free consultation.
7 Beds
4 Baths
3,478 SqFt
SOLD DATE : 05/15/2024
Key Details
Sold Price $1,450,000
Property Type Single Family Home
Sub Type Single Family Detached
Listing Status Sold
Purchase Type For Sale
Square Footage 3,478 sqft
Price per Sqft $416
MLS Listing ID 950368
Sold Date 05/15/24
Style Main Level Entry with Lower Level(s)
Bedrooms 7
Rental Info Unrestricted
Year Built 1991
Annual Tax Amount $3,134
Tax Year 2023
Lot Size 5.170 Acres
Acres 5.17
Property Description
This spacious (almost 3500 sf) Country Home is situated on over 5 acres of fully-fenced and gated pasture land with Farm Status (which results in a very low Assessed Property Tax Value and thus low property taxes!) The comfortable main home features vaulted ceilings, 5 bedrooms PLUS a den, just-renewed sundecks and quiet, peaceful views! There’s a 797 square foot 2 bedroom Cottage (currently rented at $1,500/month), PLUS there's a 1,024 square foot Pro-Grade Shop featuring an overhead hoist, TWO large attached Carports PLUS a barn with a loft! Equipment and tools in the shop available separately.
Enjoy the best of a rural country retreat that's also easily accessible: only 10 min to Nanaimo Airport: 20 min to BC Ferries: 8 min to Parks, Walking Trails and the Ocean!: 15 min drive to Ladysmith/Chase River amenities: 30 min drive to Woodgrove Mall shopping. Don't hesitate on this one! (Measurements are approximate and must be verified if relying upon)
Location
State BC
County Cowichan Valley Regional District
Area Na Cedar
Zoning A-2
Direction North
Rooms
Other Rooms Barn(s), Storage Shed, Workshop
Basement Partial, Partially Finished, Walk-Out Access, With Windows
Main Level Bedrooms 2
Kitchen 2
Interior
Interior Features Ceiling Fan(s), Dining Room, Dining/Living Combo, Soaker Tub, Storage, Vaulted Ceiling(s), Workshop
Heating Baseboard, Electric, Wood
Cooling None
Flooring Mixed
Fireplaces Number 2
Fireplaces Type Heatilator, Insert, Living Room, Wood Burning
Equipment Central Vacuum, Electric Garage Door Opener, Propane Tank
Fireplace 1
Window Features Bay Window(s),Insulated Windows,Screens,Skylight(s),Vinyl Frames
Appliance Dishwasher, Range Hood
Laundry In House
Exterior
Exterior Feature Balcony/Deck, Fencing: Full
Garage Spaces 2.0
Roof Type Fibreglass Shingle
Handicap Access Ground Level Main Floor, Primary Bedroom on Main
Total Parking Spaces 6
Building
Lot Description Acreage, Cleared, Easy Access, Pasture, Private, Quiet Area, Recreation Nearby, Rural Setting
Building Description Frame Wood,Wood, Main Level Entry with Lower Level(s)
Faces North
Foundation Poured Concrete
Sewer Septic System
Water Cistern, Well: Drilled
Structure Type Frame Wood,Wood
Others
Tax ID 001-026-151
Ownership Freehold
Pets Allowed Aquariums, Birds, Caged Mammals, Cats, Dogs
Read Less Info
Want to know what your home might be worth? Contact us for a FREE valuation!

Our team is ready to help you sell your home for the highest possible price ASAP
Bought with Royal LePage Nanaimo Realty (NanIsHwyN)

"My job is to find and attract mastery-based agents to the office, protect the culture, and make sure everyone is happy! "
3775 Panorama Crescent, Chemainus, British Columbia, V0R 1K4, CAN

