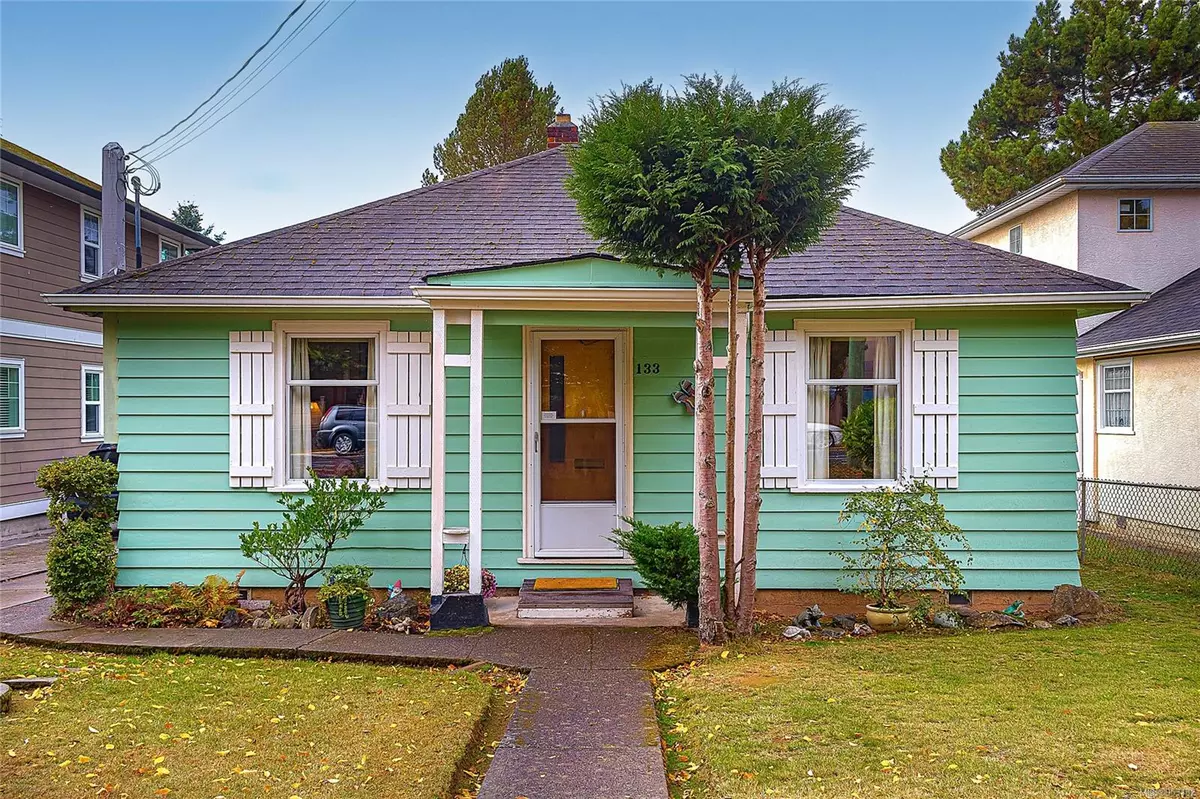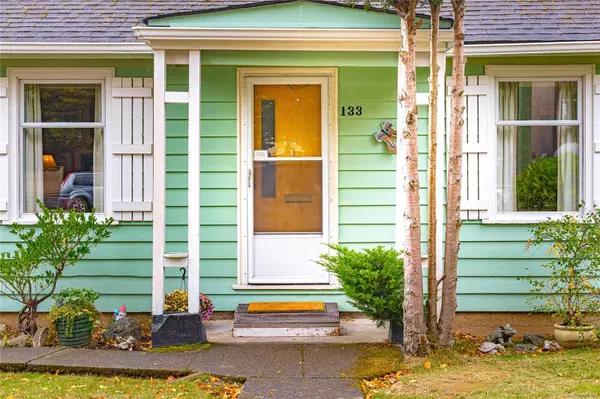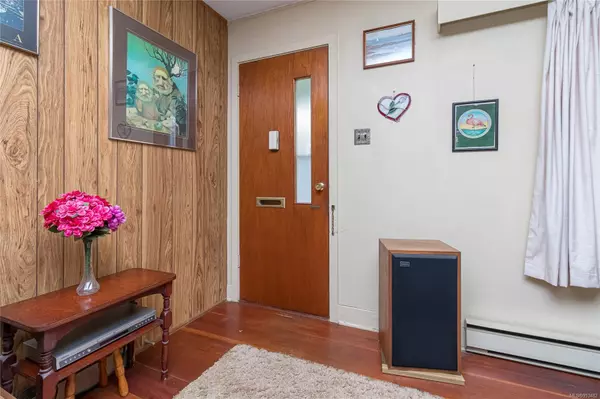$917,500
$974,900
5.9%For more information regarding the value of a property, please contact us for a free consultation.
3 Beds
1 Bath
888 SqFt
SOLD DATE : 05/15/2024
Key Details
Sold Price $917,500
Property Type Single Family Home
Sub Type Single Family Detached
Listing Status Sold
Purchase Type For Sale
Square Footage 888 sqft
Price per Sqft $1,033
MLS Listing ID 953482
Sold Date 05/15/24
Style Rancher
Bedrooms 3
Rental Info Unrestricted
Year Built 1943
Annual Tax Amount $4,713
Tax Year 2023
Lot Size 4,791 Sqft
Acres 0.11
Lot Dimensions 40 x 120 ft
Property Description
ACCEPTED UNCONDITIONAL OFFER IN PLACE. NO FURTHER SHOWINGS. THANK YOU FOR YOUR INTEREST. First time on the market in 37 years, this James Bay jewel 1943 home exudes period detail and is sure to capture your heart. The 3 bed, 1 bath property offers inviting space including a good-sized kitchen and a warm living room with wood-burning stove. This home is in near original and well maintained condition; the fir hardwood floors and efficient layout of the era add to the home's character. Take pleasure in your morning coffee or tea on the peaceful backyard south facing deck, & take advantage of the detached workshop for weekend projects, paddle board storage and more. Located in the quintessential James Bay neighbourhood, this location on Superior Street is just seconds away from Fisherman's Wharf & only a few blocks to downtown. With a walk score of 83, everything is close by including schools, transit, and other key amenities. Please see both the YouTube video and 3D Matterport Tours.
Location
State BC
County Capital Regional District
Area Vi James Bay
Zoning Victoria Zoning R2
Direction North
Rooms
Other Rooms Workshop
Basement Crawl Space
Main Level Bedrooms 3
Kitchen 1
Interior
Interior Features Eating Area
Heating Baseboard, Wood
Cooling None
Flooring Hardwood, Linoleum
Fireplaces Number 1
Fireplaces Type Living Room, Wood Stove
Fireplace 1
Appliance Oven/Range Electric, Refrigerator
Laundry None
Exterior
Exterior Feature Balcony/Deck, Fencing: Partial, Low Maintenance Yard
Roof Type Fibreglass Shingle
Handicap Access Ground Level Main Floor, Primary Bedroom on Main
Total Parking Spaces 1
Building
Lot Description Central Location, Easy Access, Level, Marina Nearby, Recreation Nearby, Southern Exposure
Building Description Frame Wood,Insulation: Ceiling, Rancher
Faces North
Foundation Poured Concrete
Sewer Sewer Connected
Water Municipal
Architectural Style Arts & Crafts
Additional Building None
Structure Type Frame Wood,Insulation: Ceiling
Others
Tax ID 005-316-316
Ownership Freehold
Acceptable Financing Purchaser To Finance
Listing Terms Purchaser To Finance
Pets Allowed Aquariums, Birds, Caged Mammals, Cats, Dogs
Read Less Info
Want to know what your home might be worth? Contact us for a FREE valuation!

Our team is ready to help you sell your home for the highest possible price ASAP
Bought with RE/MAX Generation

"My job is to find and attract mastery-based agents to the office, protect the culture, and make sure everyone is happy! "
3775 Panorama Crescent, Chemainus, British Columbia, V0R 1K4, CAN






