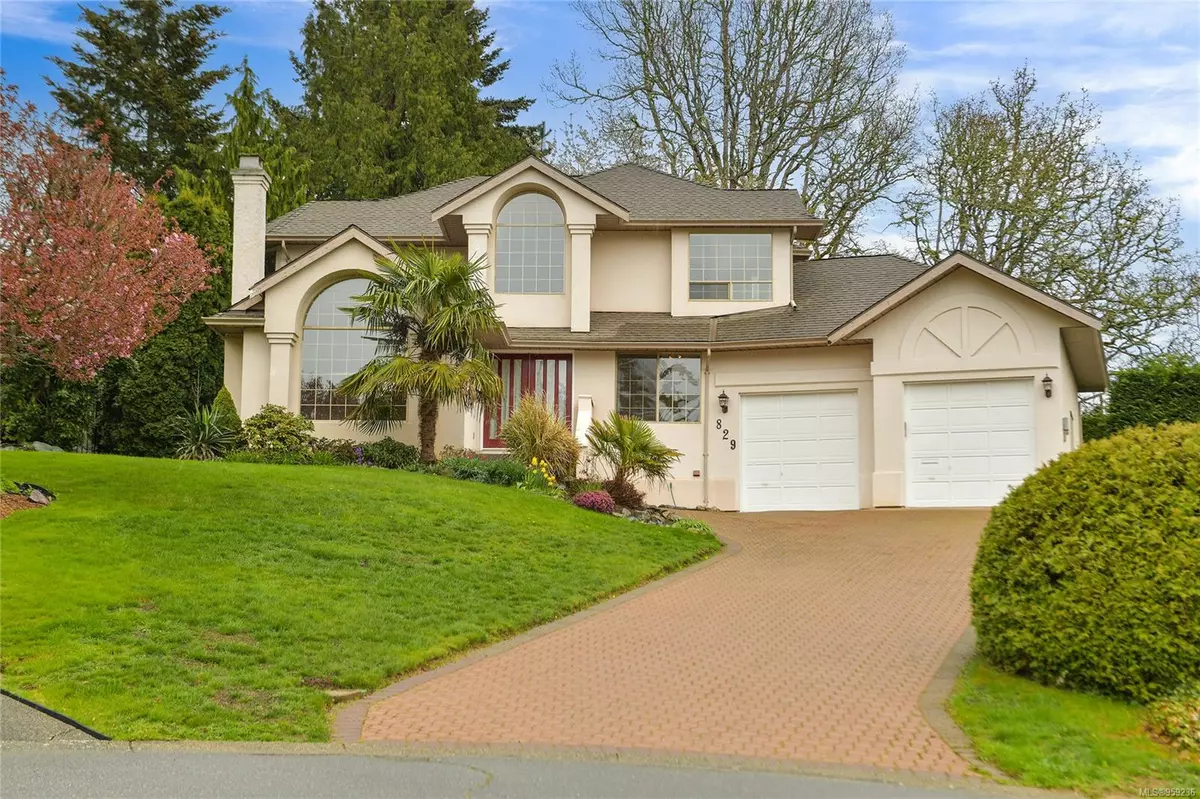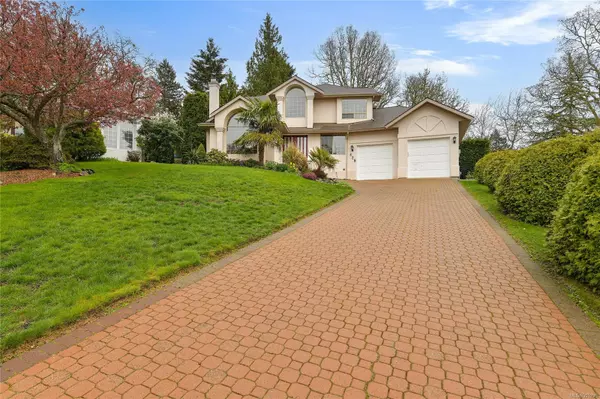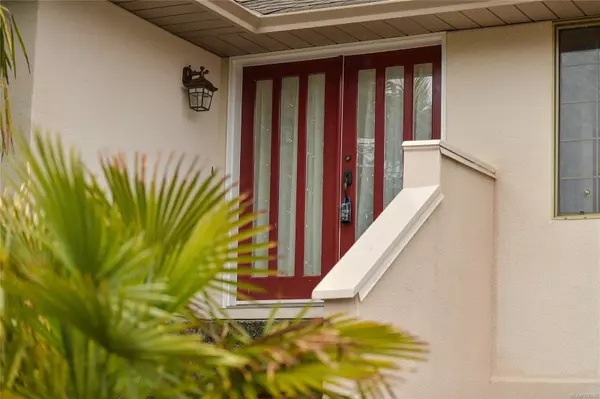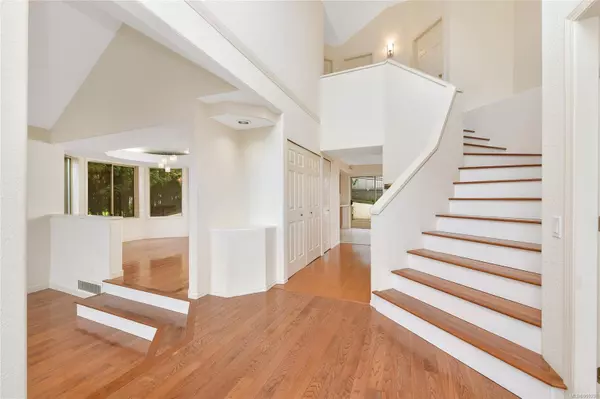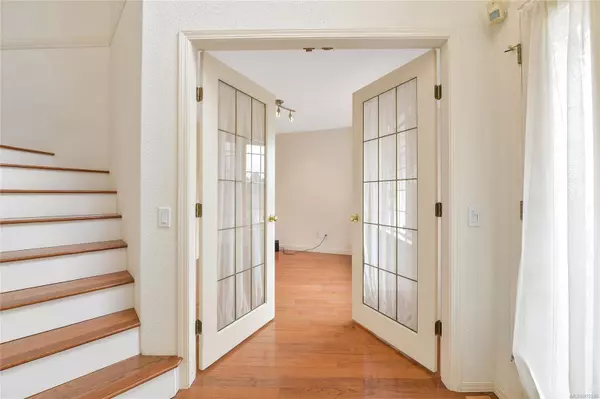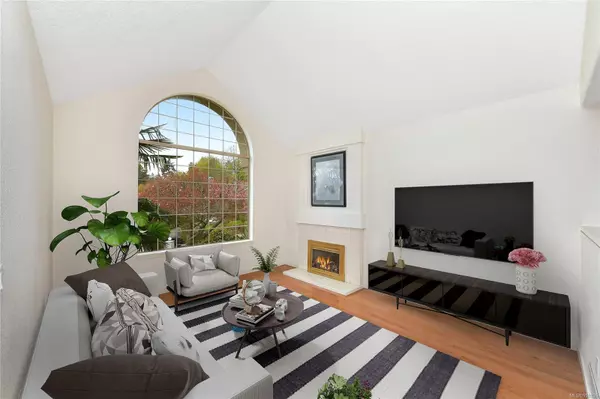$1,337,000
$1,295,000
3.2%For more information regarding the value of a property, please contact us for a free consultation.
4 Beds
3 Baths
2,239 SqFt
SOLD DATE : 05/15/2024
Key Details
Sold Price $1,337,000
Property Type Single Family Home
Sub Type Single Family Detached
Listing Status Sold
Purchase Type For Sale
Square Footage 2,239 sqft
Price per Sqft $597
MLS Listing ID 959236
Sold Date 05/15/24
Style Main Level Entry with Upper Level(s)
Bedrooms 4
Rental Info Unrestricted
Year Built 1989
Annual Tax Amount $5,496
Tax Year 2023
Lot Size 8,712 Sqft
Acres 0.2
Property Description
This beautiful Broadmead home has 4 beds (3 bed+den) & 3 baths, located in a very quiet cul-de-sac. Some features include spacious bedrooms, including a large master bedroom with 14' ceilings & 5-pc ensuite complete with double sink, separate shower & large jetted tub. Large kitchen with separate dining room. Updated W/D & convenient utility sink in the laundry room. Sunken living room with a cozy fireplace & vaulted ceilings. Interlocking brick driveway & huge double car garage + tons of storage in the 5' crawlspace spanning the size of the main floor living area. Low-maintenance & well-manicured backyard, complete with a large private brick patio & artificial turf, perfect for summer BBQ's and entertaining. This central location can't be beat. Easy access to endless amenities, recreation, shopping and outdoor activities. Minutes to the Saanich Peninsula, ferries & airport, or to the Victoria city core, Esquimalt or Westshore. So much potential here! Immediate possession available.
Location
State BC
County Capital Regional District
Area Se Broadmead
Direction Southwest
Rooms
Basement Crawl Space
Main Level Bedrooms 1
Kitchen 1
Interior
Heating Electric, Forced Air
Cooling None
Fireplaces Number 2
Fireplaces Type Family Room, Living Room
Fireplace 1
Laundry In Unit
Exterior
Exterior Feature Balcony/Patio, Sprinkler System
Garage Spaces 2.0
Roof Type Asphalt Shingle
Total Parking Spaces 2
Building
Lot Description Central Location, Cul-de-sac, Easy Access, Landscaped, Quiet Area, Recreation Nearby, Shopping Nearby
Building Description Insulation: Ceiling,Insulation: Walls,Stucco, Main Level Entry with Upper Level(s)
Faces Southwest
Foundation Poured Concrete
Sewer Sewer To Lot
Water Municipal
Structure Type Insulation: Ceiling,Insulation: Walls,Stucco
Others
Tax ID 012-841-102
Ownership Freehold
Pets Allowed Aquariums, Birds, Caged Mammals, Cats, Dogs
Read Less Info
Want to know what your home might be worth? Contact us for a FREE valuation!

Our team is ready to help you sell your home for the highest possible price ASAP
Bought with The Agency

"My job is to find and attract mastery-based agents to the office, protect the culture, and make sure everyone is happy! "
3775 Panorama Crescent, Chemainus, British Columbia, V0R 1K4, CAN

