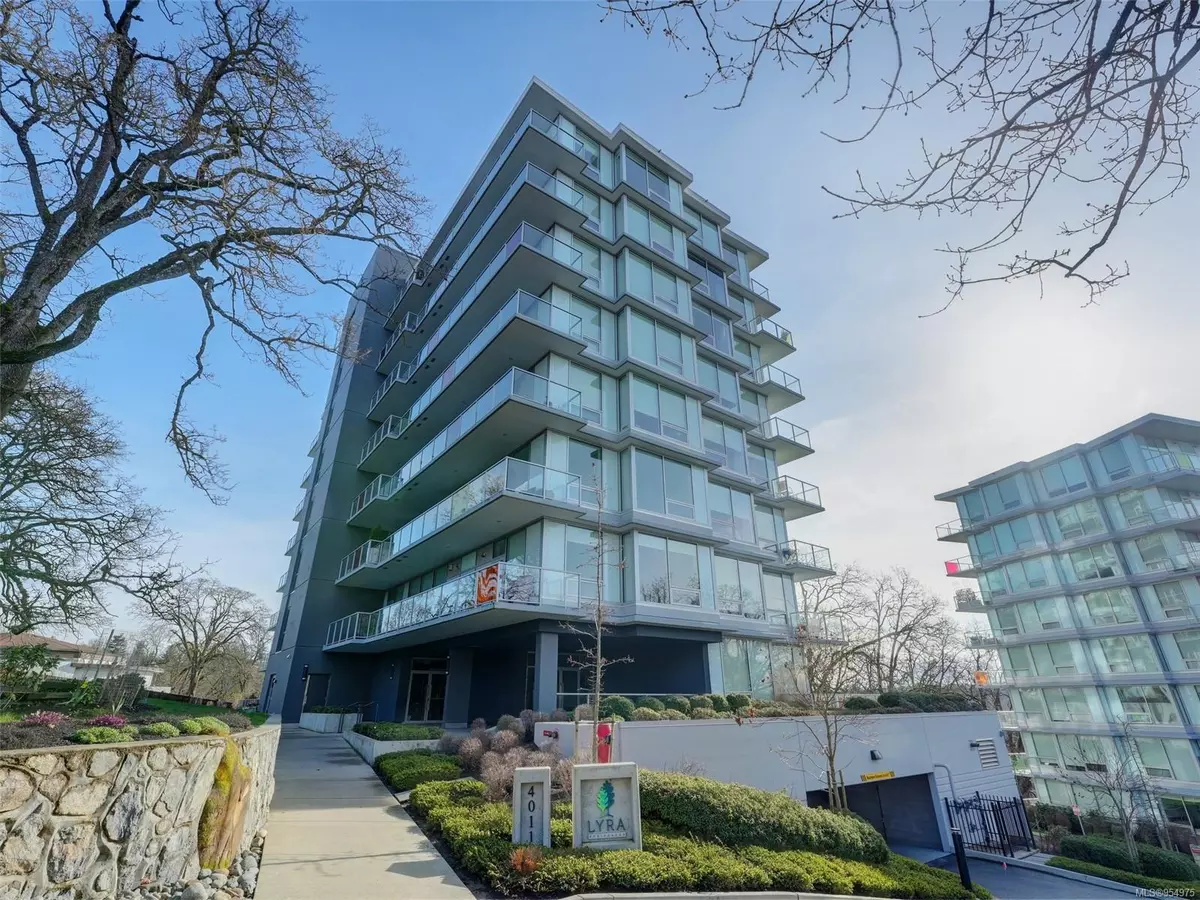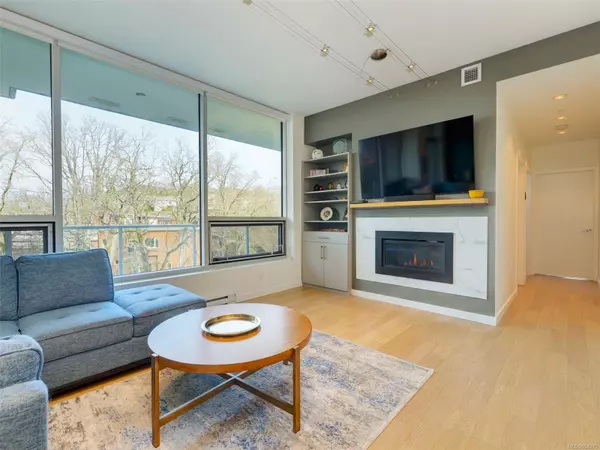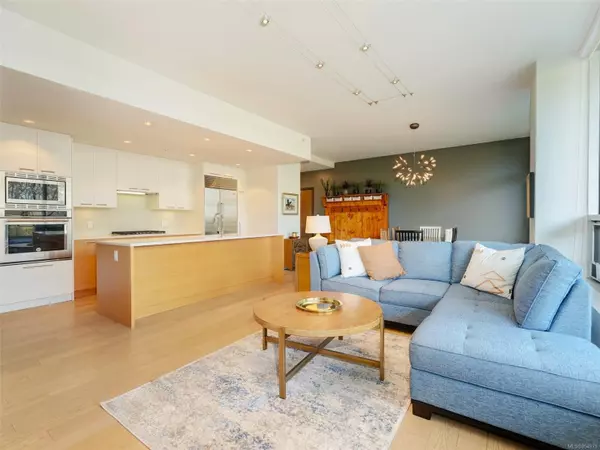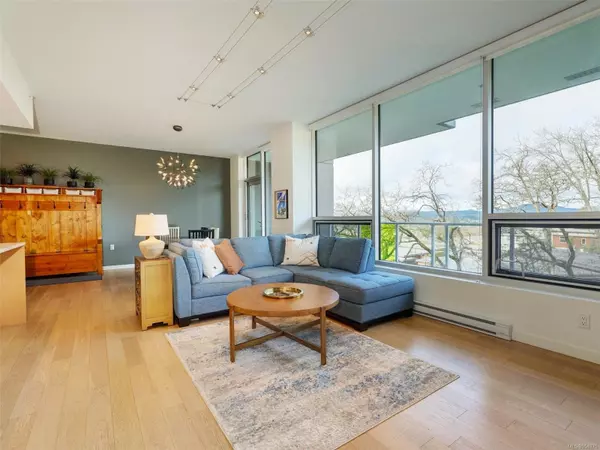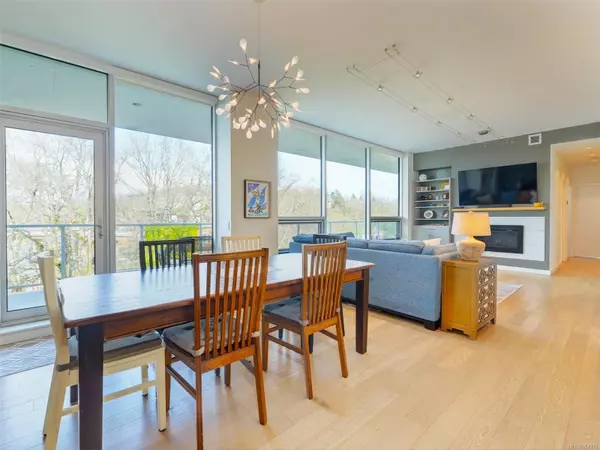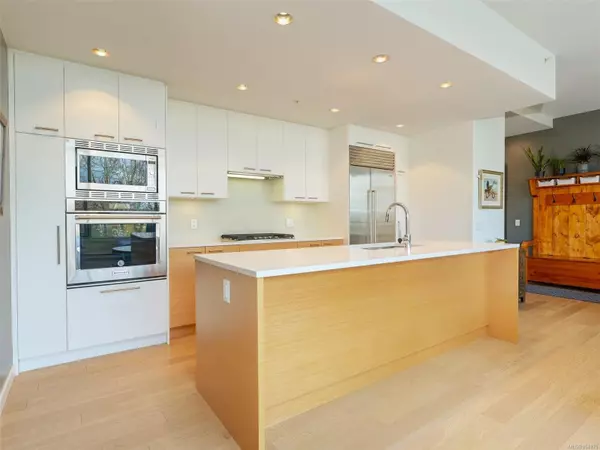$850,000
$860,000
1.2%For more information regarding the value of a property, please contact us for a free consultation.
2 Beds
2 Baths
1,227 SqFt
SOLD DATE : 05/15/2024
Key Details
Sold Price $850,000
Property Type Condo
Sub Type Condo Apartment
Listing Status Sold
Purchase Type For Sale
Square Footage 1,227 sqft
Price per Sqft $692
Subdivision Lyra Residences
MLS Listing ID 954975
Sold Date 05/15/24
Style Condo
Bedrooms 2
HOA Fees $666/mo
Rental Info Unrestricted
Year Built 2020
Annual Tax Amount $4,180
Tax Year 2023
Lot Size 1,306 Sqft
Acres 0.03
Property Description
What a gem! The views, the serenity, the modern aesthetic - this home is not to be missed. The Lyra Residence, a steel and concrete building, is a stunning example of contemporary design beautifully situated within its natural surroundings. This sixth floor, two bedroom and two bath condo has incredible northern views onto a Garry Oak meadow & easterly to welcome the morning sun. Incredible attention to detail is found throughout this home - warm engineered flooring, expansive windows, modern lighting, heated tiles and a gas fireplace. The chef's kitchen will make you the envy of all - quartz countertop with muted backsplash tile, gas stovetop, SubZero fridge, Fisher & Paykel dual dishwasher and a large island, perfect for entertaining. The primary br includes dual closets, double sink vanity & walk-in tiled shower. Incredible balcony. Secure entry, underground parking (hardwired for charger), storage locker and a small gym. Solid, well run strata. This home is quiet, bright & modern.
Location
State BC
County Capital Regional District
Area Se High Quadra
Direction Northeast
Rooms
Main Level Bedrooms 2
Kitchen 1
Interior
Interior Features Dining/Living Combo, Soaker Tub, Storage
Heating Baseboard, Electric, Natural Gas
Cooling None
Flooring Tile, Wood
Fireplaces Number 1
Fireplaces Type Gas, Living Room
Fireplace 1
Window Features Blinds,Insulated Windows,Screens
Appliance Dishwasher, Dryer, Oven Built-In, Range Hood, Refrigerator, Washer
Laundry In Unit
Exterior
Exterior Feature Balcony/Patio
Amenities Available Common Area, Fitness Centre, Private Drive/Road, Street Lighting
View Y/N 1
View City, Mountain(s)
Roof Type Asphalt Torch On
Handicap Access Ground Level Main Floor, No Step Entrance, Primary Bedroom on Main, Wheelchair Friendly
Total Parking Spaces 1
Building
Lot Description Private, Rectangular Lot, Sloping, Wooded Lot
Building Description Steel and Concrete, Condo
Faces Northeast
Story 8
Foundation Poured Concrete
Sewer Sewer To Lot
Water Municipal
Structure Type Steel and Concrete
Others
HOA Fee Include Garbage Removal,Hot Water,Insurance,Maintenance Grounds,Maintenance Structure,Property Management,Sewer,Water
Tax ID 031-062-148
Ownership Freehold/Strata
Pets Allowed Aquariums, Birds, Cats, Dogs, Number Limit
Read Less Info
Want to know what your home might be worth? Contact us for a FREE valuation!

Our team is ready to help you sell your home for the highest possible price ASAP
Bought with Coldwell Banker Oceanside Real Estate

"My job is to find and attract mastery-based agents to the office, protect the culture, and make sure everyone is happy! "
3775 Panorama Crescent, Chemainus, British Columbia, V0R 1K4, CAN

