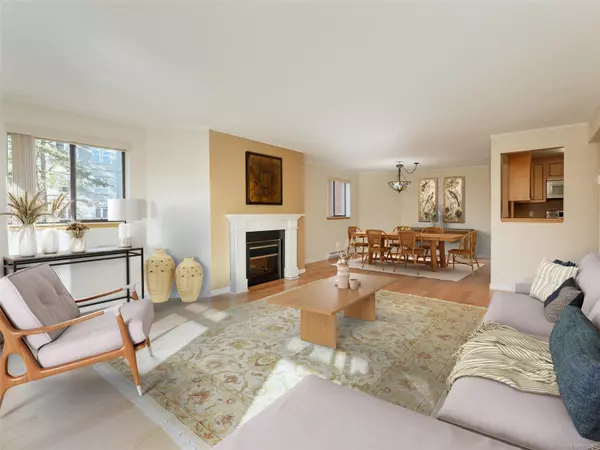$520,000
$525,000
1.0%For more information regarding the value of a property, please contact us for a free consultation.
2 Beds
2 Baths
1,216 SqFt
SOLD DATE : 05/15/2024
Key Details
Sold Price $520,000
Property Type Condo
Sub Type Condo Apartment
Listing Status Sold
Purchase Type For Sale
Square Footage 1,216 sqft
Price per Sqft $427
MLS Listing ID 955968
Sold Date 05/15/24
Style Condo
Bedrooms 2
HOA Fees $555/mo
Rental Info Some Rentals
Year Built 1982
Annual Tax Amount $2,082
Tax Year 2023
Property Description
The one you've been waiting for! This spacious, CORNER UNIT, 2 bedroom, 2 bathroom condo, is conveniently located a short stroll to Hillside Mall for grocery, banking, shopping, and more. This 55+ building is well managed with newly re-done exterior landscaping. Inside you'll enjoy the functional layout, with its bright and spacious open concept living/dining area with sliding door access to the 134 sf South facing enclosed sunroom (bonus den/office). Updated bathrooms and kitchen, with higher end stainless appliances, newly installed engineered hardwood floors and electric fireplace leave nothing left to do but move in. Primary bedroom has a good sized walk-through closet adjoining a 4 piece ensuite and sliding door access to the enclosed sunroom. A generous sized second bedroom, an additional 3 piece bathroom with over-sized stand-up shower, and in-suite laundry complete this desirable suite. Includes underground secured parking and separate storage!
Location
State BC
County Capital Regional District
Area Vi Oaklands
Direction South
Rooms
Main Level Bedrooms 2
Kitchen 1
Interior
Heating Baseboard, Electric
Cooling None
Fireplaces Number 1
Fireplaces Type Living Room
Fireplace 1
Window Features Blinds
Appliance Dishwasher, F/S/W/D, Oven/Range Electric
Laundry In Unit
Exterior
Exterior Feature Balcony/Patio
Roof Type Tar/Gravel
Total Parking Spaces 1
Building
Lot Description Curb & Gutter
Building Description Brick, Condo
Faces South
Story 4
Foundation Poured Concrete
Sewer Sewer Connected
Water Municipal
Structure Type Brick
Others
Tax ID 000-933-481
Ownership Freehold/Strata
Pets Allowed None
Read Less Info
Want to know what your home might be worth? Contact us for a FREE valuation!

Our team is ready to help you sell your home for the highest possible price ASAP
Bought with Alexandrite Real Estate Ltd.

"My job is to find and attract mastery-based agents to the office, protect the culture, and make sure everyone is happy! "
3775 Panorama Crescent, Chemainus, British Columbia, V0R 1K4, CAN






