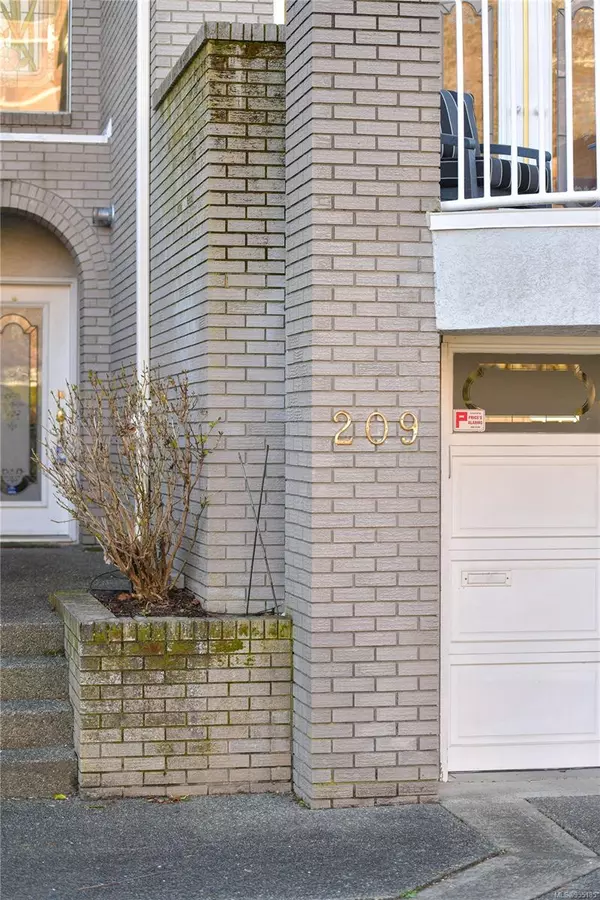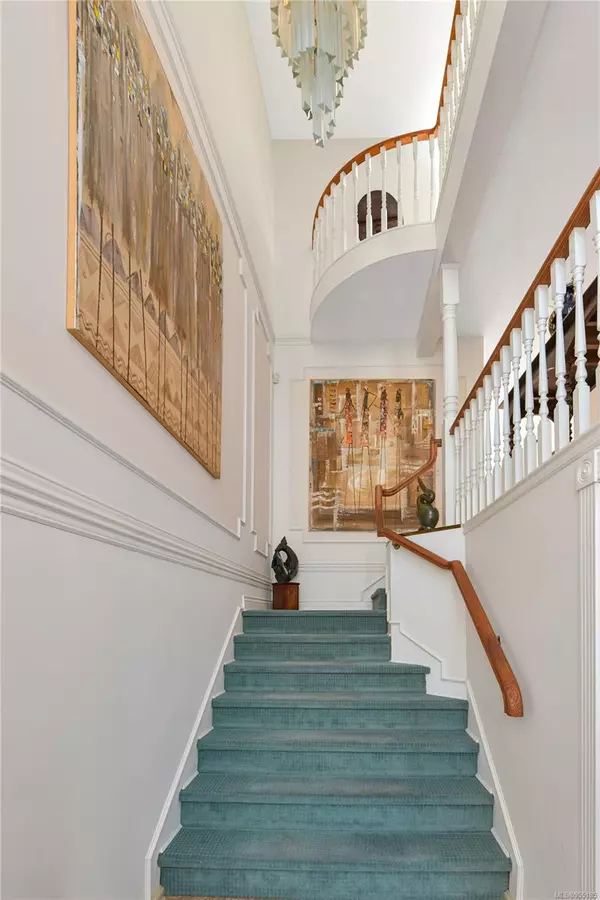$1,077,000
$1,100,000
2.1%For more information regarding the value of a property, please contact us for a free consultation.
2 Beds
4 Baths
2,759 SqFt
SOLD DATE : 05/15/2024
Key Details
Sold Price $1,077,000
Property Type Townhouse
Sub Type Row/Townhouse
Listing Status Sold
Purchase Type For Sale
Square Footage 2,759 sqft
Price per Sqft $390
Subdivision Trafalgar Mews
MLS Listing ID 955185
Sold Date 05/15/24
Style Main Level Entry with Lower/Upper Lvl(s)
Bedrooms 2
HOA Fees $600/mo
Rental Info Some Rentals
Year Built 1987
Annual Tax Amount $6,195
Tax Year 2023
Lot Size 2,613 Sqft
Acres 0.06
Property Description
Discover the potential of this elegant 3-level executive townhome, situated just a block from Victoria's Inner Harbour. Boasting over 2700 sq ft of living space, it's an ideal canvas for those looking to infuse their style into a property steeped in classic charm. Featuring high ceilings, French doors, garage, and a private garden. Outside your front door, this prime location in Victoria's most walkable community near exquisite dining, the Legislature, and a heritage-rich neighborhood offers an unparalleled lifestyle opportunity. Priced to accommodate renovations, this home invites you to create your dream urban residence amidst the city's most celebrated settings.
Location
State BC
County Capital Regional District
Area Vi James Bay
Direction Southeast
Rooms
Basement Finished
Kitchen 1
Interior
Interior Features Breakfast Nook, Cathedral Entry, Dining Room, Eating Area, French Doors, Soaker Tub, Vaulted Ceiling(s)
Heating Baseboard, Electric
Cooling None
Fireplaces Number 1
Fireplaces Type Gas, Living Room
Fireplace 1
Appliance F/S/W/D
Laundry In Unit
Exterior
Exterior Feature Fencing: Full, Garden
Garage Spaces 1.0
Roof Type Asphalt Shingle
Total Parking Spaces 2
Building
Lot Description Central Location, Easy Access, Level, Private
Building Description Brick,Frame Wood, Main Level Entry with Lower/Upper Lvl(s)
Faces Southeast
Story 3
Foundation Poured Concrete
Sewer Sewer To Lot
Water Municipal
Structure Type Brick,Frame Wood
Others
Tax ID 008-389-845
Ownership Freehold/Strata
Acceptable Financing Purchaser To Finance
Listing Terms Purchaser To Finance
Pets Allowed Cats, Dogs
Read Less Info
Want to know what your home might be worth? Contact us for a FREE valuation!

Our team is ready to help you sell your home for the highest possible price ASAP
Bought with Sutton Group West Coast Realty

"My job is to find and attract mastery-based agents to the office, protect the culture, and make sure everyone is happy! "
3775 Panorama Crescent, Chemainus, British Columbia, V0R 1K4, CAN






