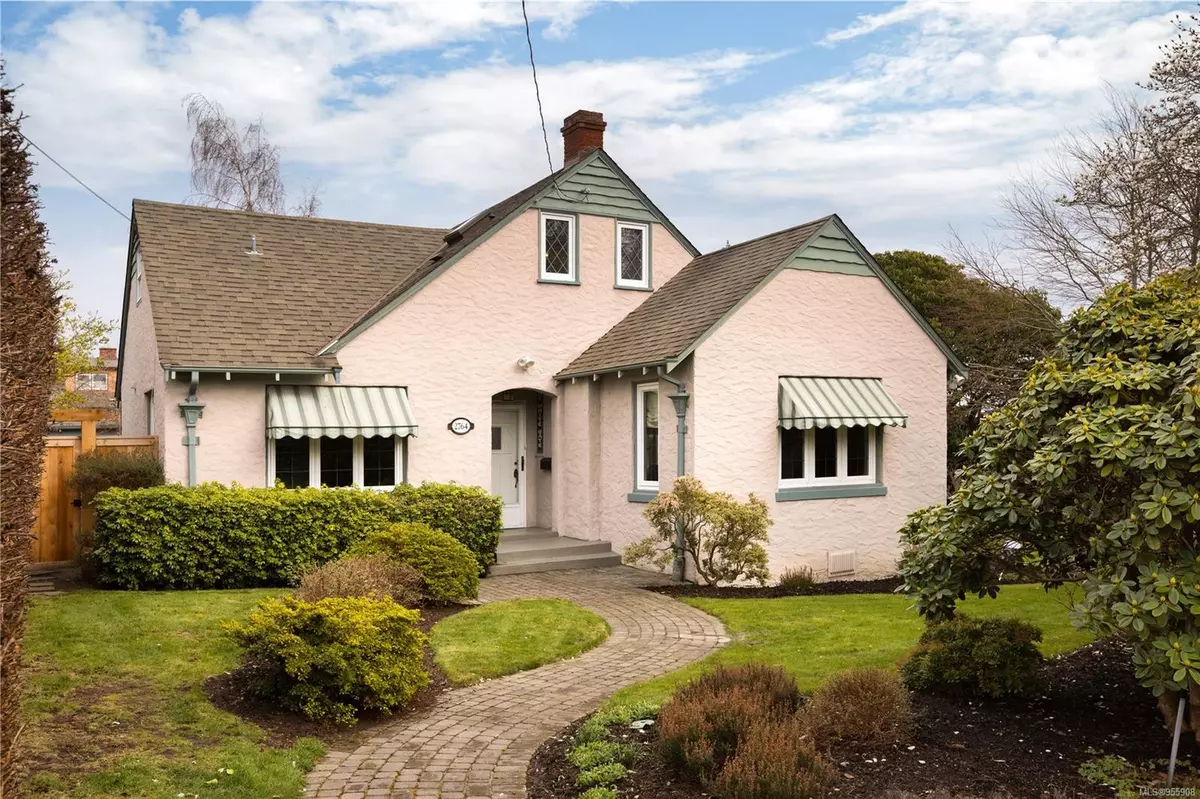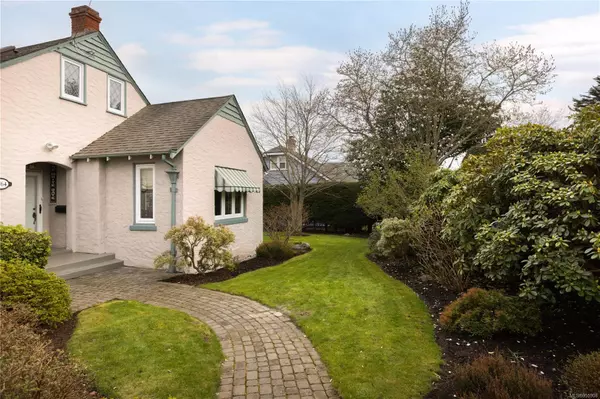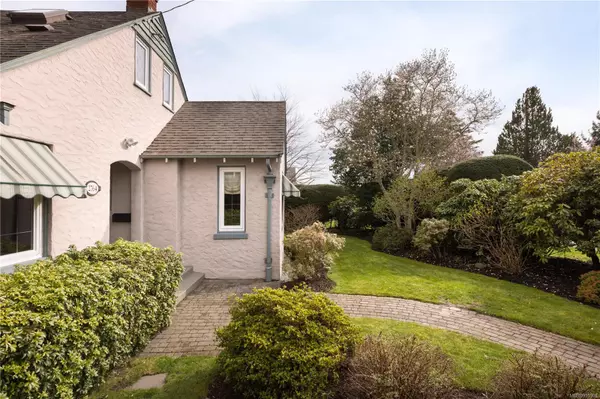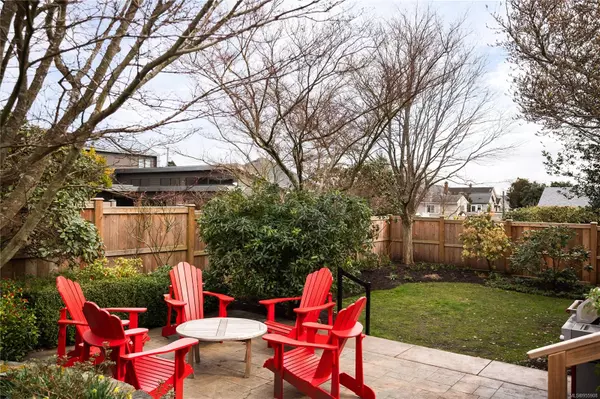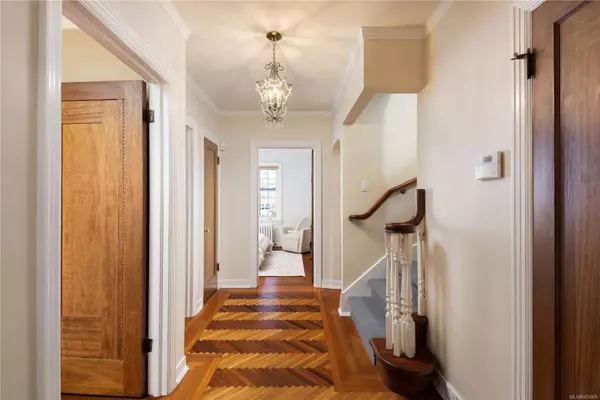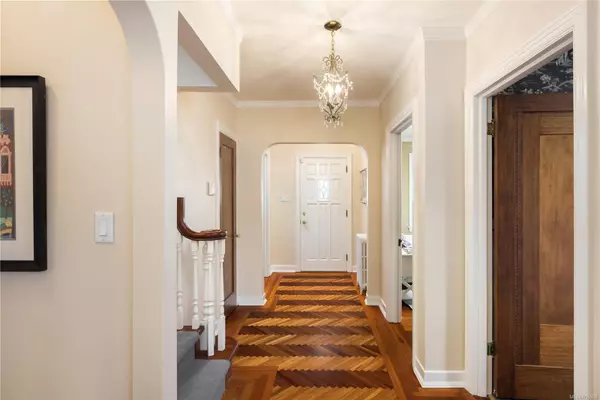$1,899,000
$1,899,000
For more information regarding the value of a property, please contact us for a free consultation.
3 Beds
2 Baths
2,559 SqFt
SOLD DATE : 05/15/2024
Key Details
Sold Price $1,899,000
Property Type Single Family Home
Sub Type Single Family Detached
Listing Status Sold
Purchase Type For Sale
Square Footage 2,559 sqft
Price per Sqft $742
MLS Listing ID 955908
Sold Date 05/15/24
Style Main Level Entry with Upper Level(s)
Bedrooms 3
Rental Info Unrestricted
Year Built 1932
Annual Tax Amount $8,245
Tax Year 2023
Lot Size 10,018 Sqft
Acres 0.23
Lot Dimensions 85X120
Property Description
This captivating home in desirable Estevan Village stands as a testament to timeless design, with carefully curated details that create unforgettable moments. As you step through the herringbone entry, the imported solid wood doors greet you, setting the tone for the warmth and welcome that permeates every corner. Nestled on an oversized lot, this residence has been meticulously maintained over the years.The formal living room boasts a feature fireplace, creating a cozy ambiance that extends to the adjacent dining room. The large kitchen and oversized family room, adorned with French doors, seamlessly connect indoor/outdoor living. The primary suite is a luxurious haven designed for both comfort and style. Abundant closet space meets spa-like tranquillity in the ensuite, providing a retreat within your home. Each element has been thoughtfully considered to elevate daily living. A short stroll takes you to Willows Beach, Uplands Park, excellent schools, cafes &more.
Location
State BC
County Capital Regional District
Area Ob Estevan
Direction Southwest
Rooms
Other Rooms Workshop
Basement Crawl Space
Main Level Bedrooms 2
Kitchen 1
Interior
Interior Features Dining Room, Storage
Heating Hot Water, Natural Gas
Cooling None
Flooring Carpet, Hardwood, Linoleum, Mixed, Tile
Fireplaces Number 2
Fireplaces Type Family Room, Living Room
Fireplace 1
Window Features Storm Window(s),Vinyl Frames,Wood Frames
Appliance Dishwasher, F/S/W/D
Laundry In House
Exterior
Exterior Feature Awning(s), Balcony/Patio, Fencing: Partial, Garden, Sprinkler System
Roof Type Fibreglass Shingle
Handicap Access Ground Level Main Floor
Total Parking Spaces 1
Building
Lot Description Family-Oriented Neighbourhood, Irrigation Sprinkler(s), Landscaped, Level, Marina Nearby, Near Golf Course, Private, Quiet Area, Recreation Nearby
Building Description Stucco, Main Level Entry with Upper Level(s)
Faces Southwest
Foundation Poured Concrete
Sewer Sewer Connected
Water Municipal
Architectural Style Character
Structure Type Stucco
Others
Restrictions Restrictive Covenants
Tax ID 008-285-519
Ownership Freehold
Pets Allowed Aquariums, Birds, Caged Mammals, Cats, Dogs
Read Less Info
Want to know what your home might be worth? Contact us for a FREE valuation!

Our team is ready to help you sell your home for the highest possible price ASAP
Bought with Macdonald Realty Victoria

"My job is to find and attract mastery-based agents to the office, protect the culture, and make sure everyone is happy! "
3775 Panorama Crescent, Chemainus, British Columbia, V0R 1K4, CAN

