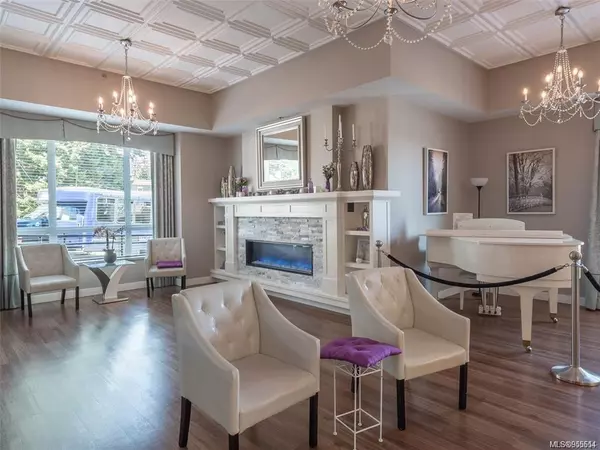$353,940
$379,000
6.6%For more information regarding the value of a property, please contact us for a free consultation.
1 Bed
1 Bath
637 SqFt
SOLD DATE : 05/15/2024
Key Details
Sold Price $353,940
Property Type Condo
Sub Type Condo Apartment
Listing Status Sold
Purchase Type For Sale
Square Footage 637 sqft
Price per Sqft $555
MLS Listing ID 955614
Sold Date 05/15/24
Style Condo
Bedrooms 1
HOA Fees $670/mo
Rental Info Some Rentals
Year Built 2017
Annual Tax Amount $1,115
Tax Year 2023
Lot Size 435 Sqft
Acres 0.01
Property Description
Discover Cherish, an exclusive 55+ community offering independent or assisted living. Experience luxury with exceptional amenities. This immaculate condo boasts a bright open kitchen, spacious master bedroom with en-suite, in-suite laundry, and a charming balcony. The monthly strata/amenity fee gives you access to all of the buildings facilities including daily coffee / tea service, art room, workshop, theatre, gym, outings, hot water, and scooter plug-in. Owners can also opt for the affordable "Lifestyle Package" with meals and housekeeping. Additional inclusions and upgrades available. Perfectly located near Belmont Market, West Shore Town Centre, Glen Lake, YMCA, trails, and transit.
Strata fee quoted includes basic services agreement with Cherish.
Location
State BC
County Capital Regional District
Area La Glen Lake
Direction East
Rooms
Main Level Bedrooms 1
Kitchen 1
Interior
Interior Features Controlled Entry, Eating Area, Elevator, Storage, Workshop
Heating Baseboard, Electric
Cooling None
Flooring Laminate
Window Features Blinds
Laundry In Unit
Exterior
Amenities Available Bike Storage, Common Area, Elevator(s), Fitness Centre, Guest Suite, Media Room, Recreation Facilities, Recreation Room
Roof Type Asphalt Shingle
Handicap Access Wheelchair Friendly
Total Parking Spaces 1
Building
Lot Description Rectangular Lot
Building Description Cement Fibre, Condo
Faces East
Story 6
Foundation Poured Concrete
Sewer Sewer To Lot
Water Municipal
Structure Type Cement Fibre
Others
HOA Fee Include Concierge,Hot Water,Insurance,Maintenance Structure,Property Management,Water
Tax ID 030-303-885
Ownership Freehold/Strata
Pets Allowed Birds, Dogs
Read Less Info
Want to know what your home might be worth? Contact us for a FREE valuation!

Our team is ready to help you sell your home for the highest possible price ASAP
Bought with Sutton Group West Coast Realty

"My job is to find and attract mastery-based agents to the office, protect the culture, and make sure everyone is happy! "
3775 Panorama Crescent, Chemainus, British Columbia, V0R 1K4, CAN






