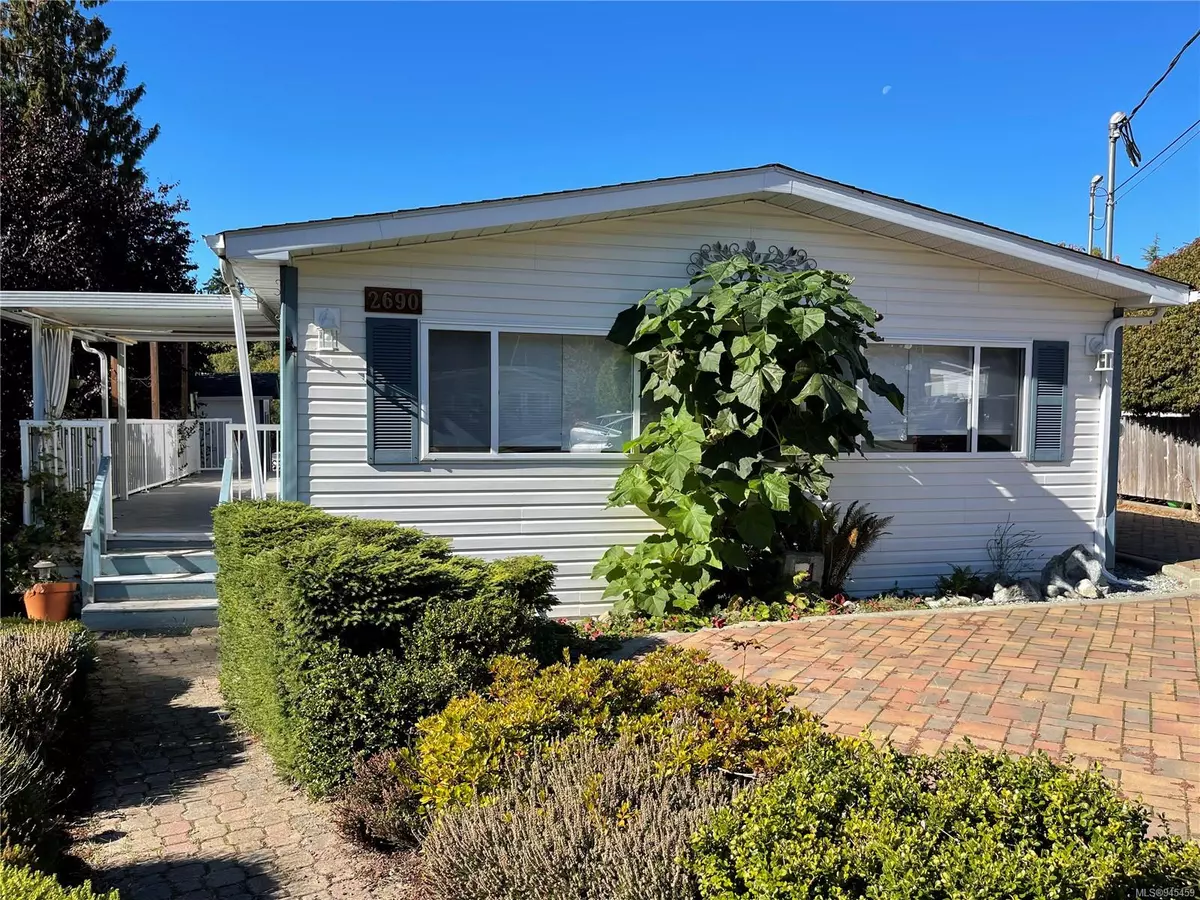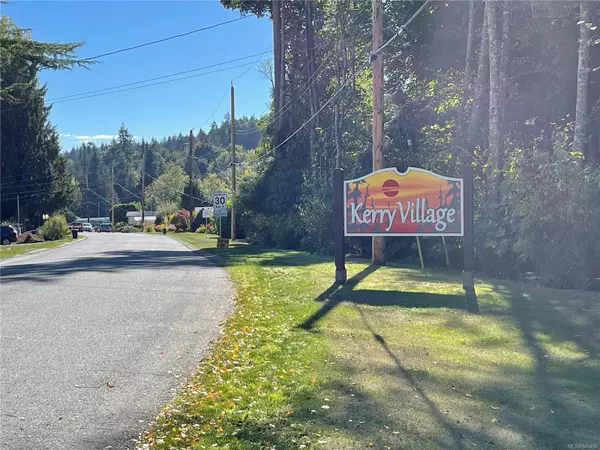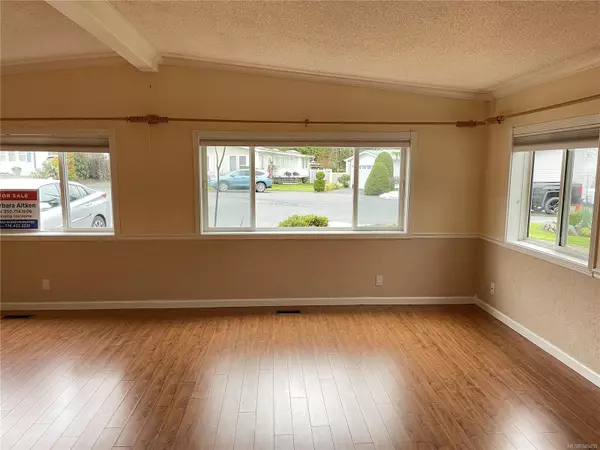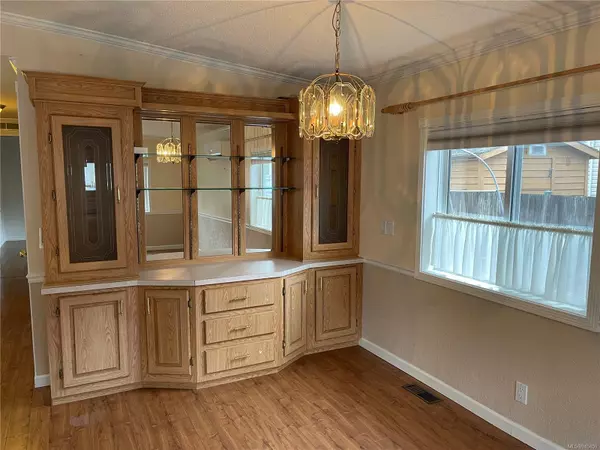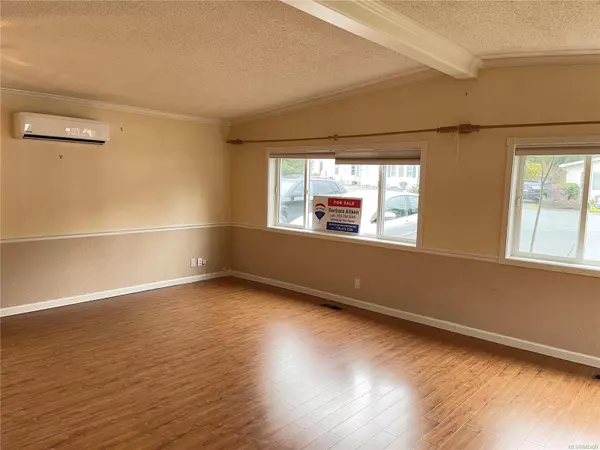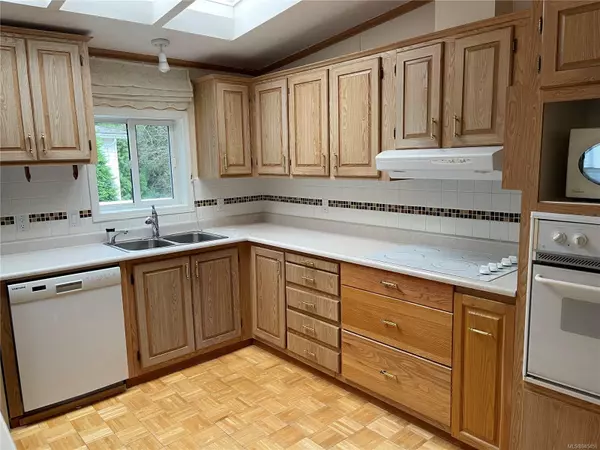$440,000
$469,000
6.2%For more information regarding the value of a property, please contact us for a free consultation.
2 Beds
2 Baths
1,152 SqFt
SOLD DATE : 05/08/2024
Key Details
Sold Price $440,000
Property Type Manufactured Home
Sub Type Manufactured Home
Listing Status Sold
Purchase Type For Sale
Square Footage 1,152 sqft
Price per Sqft $381
Subdivision Kerry Village
MLS Listing ID 945459
Sold Date 05/08/24
Style Rancher
Bedrooms 2
HOA Fees $50/mo
Rental Info Unrestricted
Year Built 1994
Annual Tax Amount $2,196
Tax Year 2022
Lot Size 4,791 Sqft
Acres 0.11
Property Description
Welcome to Kerry Village, where affordable living meets comfort and convenience. This doublewide home presents a spacious interior perfect for settling into a cozy lifestyle. The open concept living room, dining area, and kitchen create a seamless flow for everyday living. With 2 bedrooms, 2 baths, stacking laundry, and a partially covered deck, you can enjoy outdoor relaxation. Nestled in a quiet cul-de-sac, privacy abounds in this peaceful setting. Low monthly strata fees of $50.00. Enjoy the benefits of a ductless heat pump providing warmth in the winter months and refreshing AC during the summer. And, you have the freedom of owning your own property in this pet-friendly community. Conveniently located near shopping, recreation, and just 15 minutes from Victoria. A new roof installation is scheduled for mid-March. Don't miss this opportunity to embrace affordable, comfortable living in a desirable community. Contact us today to make Kerry Village your new home.
Location
State BC
County Cowichan Valley Regional District
Area Ml Mill Bay
Direction East
Rooms
Basement Other
Main Level Bedrooms 2
Kitchen 1
Interior
Interior Features Dining/Living Combo
Heating Electric, Forced Air, Heat Pump
Cooling Air Conditioning
Flooring Laminate, Mixed, Vinyl
Window Features Vinyl Frames
Appliance Built-in Range, Dishwasher, Dryer, Oven Built-In, Refrigerator, Washer
Laundry In House
Exterior
Exterior Feature Balcony/Deck, Low Maintenance Yard
Roof Type Asphalt Shingle
Handicap Access Ground Level Main Floor
Total Parking Spaces 4
Building
Lot Description Quiet Area, Recreation Nearby, Rural Setting, Shopping Nearby
Building Description Insulation: Ceiling,Insulation: Walls,Vinyl Siding,Other, Rancher
Faces East
Foundation Other
Sewer Septic System
Water Regional/Improvement District
Structure Type Insulation: Ceiling,Insulation: Walls,Vinyl Siding,Other
Others
Tax ID 017-912-903
Ownership Freehold/Strata
Pets Allowed Number Limit, Size Limit
Read Less Info
Want to know what your home might be worth? Contact us for a FREE valuation!

Our team is ready to help you sell your home for the highest possible price ASAP
Bought with Royal LePage Nanaimo Realty (NanIsHwyN)

"My job is to find and attract mastery-based agents to the office, protect the culture, and make sure everyone is happy! "
3775 Panorama Crescent, Chemainus, British Columbia, V0R 1K4, CAN

