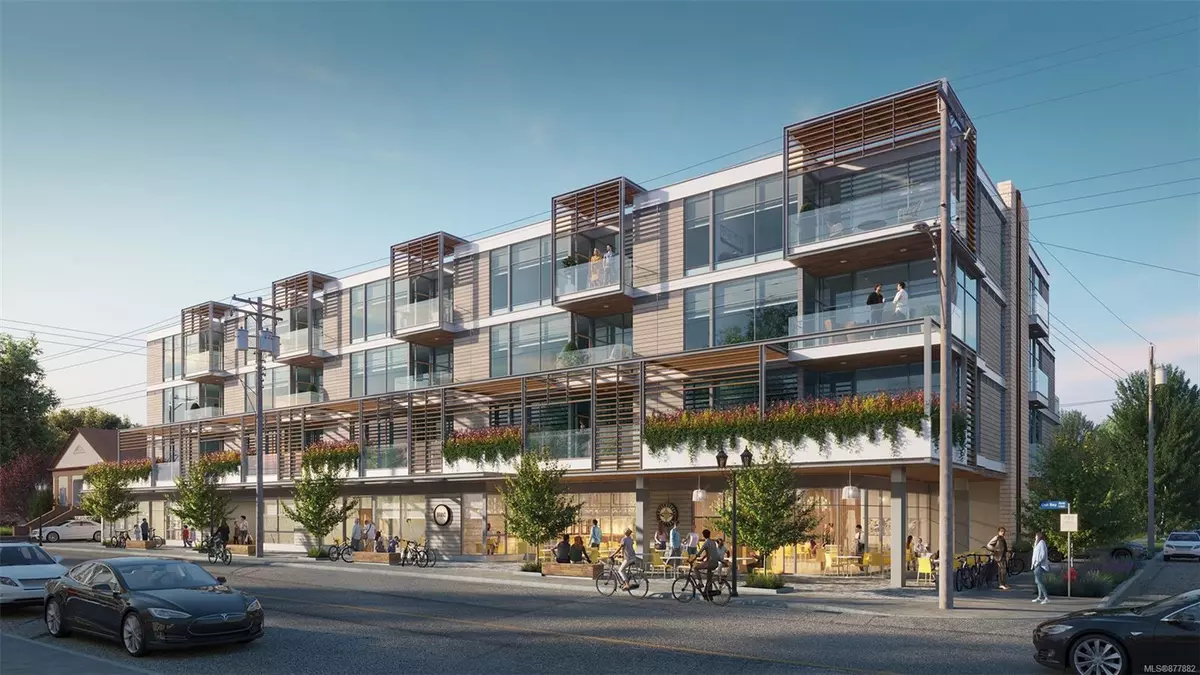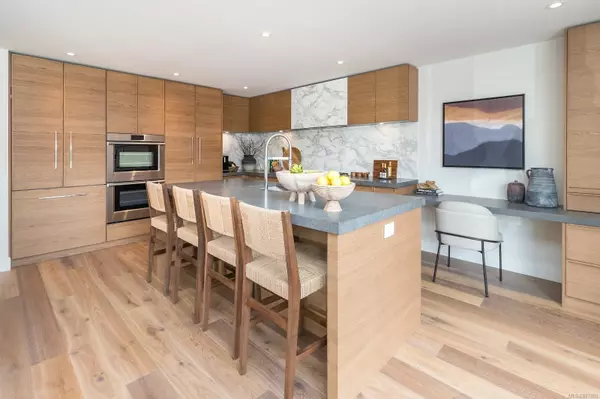$674,900
$674,900
For more information regarding the value of a property, please contact us for a free consultation.
1 Bed
1 Bath
552 SqFt
SOLD DATE : 05/15/2024
Key Details
Sold Price $674,900
Property Type Condo
Sub Type Condo Apartment
Listing Status Sold
Purchase Type For Sale
Square Footage 552 sqft
Price per Sqft $1,222
MLS Listing ID 877882
Sold Date 05/15/24
Style Condo
Bedrooms 1
HOA Fees $276/mo
Rental Info Unrestricted
Year Built 2023
Annual Tax Amount $1
Tax Year 2020
Lot Size 435 Sqft
Acres 0.01
Property Description
Jawl Residential proudly presents "The Redfern", a collection of 29 new residences with 1, 2 & 3 bedroom floor plan options in one of Victoria’s most sought-after neighbourhoods. Located at a vibrant corner in South Jubilee, The Redfern is where historic charm meets modern vitality. Experience tranquil streets lined with stately oak trees, the fresh ocean air at Willows Beach, and the lively hum of Oak Bay Avenue. This place is special and you have the rare opportunity to make it your home. Delight in a home made perfectly for you. As comfortable as it is sophisticated, this is the ideal place to make the most of your day. Enjoy a well-appointed kitchen to impress even the most discerning chefs with Wolf gas cook tops, Fisher Paykel appliances, double slab quartz countertops and extensive integrated Italian mill work. Soak up serenity in spa-like bathrooms. This one bedroom residence offers a great use of space and enjoys a sun-drenched walkout garden patio.
Location
State BC
County Capital Regional District
Area Vi Jubilee
Direction South
Rooms
Main Level Bedrooms 1
Kitchen 1
Interior
Interior Features Dining/Living Combo
Heating Heat Pump
Cooling Air Conditioning
Flooring Carpet, Hardwood
Appliance Built-in Range, Dishwasher, Dryer, Microwave, Oven Built-In, Range Hood, Refrigerator, Washer
Laundry In Unit
Exterior
Amenities Available Bike Storage, Common Area, Elevator(s), Roof Deck
Roof Type Asphalt Torch On
Total Parking Spaces 1
Building
Lot Description Central Location, Easy Access, Shopping Nearby
Building Description Concrete, Condo
Faces South
Story 4
Foundation Poured Concrete
Sewer Sewer Connected
Water Municipal
Structure Type Concrete
Others
HOA Fee Include Electricity,Garbage Removal,Gas,Insurance,Maintenance Structure,Water
Tax ID 009-193-065
Ownership Freehold/Strata
Acceptable Financing Purchaser To Finance
Listing Terms Purchaser To Finance
Pets Allowed Aquariums, Birds, Cats, Dogs, Number Limit
Read Less Info
Want to know what your home might be worth? Contact us for a FREE valuation!

Our team is ready to help you sell your home for the highest possible price ASAP
Bought with RE/MAX Camosun

"My job is to find and attract mastery-based agents to the office, protect the culture, and make sure everyone is happy! "
3775 Panorama Crescent, Chemainus, British Columbia, V0R 1K4, CAN






