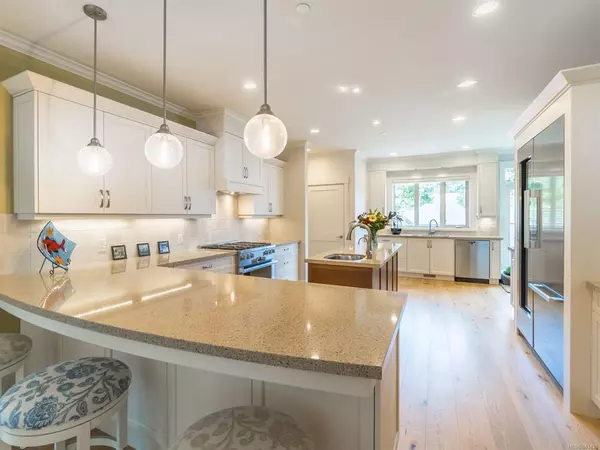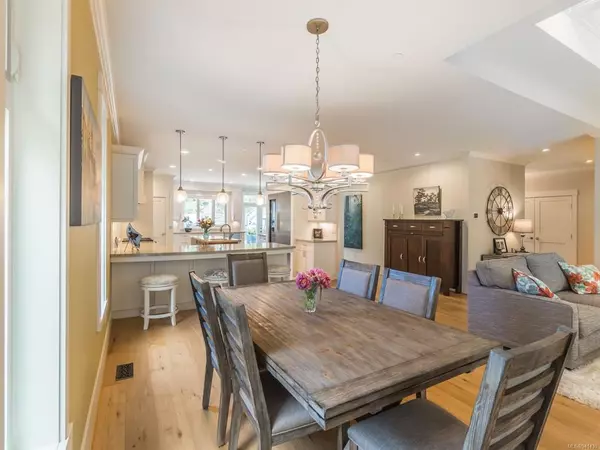$1,285,000
$1,295,000
0.8%For more information regarding the value of a property, please contact us for a free consultation.
3 Beds
3 Baths
2,531 SqFt
SOLD DATE : 10/05/2023
Key Details
Sold Price $1,285,000
Property Type Single Family Home
Sub Type Single Family Detached
Listing Status Sold
Purchase Type For Sale
Square Footage 2,531 sqft
Price per Sqft $507
Subdivision Rockcliffe Park
MLS Listing ID 941430
Sold Date 10/05/23
Style Other
Bedrooms 3
HOA Fees $117/mo
Rental Info Unrestricted
Year Built 2018
Annual Tax Amount $6,054
Tax Year 2022
Lot Size 6,534 Sqft
Acres 0.15
Property Description
Exclusive Rockcliffe Park in Fairwinds, this exceptional home will delight the most discerning buyer. A true Chef’s Kitchen with premier Miele Appliances, including 36” gas range, 7ft Wine cooler, Quartz Counters, custom Cabinetry (including walk-in-pantry). Wide Plank flooring throughout, 9’ceilings with stunning coffered features and living room with gas fireplace, main floor primary bedroom and a private guest suite on the upper level. The outdoor living is as impressive as indoors with a large front deck and an extremely private back garden with accent Landscape lighting with a natural backdrop to enjoy the beauty of Nanoose Bay. In addition, a custom private elevator, generous garage, and substantial storage areas. Located in a wonderful friendly community, nearby amenities include an abundance of walking trails, renowned Fairwinds Golf Course, pool, gym and tennis courts and the swimming beach at Brickyard Bay. See multimedia for interactive walkthrough. Bareland Strata.
Location
State BC
County Nanaimo Regional District
Area Pq Fairwinds
Zoning CD35
Direction Northeast
Rooms
Basement Partial
Main Level Bedrooms 2
Kitchen 1
Interior
Interior Features Dining/Living Combo, Elevator, French Doors
Heating Forced Air, Heat Pump
Cooling Air Conditioning
Flooring Hardwood
Fireplaces Number 1
Fireplaces Type Gas
Equipment Electric Garage Door Opener
Fireplace 1
Window Features Vinyl Frames
Appliance Dishwasher, Dryer, Garburator, Oven/Range Gas, Range Hood, Refrigerator, Washer, Water Filters
Laundry In House
Exterior
Exterior Feature Low Maintenance Yard, Sprinkler System
Garage Spaces 2.0
Utilities Available Cable To Lot, Electricity To Lot, Garbage, Natural Gas To Lot, Recycling
Roof Type Fibreglass Shingle
Total Parking Spaces 2
Building
Lot Description Cul-de-sac, Curb & Gutter, Marina Nearby, Near Golf Course, Private, Quiet Area, Recreation Nearby, Southern Exposure
Building Description Cement Fibre,Frame Wood, Other
Faces Northeast
Foundation Poured Concrete
Sewer Sewer Connected
Water Regional/Improvement District
Structure Type Cement Fibre,Frame Wood
Others
Tax ID 027-626-695
Ownership Freehold/Strata
Pets Allowed Aquariums, Birds, Caged Mammals, Cats, Dogs
Read Less Info
Want to know what your home might be worth? Contact us for a FREE valuation!

Our team is ready to help you sell your home for the highest possible price ASAP
Bought with RE/MAX Camosun

"My job is to find and attract mastery-based agents to the office, protect the culture, and make sure everyone is happy! "
3775 Panorama Crescent, Chemainus, British Columbia, V0R 1K4, CAN






