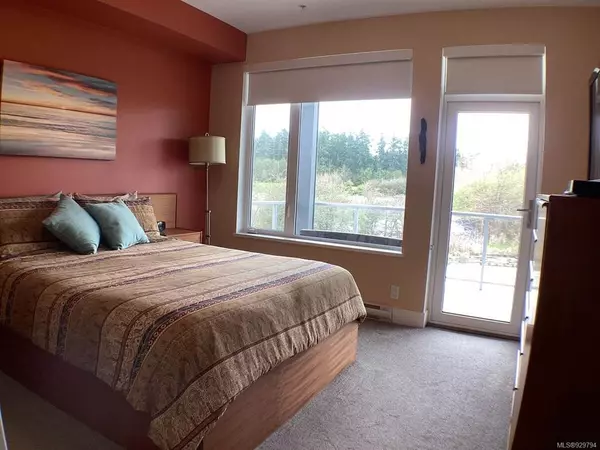$875,000
$899,000
2.7%For more information regarding the value of a property, please contact us for a free consultation.
3 Beds
2 Baths
1,362 SqFt
SOLD DATE : 09/01/2023
Key Details
Sold Price $875,000
Property Type Condo
Sub Type Condo Apartment
Listing Status Sold
Purchase Type For Sale
Square Footage 1,362 sqft
Price per Sqft $642
Subdivision Regatta Park
MLS Listing ID 929794
Sold Date 09/01/23
Style Condo
Bedrooms 3
HOA Fees $474/mo
Rental Info Some Rentals
Year Built 2019
Annual Tax Amount $2,665
Tax Year 2022
Property Description
For additional information, please click on Brochure button below. 3-1/2 year old, 1362 sq ft., 3 bed, 2 bath condo in the sought-after Regatta Park complex in North Saanich. Close to ferry terminal, airport, schools. Tastefully decorated. 2 parking spaces, 1 underground. Two pets allowed. Lots of storage, both in unit and out, including individual bicycle lockup cage underground, storage locker in a locked room with large individual lockers. Inside the condo lots of cupboard space in kitchen, extra storage/pantry units in laundry room, which also houses an upright freezer. The kitchen has S/S appliances, gas range, quartz counters. Living area has a gas F/P. One bedroom has a large W/I closet, another a walk-through closet leading to the large master ensuite with heated flooring. A very bright SW facing unit with lots of windows. Enjoy entertaining on a very large 40 ft. balcony with Natural Gas hookup for BBQ. Heat Recovery System.
Location
State BC
County Capital Regional District
Area Ns Mcdonald Park
Zoning RM3
Direction Southwest
Rooms
Basement None
Main Level Bedrooms 3
Kitchen 1
Interior
Interior Features Controlled Entry, Dining/Living Combo, Elevator, Furnished, Storage
Heating Electric, Natural Gas, Radiant Floor
Cooling Window Unit(s)
Flooring Carpet, Hardwood, Linoleum
Fireplaces Number 1
Fireplaces Type Gas
Equipment Electric Garage Door Opener
Fireplace 1
Window Features Blinds,Screens,Vinyl Frames
Appliance Air Filter, Dishwasher, Dryer, Freezer, Garburator, Microwave, Oven/Range Gas, Range Hood, Refrigerator, Washer
Laundry In Unit
Exterior
Exterior Feature Balcony, Fenced, Fencing: Full, Garden, Lighting, Security System, Sprinkler System, Wheelchair Access
Utilities Available Cable Available, Compost, Electricity To Lot, Natural Gas To Lot, Phone Available, Recycling, Underground Utilities
Amenities Available Elevator(s), Private Drive/Road, Secured Entry, Security System, Storage Unit, Street Lighting
View Y/N 1
View Mountain(s)
Roof Type Asphalt Torch On,Metal
Handicap Access Accessible Entrance, Wheelchair Friendly
Total Parking Spaces 2
Building
Lot Description Central Location, Easy Access, Family-Oriented Neighbourhood, Irrigation Sprinkler(s), Landscaped, Level, Marina Nearby, Quiet Area, Recreation Nearby, Serviced, Shopping Nearby, Sidewalk
Building Description Cement Fibre,Concrete,Frame Wood,Glass,Insulation All,Insulation: Ceiling,Insulation: Walls,Stone, Condo
Faces Southwest
Story 3
Foundation Poured Concrete
Sewer Sewer Connected
Water Municipal
Architectural Style Contemporary
Additional Building None
Structure Type Cement Fibre,Concrete,Frame Wood,Glass,Insulation All,Insulation: Ceiling,Insulation: Walls,Stone
Others
HOA Fee Include Garbage Removal,Gas,Heat,Hot Water,Insurance,Maintenance Grounds,Maintenance Structure,Pest Control,Property Management,Recycling,Sewer,Water
Restrictions Unknown
Tax ID 030-897-416
Ownership Freehold/Strata
Pets Allowed Aquariums, Birds, Cats, Dogs, Number Limit
Read Less Info
Want to know what your home might be worth? Contact us for a FREE valuation!

Our team is ready to help you sell your home for the highest possible price ASAP
Bought with Jonesco Real Estate Inc

"My job is to find and attract mastery-based agents to the office, protect the culture, and make sure everyone is happy! "
3775 Panorama Crescent, Chemainus, British Columbia, V0R 1K4, CAN






