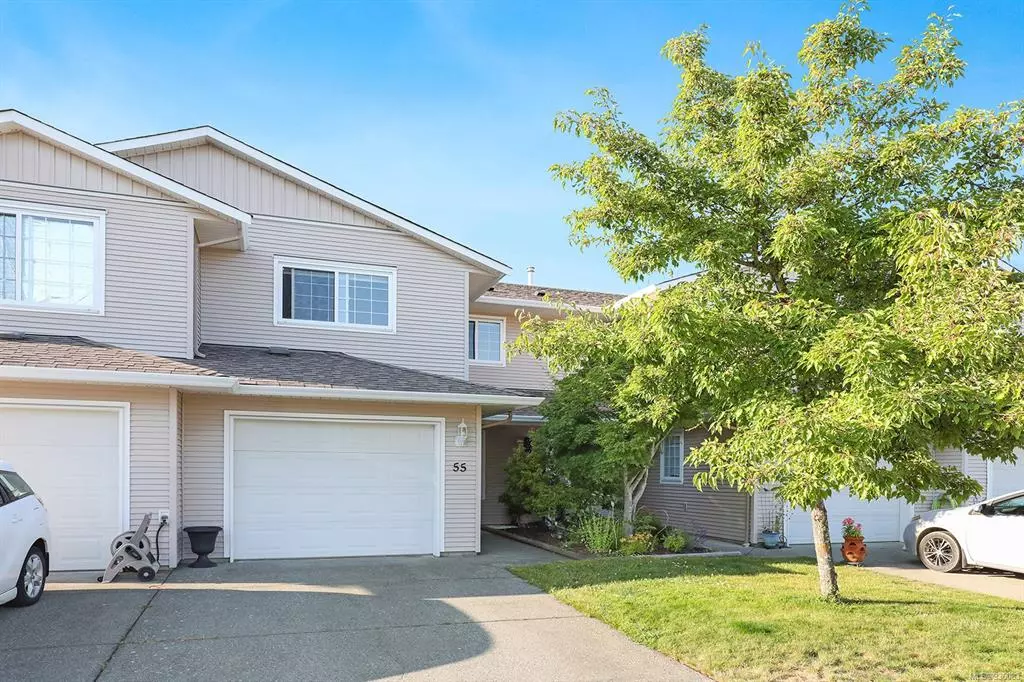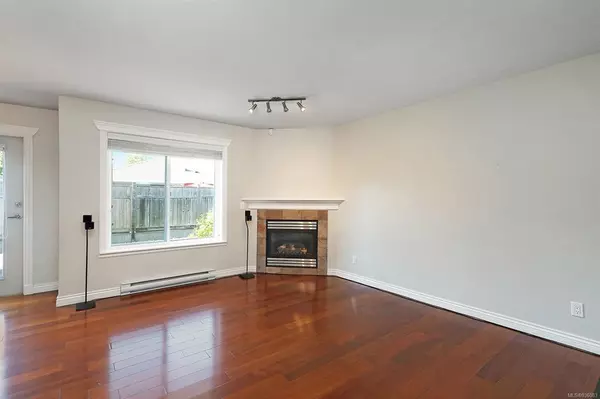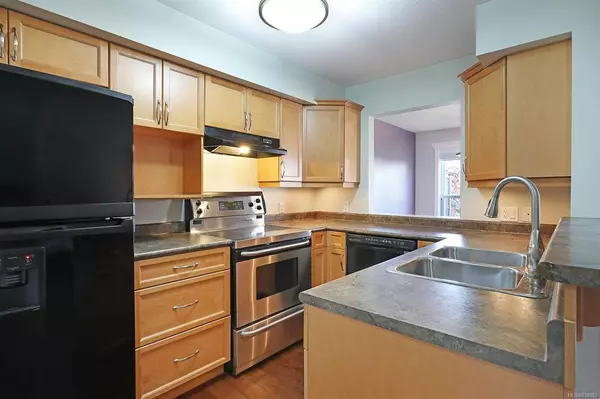$578,000
$585,000
1.2%For more information regarding the value of a property, please contact us for a free consultation.
3 Beds
3 Baths
1,367 SqFt
SOLD DATE : 08/08/2023
Key Details
Sold Price $578,000
Property Type Townhouse
Sub Type Row/Townhouse
Listing Status Sold
Purchase Type For Sale
Square Footage 1,367 sqft
Price per Sqft $422
Subdivision Meadow Glen
MLS Listing ID 936083
Sold Date 08/08/23
Style Main Level Entry with Upper Level(s)
Bedrooms 3
HOA Fees $293/mo
Rental Info Unrestricted
Year Built 2005
Annual Tax Amount $3,279
Tax Year 2023
Property Description
Fantastic Location! Nestled in a quiet cul-de-sac of a well-run strata development, backing onto the quiet side, this Monterra built townhome of 2005 showcases fine finishing and a spacious plan. With 3 BD/ 3 BA, 1,367 sf, the oversized primary suite offers a lovely 3 pce ensuite, and 2 additional bedrooms, laundry on upper level with ‘King size’ washer and dryer 2019. Acacia hardwood flooring throughout most of the home with new carpets to be installed soon! The kitchen is well designed with maple cabinets, a raised bar, a pass-through to the dining space and a pantry. The living room is a great space to enjoy relaxing or visiting with family & friends by the warmth of the natural gas fireplace, a Smart TV & speakers, and easy access to the private patio. Gas H/W tank – 2017, B/in vacuum, security system, full length driveway for parking and single garage. A private playcenter, tennis court and RV/camper storage. Close to transit, shopping, professional offices and neighborhood pub.
Location
State BC
County Comox, Town Of
Area Cv Comox (Town Of)
Zoning RM3.1
Direction South
Rooms
Basement None
Kitchen 1
Interior
Heating Baseboard, Electric
Cooling None
Flooring Tile, Wood
Fireplaces Number 1
Fireplaces Type Gas
Fireplace 1
Window Features Insulated Windows
Appliance Dishwasher, F/S/W/D
Laundry In Unit
Exterior
Exterior Feature Balcony/Deck, Low Maintenance Yard, Playground
Garage Spaces 1.0
Utilities Available Natural Gas To Lot, Underground Utilities
Amenities Available Playground, Tennis Court(s)
Roof Type Asphalt Torch On
Total Parking Spaces 1
Building
Lot Description Central Location, Easy Access, Landscaped, Level, Marina Nearby, Near Golf Course, Recreation Nearby, Shopping Nearby, Southern Exposure
Building Description Frame Wood,Insulation All,Vinyl Siding, Main Level Entry with Upper Level(s)
Faces South
Story 2
Foundation Slab
Sewer Sewer To Lot
Water Municipal
Additional Building None
Structure Type Frame Wood,Insulation All,Vinyl Siding
Others
HOA Fee Include Garbage Removal,Maintenance Grounds,Maintenance Structure,Property Management
Restrictions None
Tax ID 026-359-791
Ownership Freehold/Strata
Pets Allowed Cats, Dogs
Read Less Info
Want to know what your home might be worth? Contact us for a FREE valuation!

Our team is ready to help you sell your home for the highest possible price ASAP
Bought with eXp Realty

"My job is to find and attract mastery-based agents to the office, protect the culture, and make sure everyone is happy! "
3775 Panorama Crescent, Chemainus, British Columbia, V0R 1K4, CAN






