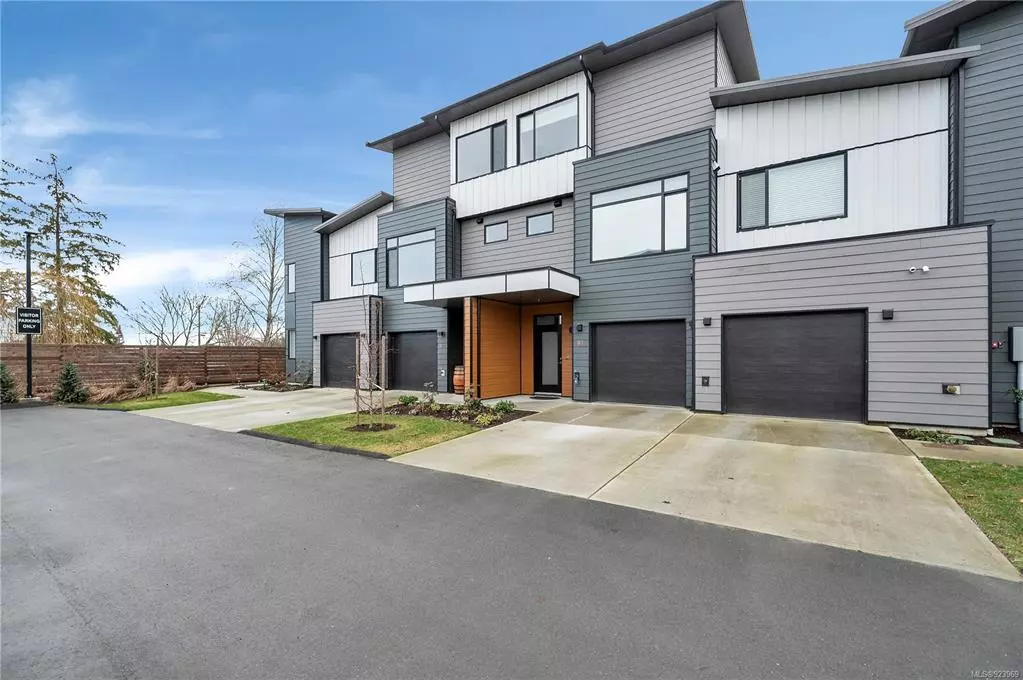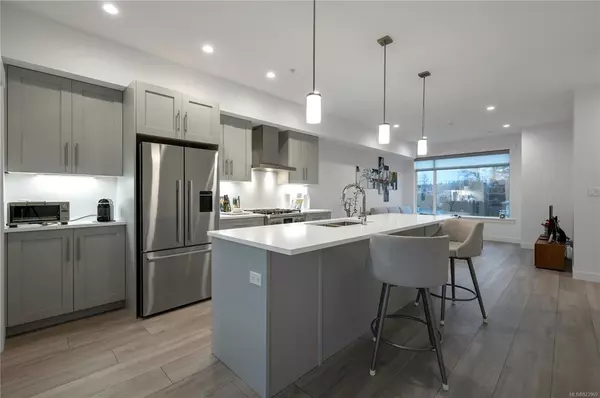$608,000
$629,900
3.5%For more information regarding the value of a property, please contact us for a free consultation.
3 Beds
3 Baths
1,860 SqFt
SOLD DATE : 06/15/2023
Key Details
Sold Price $608,000
Property Type Townhouse
Sub Type Row/Townhouse
Listing Status Sold
Purchase Type For Sale
Square Footage 1,860 sqft
Price per Sqft $326
Subdivision Premier Estates
MLS Listing ID 923969
Sold Date 06/15/23
Style Main Level Entry with Upper Level(s)
Bedrooms 3
HOA Fees $334/mo
Rental Info Unrestricted
Year Built 2020
Annual Tax Amount $3,475
Tax Year 2022
Property Description
West Coast Contemporary Townhome in the heart of Willow Point in exceptional condition. Better than new with blinds through out, Fisher & Paykel appliances, quartz solid back splash in kitchen, new home warranty and no GST! Modern finishes, bright & open spaces with good design will have you living in luxury. This unit is positioned in the back for quiet enjoyment and privacy. Outdoor spaces include a patio with fenced yard space and a main level deck off the dining room. The attached garage with access to the house through laundry room provides a warm & dry entrance during the cold winter months. Come visit this owner occupied home and see for yourself how much it has to offer!
Location
State BC
County Campbell River, City Of
Area Cr Willow Point
Zoning RM-2
Direction North
Rooms
Basement None
Kitchen 1
Interior
Interior Features Dining/Living Combo
Heating Electric, Forced Air, Heat Pump
Cooling Air Conditioning
Flooring Carpet, Laminate, Tile
Equipment Central Vacuum Roughed-In, Electric Garage Door Opener
Window Features Vinyl Frames
Appliance Dishwasher, F/S/W/D
Laundry In Unit
Exterior
Exterior Feature Balcony/Patio, Fenced, Low Maintenance Yard, Sprinkler System
Garage Spaces 1.0
Utilities Available Cable Available, Electricity To Lot, Garbage, Natural Gas To Lot, Recycling
Roof Type Metal
Handicap Access Accessible Entrance
Total Parking Spaces 2
Building
Lot Description Curb & Gutter, Landscaped, Recreation Nearby, Shopping Nearby, Sidewalk
Building Description Cement Fibre,Frame Wood, Main Level Entry with Upper Level(s)
Faces North
Story 3
Foundation Poured Concrete
Sewer Sewer Connected
Water Municipal
Architectural Style West Coast
Structure Type Cement Fibre,Frame Wood
Others
HOA Fee Include Garbage Removal,Insurance,Maintenance Grounds,Maintenance Structure,Recycling,Sewer,Water
Tax ID 031-381-219
Ownership Freehold/Strata
Pets Allowed Cats, Dogs
Read Less Info
Want to know what your home might be worth? Contact us for a FREE valuation!

Our team is ready to help you sell your home for the highest possible price ASAP
Bought with Royal LePage Advance Realty

"My job is to find and attract mastery-based agents to the office, protect the culture, and make sure everyone is happy! "
3775 Panorama Crescent, Chemainus, British Columbia, V0R 1K4, CAN






