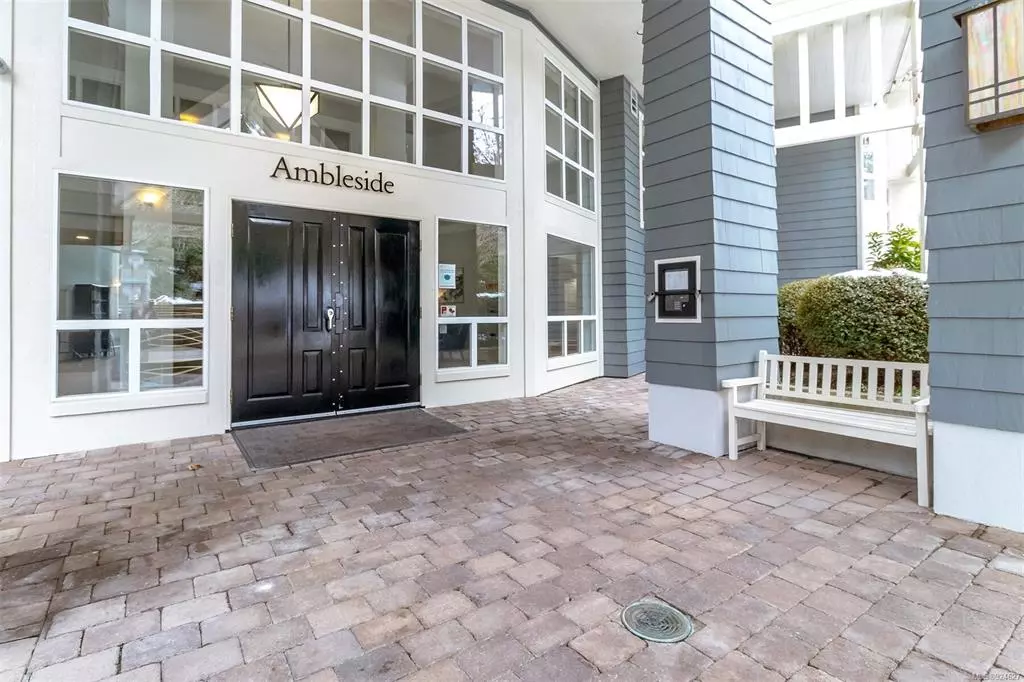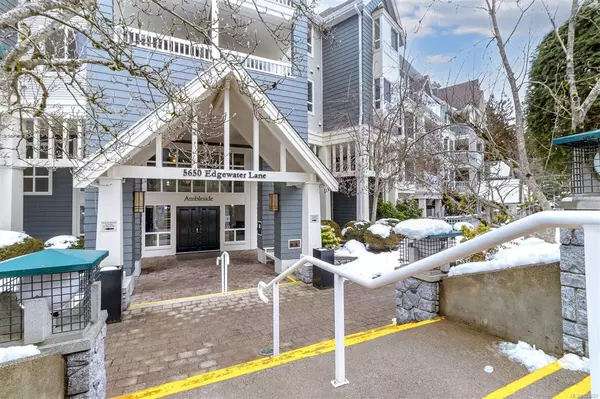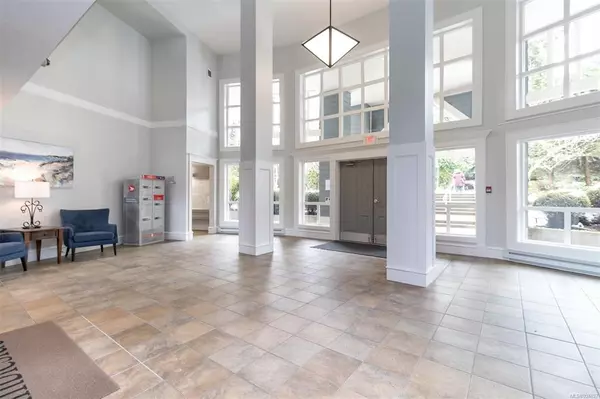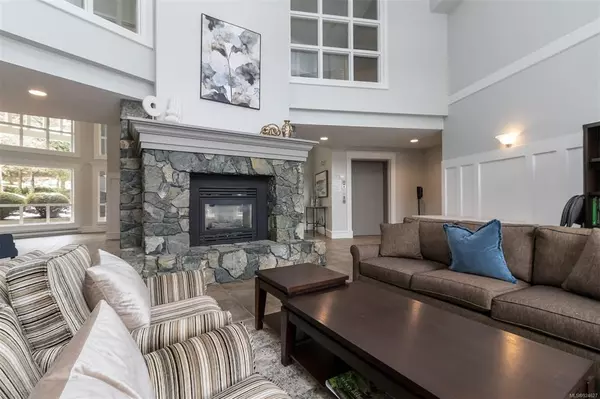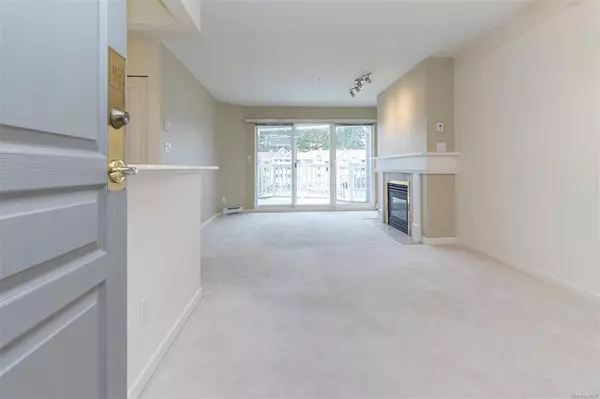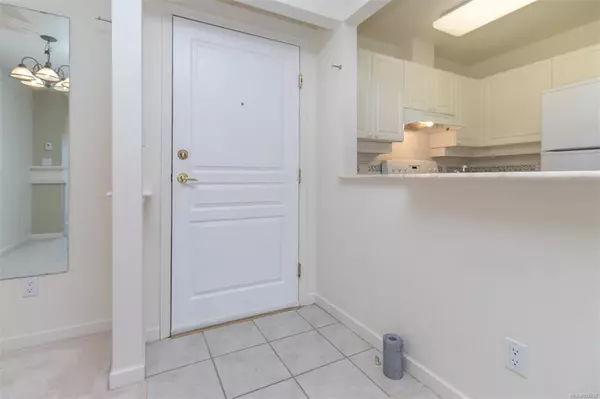$415,000
$418,800
0.9%For more information regarding the value of a property, please contact us for a free consultation.
1 Bed
1 Bath
623 SqFt
SOLD DATE : 04/21/2023
Key Details
Sold Price $415,000
Property Type Condo
Sub Type Condo Apartment
Listing Status Sold
Purchase Type For Sale
Square Footage 623 sqft
Price per Sqft $666
Subdivision Ambleside At Longwood
MLS Listing ID 924627
Sold Date 04/21/23
Style Condo
Bedrooms 1
HOA Fees $403/mo
Rental Info Unrestricted
Year Built 1997
Annual Tax Amount $1,982
Tax Year 2022
Lot Size 435 Sqft
Acres 0.01
Property Description
Welcome to Ambleside! An amazing condo complex located in popular North Nanaimo. Lush gardens, professionally landscaping and beautiful ponds that surround your strolls around the complex. It is just a short stroll to the grocery store and all levels of shopping. Enter Ambleside through the secured entrance you will find a spacious contemporary lobby, where the residents meet Friday evenings for Happy Hour. Take the elevator to the fourth floor and this great home faces the lake. A compact kitchen, plenty of cupboard space and everything at your fingertips. Comfortably sit and enjoy your living room and gas fireplace (gas included in the strata fee). A sliding glass door opens onto a covered deck and views of lake area. An ample sized bedroom with a large closet and windows overlooking the lake. Two right sized storage lockers and a great parking spot with secured access only. This unit is perfect for a couple or a single person. There are no age restrictions!
Location
State BC
County Nanaimo Regional District
Area Na North Nanaimo
Zoning R8
Direction See Remarks
Rooms
Basement Other
Main Level Bedrooms 1
Kitchen 1
Interior
Interior Features Elevator
Heating Baseboard, Electric
Cooling None
Flooring Mixed
Fireplaces Number 1
Fireplaces Type Gas
Fireplace 1
Window Features Insulated Windows
Laundry In Unit
Exterior
Exterior Feature Balcony/Patio, Garden
Utilities Available Cable Available, Electricity To Lot, Natural Gas To Lot, Phone To Lot
Amenities Available Clubhouse, Elevator(s), Guest Suite, Recreation Facilities, Secured Entry, Storage Unit, Workshop Area
View Y/N 1
View Lake
Roof Type Fibreglass Shingle,Membrane
Handicap Access Wheelchair Friendly
Total Parking Spaces 1
Building
Lot Description Central Location, Curb & Gutter, Easy Access, No Through Road, Quiet Area, Recreation Nearby, Shopping Nearby, Sidewalk, In Wooded Area
Building Description Insulation: Ceiling,Insulation: Walls,Vinyl Siding, Condo
Faces See Remarks
Story 4
Foundation Poured Concrete
Sewer Sewer To Lot
Water Municipal
Structure Type Insulation: Ceiling,Insulation: Walls,Vinyl Siding
Others
HOA Fee Include Caretaker,Garbage Removal,Maintenance Structure,Property Management,Sewer,Water
Tax ID 023-785-985
Ownership Freehold/Strata
Pets Allowed Cats, Dogs, Number Limit, Size Limit
Read Less Info
Want to know what your home might be worth? Contact us for a FREE valuation!

Our team is ready to help you sell your home for the highest possible price ASAP
Bought with Sutton Group-West Coast Realty (Nan)

"My job is to find and attract mastery-based agents to the office, protect the culture, and make sure everyone is happy! "
3775 Panorama Crescent, Chemainus, British Columbia, V0R 1K4, CAN

