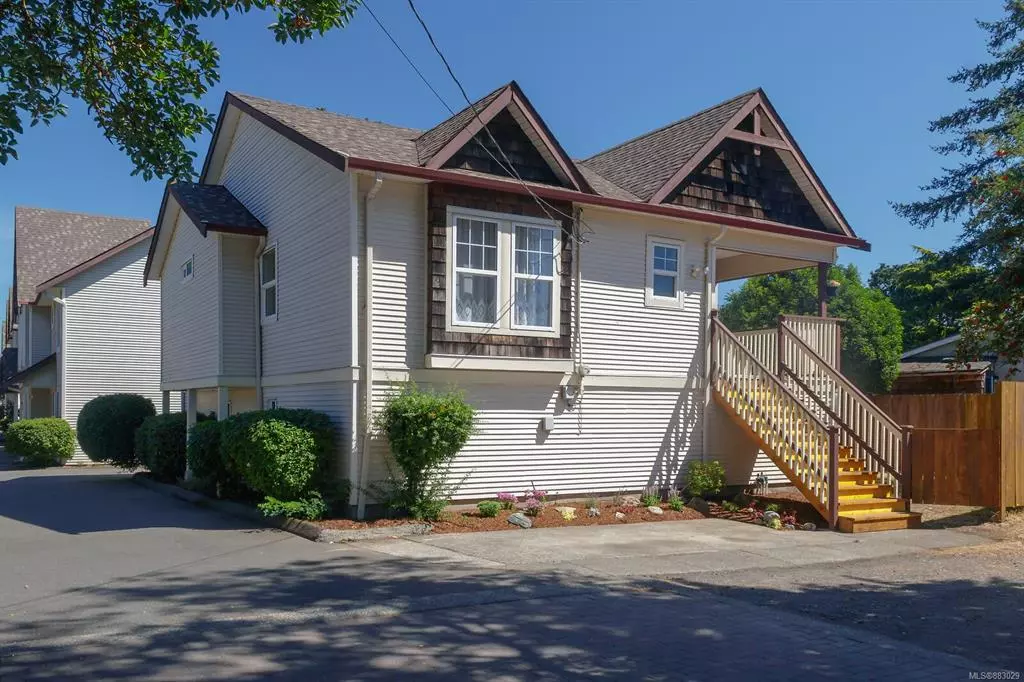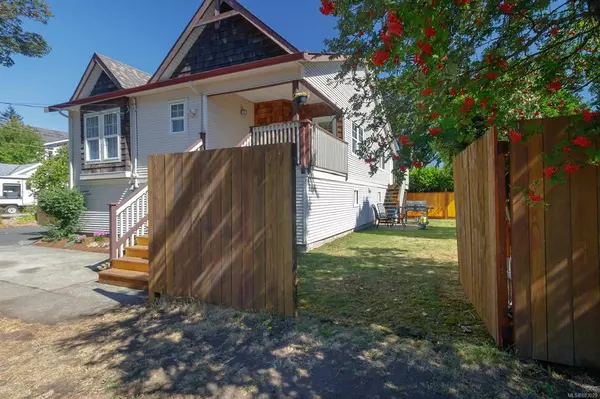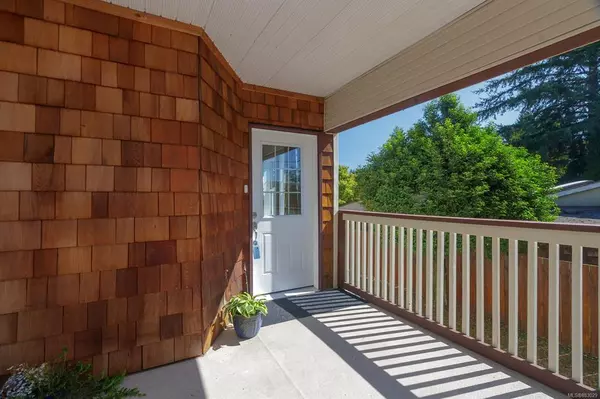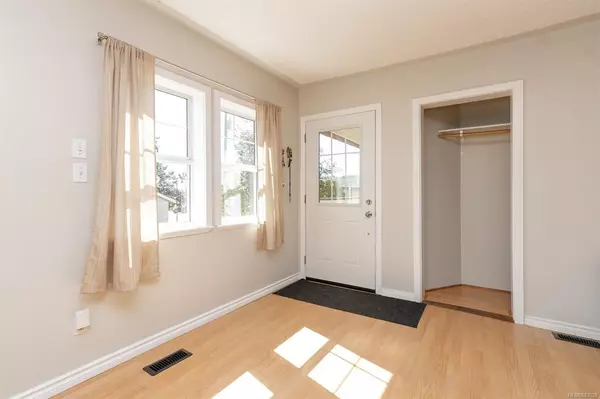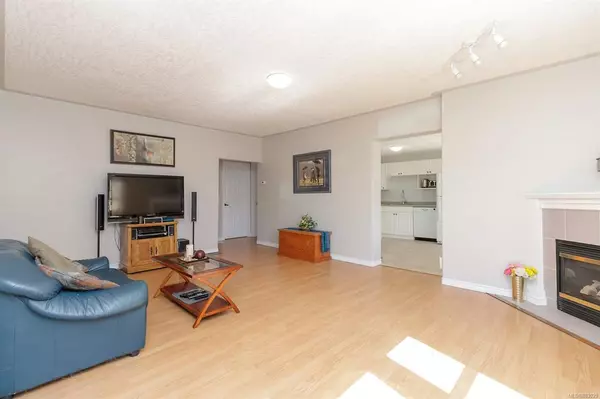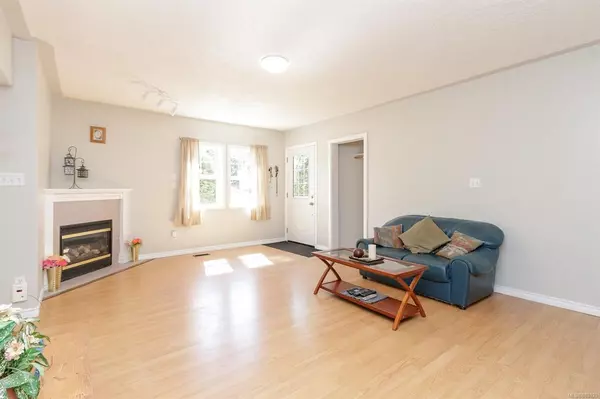$639,900
$639,900
For more information regarding the value of a property, please contact us for a free consultation.
5 Beds
2 Baths
1,587 SqFt
SOLD DATE : 09/29/2021
Key Details
Sold Price $639,900
Property Type Townhouse
Sub Type Row/Townhouse
Listing Status Sold
Purchase Type For Sale
Square Footage 1,587 sqft
Price per Sqft $403
Subdivision Arbutus Gate
MLS Listing ID 883029
Sold Date 09/29/21
Style Main Level Entry with Lower Level(s)
Bedrooms 5
HOA Fees $492/mo
Rental Info Unrestricted
Year Built 1930
Annual Tax Amount $2,358
Tax Year 2020
Lot Size 3,920 Sqft
Acres 0.09
Property Description
Enjoy a glass of wine on your covered front porch or a family BBQ in the good sized, fully fenced yard. This 1587’ stand-alone home is bright, spacious and newly painted. 3 good size bedrooms, 2 bathrooms on main level, includes the Primary bedroom with walk-in closet & ensuite. Large open kitchen with eat in dining. Gas fireplace & brand-new Gas Furnace. Lower level has 2 bedrooms & entrance, tons of storage area & great space to add your family room, workshop, work out or home office space. 3 parking spaces. Sprinklers. This well cared for, upgraded home stands alone at the front of the complex, giving you lots of privacy, space and light. All in the heart of Langford, close to parks, lakes, trails, shopping, great schools, restaurants and more.
Location
State BC
County Capital Regional District
Area La Langford Proper
Direction South
Rooms
Basement Full, Not Full Height, Partially Finished
Main Level Bedrooms 3
Kitchen 1
Interior
Interior Features Closet Organizer, Eating Area, Storage
Heating Natural Gas
Cooling None
Flooring Basement Slab, Carpet, Laminate, Vinyl
Fireplaces Number 1
Fireplaces Type Gas, Living Room
Fireplace 1
Window Features Insulated Windows
Appliance Dishwasher, F/S/W/D, Microwave
Laundry In House
Exterior
Exterior Feature Balcony/Deck, Fencing: Full, Low Maintenance Yard, Sprinkler System
Amenities Available Private Drive/Road
Roof Type Fibreglass Shingle
Handicap Access Primary Bedroom on Main
Total Parking Spaces 3
Building
Lot Description Central Location, Landscaped, Level, Private, Rectangular Lot, Shopping Nearby
Building Description Concrete,Insulation All,Vinyl Siding, Main Level Entry with Lower Level(s)
Faces South
Story 2
Foundation Poured Concrete
Sewer Sewer Connected
Water Municipal
Architectural Style Heritage
Structure Type Concrete,Insulation All,Vinyl Siding
Others
HOA Fee Include Garbage Removal,Insurance,Maintenance Grounds,Recycling,Sewer,Water
Tax ID 024-794-031
Ownership Freehold/Strata
Pets Allowed Aquariums, Birds, Caged Mammals, Cats, Dogs, Yes
Read Less Info
Want to know what your home might be worth? Contact us for a FREE valuation!

Our team is ready to help you sell your home for the highest possible price ASAP
Bought with Pemberton Holmes - Cloverdale

"My job is to find and attract mastery-based agents to the office, protect the culture, and make sure everyone is happy! "
3775 Panorama Crescent, Chemainus, British Columbia, V0R 1K4, CAN

