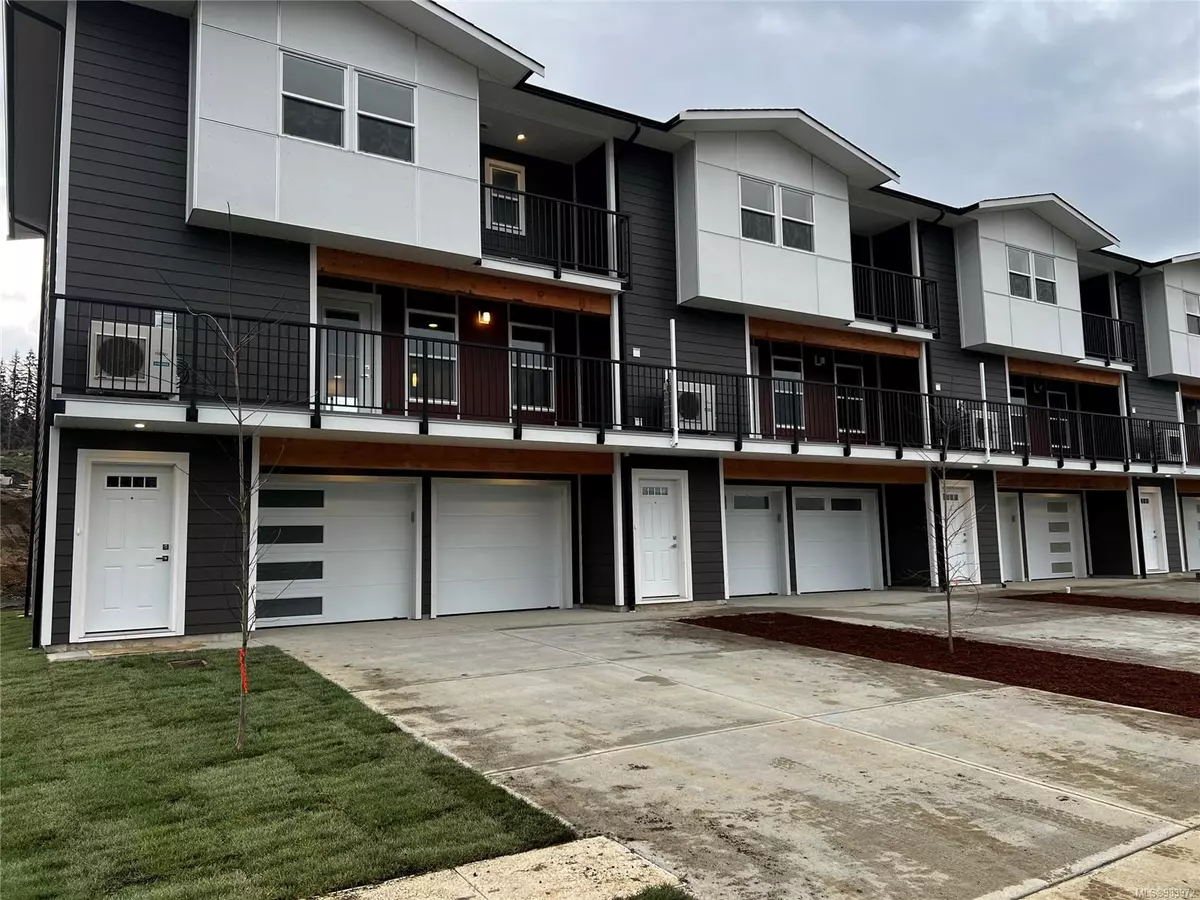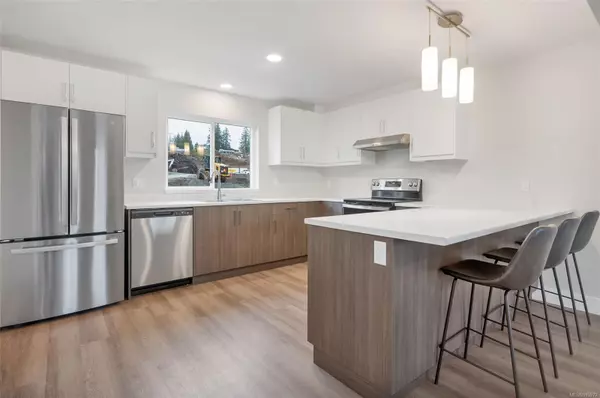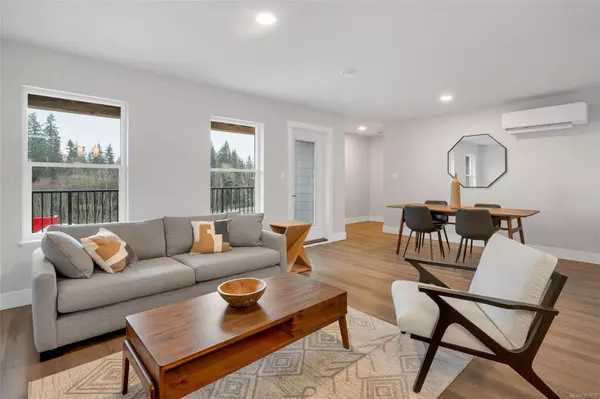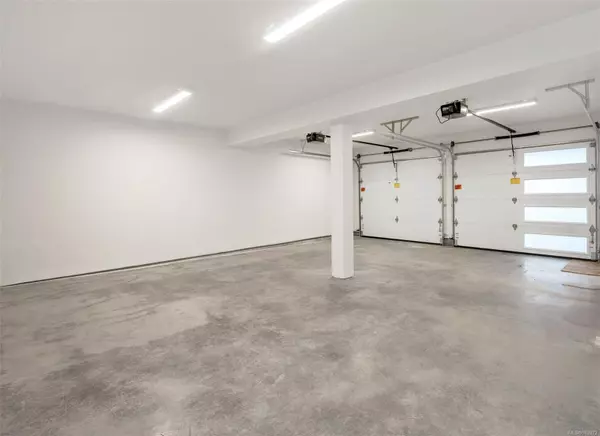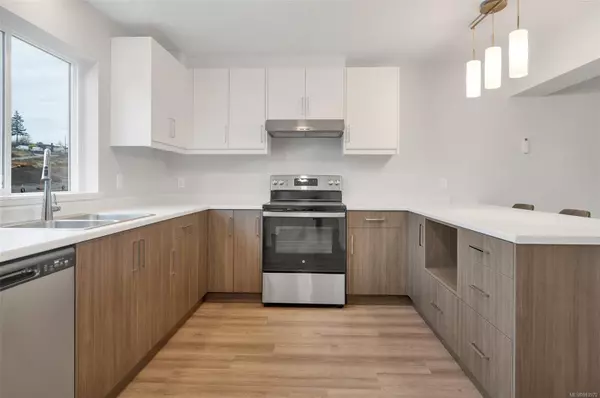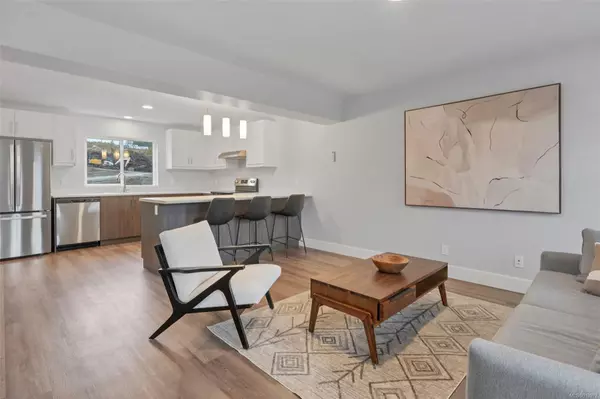3 Beds
3 Baths
1,687 SqFt
3 Beds
3 Baths
1,687 SqFt
Key Details
Property Type Townhouse
Sub Type Row/Townhouse
Listing Status Active
Purchase Type For Sale
Square Footage 1,687 sqft
Price per Sqft $311
Subdivision Timber Ridge
MLS Listing ID 983972
Style Ground Level Entry With Main Up
Bedrooms 3
Condo Fees $308/mo
Rental Info Unrestricted
Year Built 2025
Annual Tax Amount $3,010
Tax Year 2025
Lot Size 871 Sqft
Acres 0.02
Property Description
Location
State BC
County Campbell River, City Of
Area Campbell River
Direction Enter via Park Forest Drive - take Old Petersen Road off Petersen Road, and turn east onto Glen Eagle Drive, turn left on Park Forest Drive.
Rooms
Basement Walk-Out Access
Kitchen 1
Interior
Interior Features Dining Room, Dining/Living Combo, Eating Area
Heating Electric, Heat Pump
Cooling Air Conditioning
Flooring Carpet, Vinyl
Equipment Electric Garage Door Opener, Other Improvements
Window Features Blinds,Screens,Vinyl Frames
Appliance Dishwasher, Dryer, Oven/Range Electric, Range Hood, Refrigerator, Washer
Heat Source Electric, Heat Pump
Laundry In Unit
Exterior
Exterior Feature Balcony/Patio, Fenced, Fencing: Full, Playground
Parking Features Attached, Driveway, Garage Double
Garage Spaces 2.0
Utilities Available Cable Available, Electricity Available, Garbage
View Y/N Yes
View City, Ocean
Roof Type Asphalt Shingle
Total Parking Spaces 4
Building
Lot Description Curb & Gutter, Hillside, Landscaped, Near Golf Course, No Through Road, Serviced, Sloping, In Wooded Area
Building Description Cement Fibre,Frame Wood, Basement,Transit Nearby
Faces East
Entry Level 3
Foundation Poured Concrete, Slab
Sewer Sewer Connected
Water Municipal
Structure Type Cement Fibre,Frame Wood
Others
Pets Allowed Yes
Ownership Freehold/Strata
Miscellaneous Deck/Patio,Garage
Pets Allowed Aquariums, Birds, Cats, Dogs, Number Limit
"My job is to find and attract mastery-based agents to the office, protect the culture, and make sure everyone is happy! "
3775 Panorama Crescent, Chemainus, British Columbia, V0R 1K4, CAN

