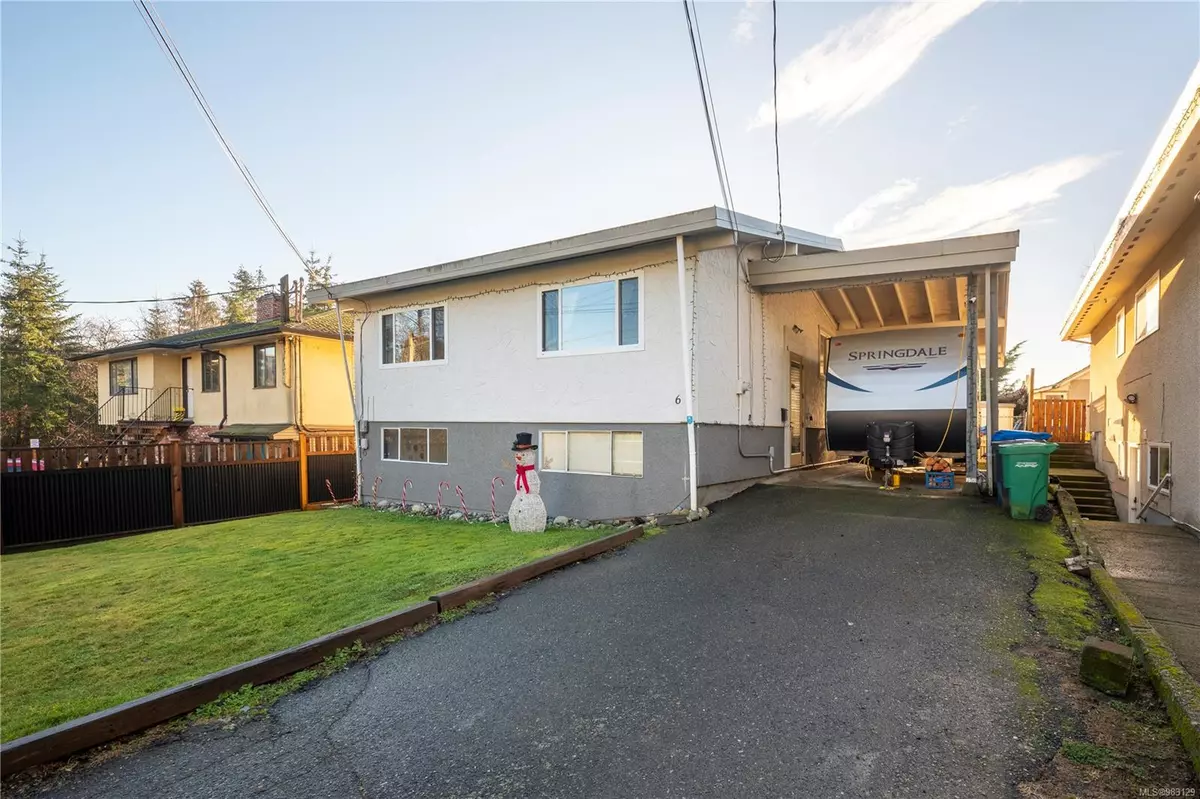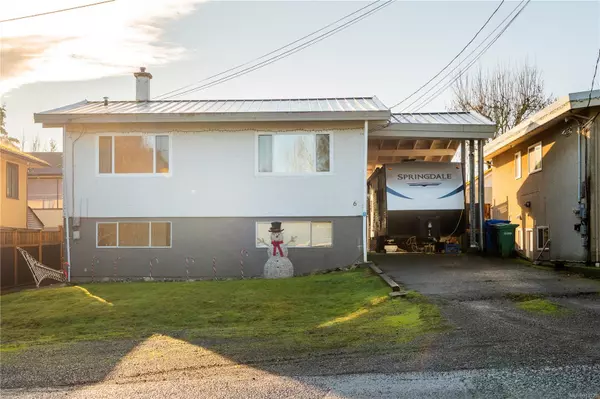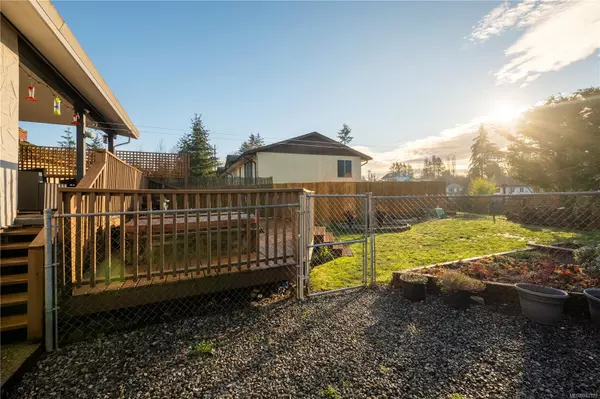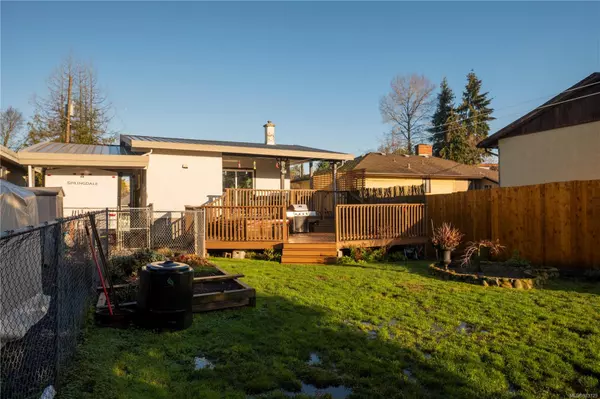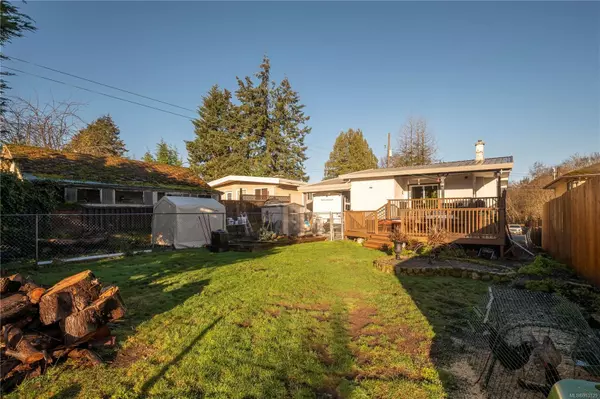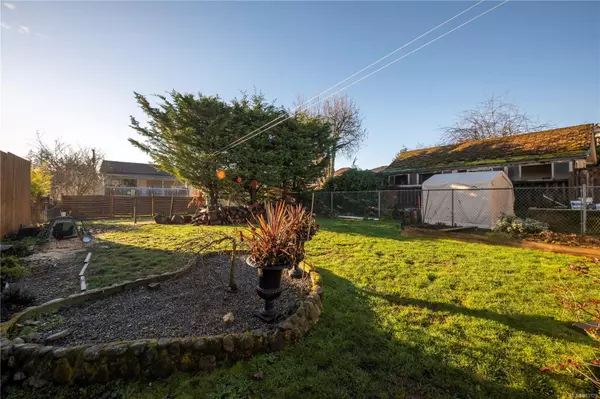
3 Beds
2 Baths
1,612 SqFt
3 Beds
2 Baths
1,612 SqFt
Key Details
Property Type Single Family Home
Sub Type Single Family Detached
Listing Status Active
Purchase Type For Sale
Square Footage 1,612 sqft
Price per Sqft $387
MLS Listing ID 983129
Style Split Entry
Bedrooms 3
Rental Info Unrestricted
Year Built 1950
Annual Tax Amount $3,694
Tax Year 2023
Lot Size 6,534 Sqft
Acres 0.15
Property Description
Location
State BC
County Nanaimo, City Of
Area Nanaimo
Zoning RS1
Rooms
Basement Full, Partially Finished
Main Level Bedrooms 2
Kitchen 1
Interior
Heating Forced Air, Natural Gas
Cooling None
Flooring Mixed
Window Features Insulated Windows
Appliance F/S/W/D
Heat Source Forced Air, Natural Gas
Laundry In Unit
Exterior
Exterior Feature Fencing: Full, Low Maintenance Yard
Parking Features Additional, Carport, RV Access/Parking
Carport Spaces 1
Utilities Available Natural Gas To Lot, Phone To Lot, Underground Utilities
Roof Type Tar/Gravel
Total Parking Spaces 2
Building
Lot Description Central Location, Easy Access, Family-Oriented Neighbourhood, No Through Road, Shopping Nearby
Faces North
Entry Level 2
Foundation Poured Concrete
Sewer Sewer To Lot
Water Municipal
Structure Type Insulation: Ceiling,Insulation: Walls,Stucco
Others
Pets Allowed Yes
Tax ID 000-626-821
Ownership Freehold
Pets Allowed Aquariums, Birds, Caged Mammals, Cats, Dogs

"My job is to find and attract mastery-based agents to the office, protect the culture, and make sure everyone is happy! "
3775 Panorama Crescent, Chemainus, British Columbia, V0R 1K4, CAN

