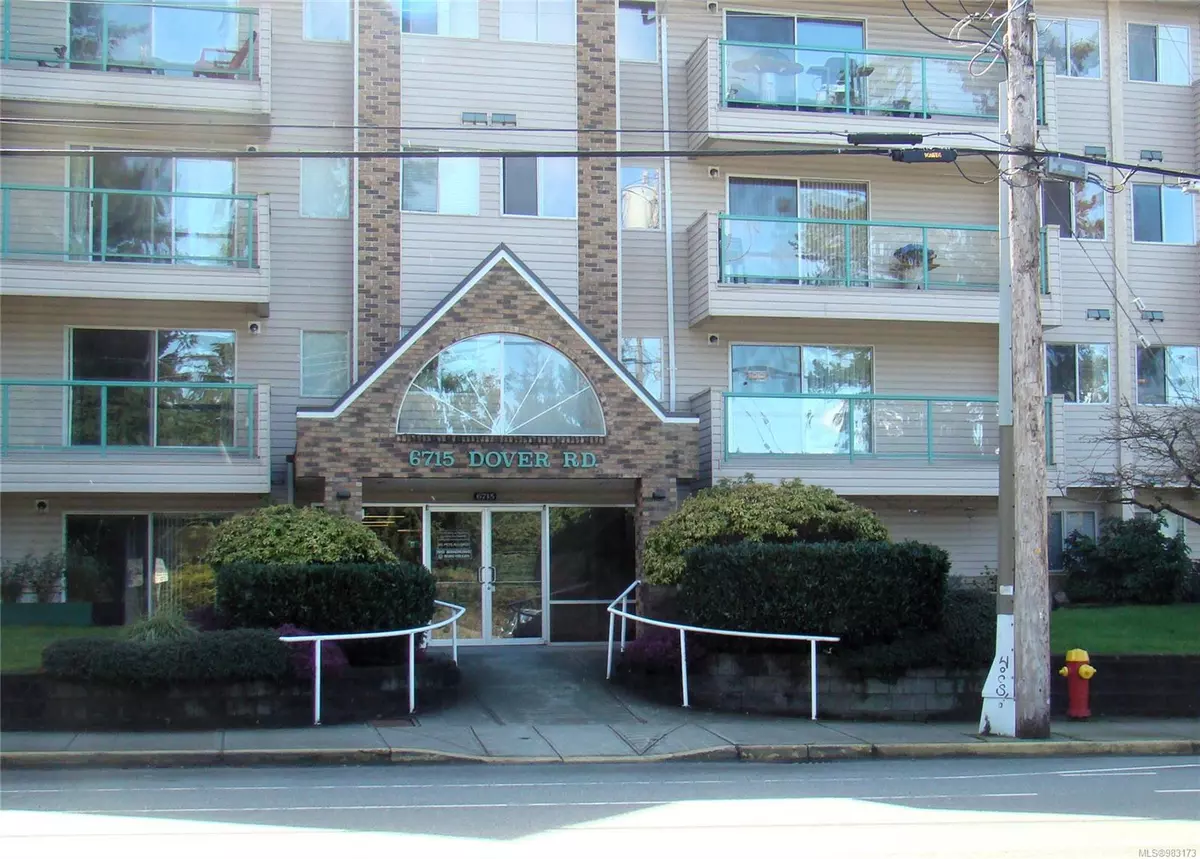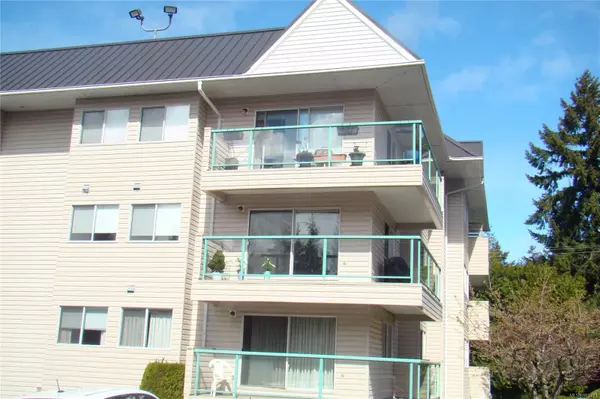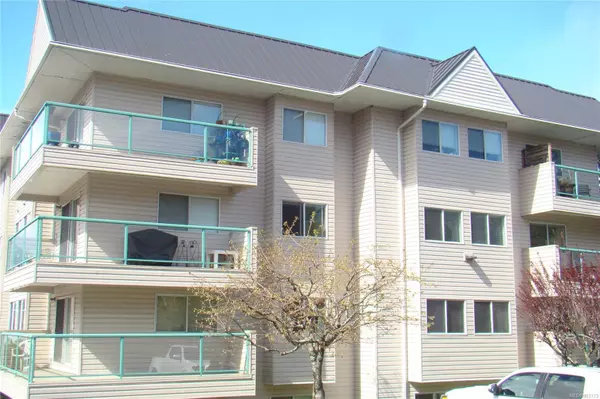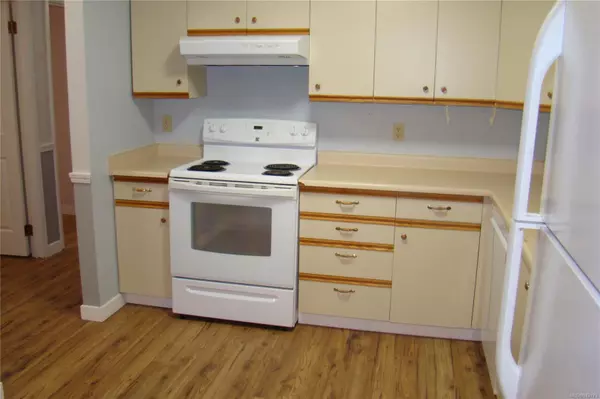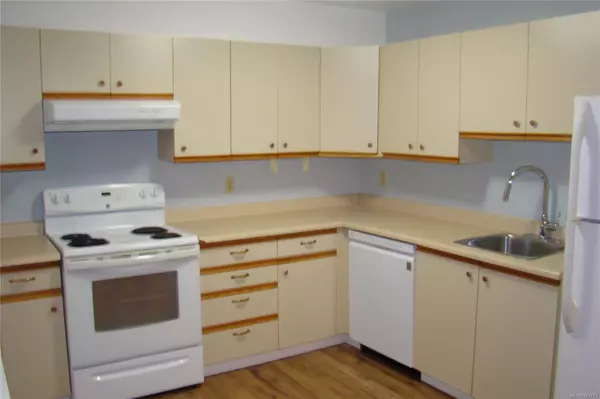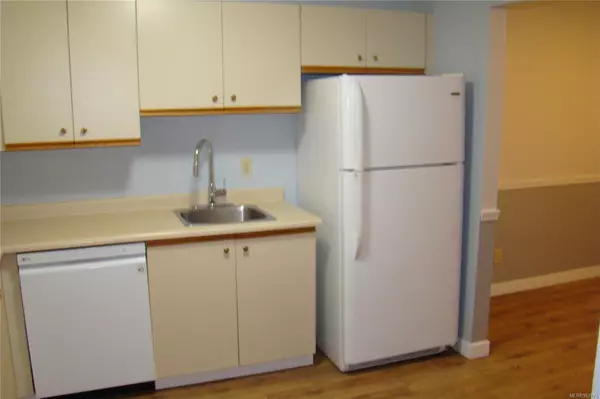
2 Beds
2 Baths
1,169 SqFt
2 Beds
2 Baths
1,169 SqFt
Key Details
Property Type Condo
Sub Type Condo Apartment
Listing Status Active
Purchase Type For Sale
Square Footage 1,169 sqft
Price per Sqft $375
Subdivision Dover Condominiums
MLS Listing ID 983173
Style Condo
Bedrooms 2
Condo Fees $439/mo
Rental Info Unrestricted
Year Built 1990
Annual Tax Amount $2,571
Tax Year 2023
Property Description
Location
State BC
County Nanaimo, City Of
Area Nanaimo
Rooms
Basement Other
Main Level Bedrooms 2
Kitchen 1
Interior
Heating Baseboard, Electric
Cooling None
Flooring Basement Slab, Mixed
Window Features Insulated Windows
Heat Source Baseboard, Electric
Laundry In Unit
Exterior
Exterior Feature Balcony/Patio
Parking Features Additional, Guest, On Street, Open
Amenities Available Elevator(s), Recreation Facilities, Secured Entry, Storage Unit
View Y/N Yes
View Mountain(s)
Roof Type Membrane,Tar/Gravel
Accessibility Wheelchair Friendly
Handicap Access Wheelchair Friendly
Total Parking Spaces 2
Building
Lot Description Central Location, Curb & Gutter, Easy Access, Family-Oriented Neighbourhood, Landscaped, Recreation Nearby, Shopping Nearby, Sidewalk, Southern Exposure
Faces North
Entry Level 1
Foundation Poured Concrete
Sewer Sewer To Lot
Water Municipal
Structure Type Frame Wood,Insulation: Ceiling,Insulation: Walls,Vinyl Siding
Others
Pets Allowed No
HOA Fee Include Caretaker,Garbage Removal,Maintenance Structure,Property Management,Sewer,Water
Tax ID 016-380-649
Ownership Freehold/Strata
Miscellaneous Parking Stall,Separate Storage
Acceptable Financing Must Be Paid Off
Listing Terms Must Be Paid Off
Pets Allowed None

"My job is to find and attract mastery-based agents to the office, protect the culture, and make sure everyone is happy! "
3775 Panorama Crescent, Chemainus, British Columbia, V0R 1K4, CAN

