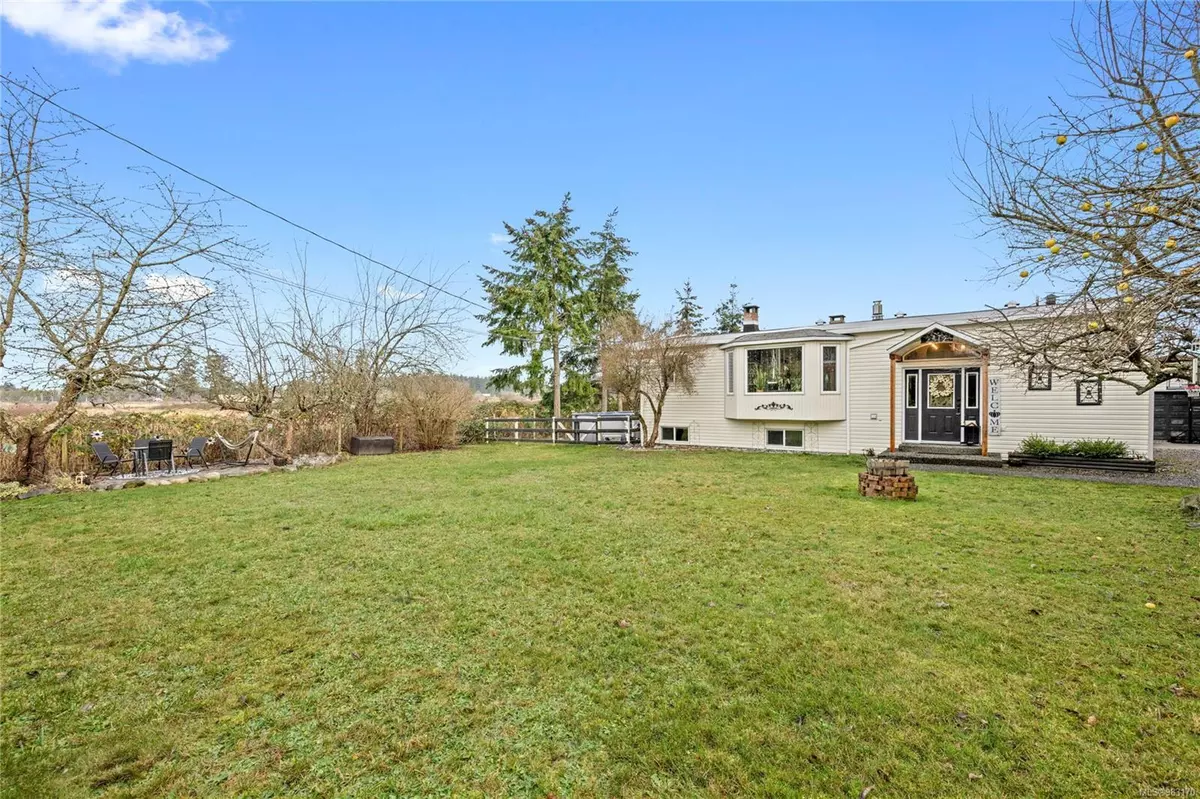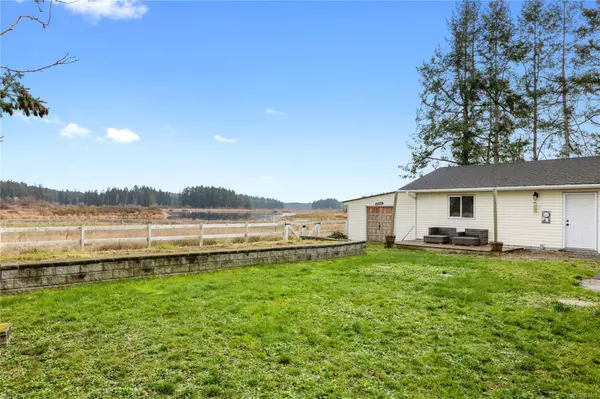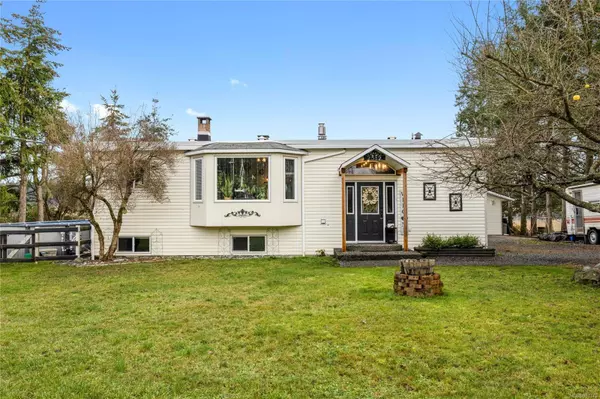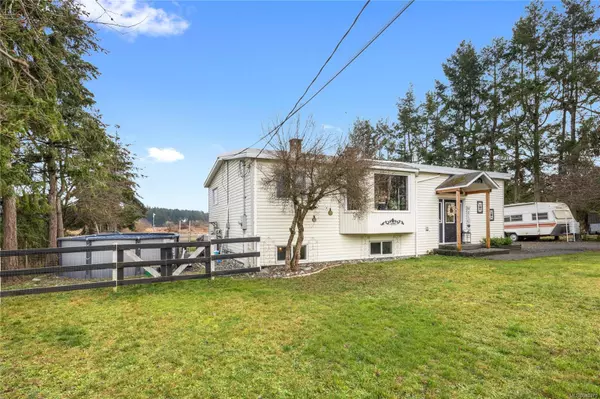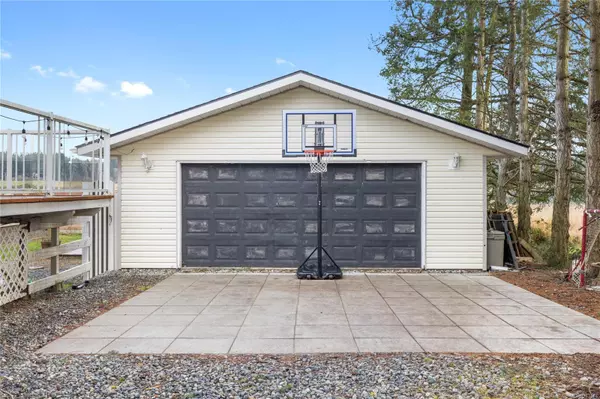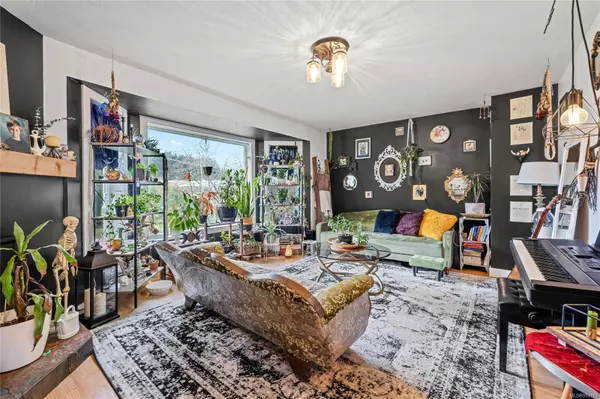
5 Beds
3 Baths
2,248 SqFt
5 Beds
3 Baths
2,248 SqFt
Key Details
Property Type Single Family Home
Sub Type Single Family Detached
Listing Status Active
Purchase Type For Sale
Square Footage 2,248 sqft
Price per Sqft $355
MLS Listing ID 983170
Style Split Entry
Bedrooms 5
Rental Info Unrestricted
Annual Tax Amount $3,007
Tax Year 2023
Lot Size 0.340 Acres
Acres 0.34
Property Description
Location
State BC
County Nanaimo Regional District
Area Nanaimo
Zoning AG1D
Rooms
Basement Partial
Main Level Bedrooms 3
Kitchen 1
Interior
Heating Heat Pump
Cooling Air Conditioning
Fireplaces Number 2
Fireplaces Type Living Room
Fireplace Yes
Heat Source Heat Pump
Laundry In House
Exterior
Parking Features Garage Double
Garage Spaces 2.0
View Y/N Yes
View Lake
Roof Type Membrane
Total Parking Spaces 4
Building
Lot Description Landscaped, Rural Setting
Faces West
Foundation Poured Concrete
Sewer Septic System
Water Well: Drilled
Structure Type Frame Wood,Vinyl Siding
Others
Pets Allowed Yes
Tax ID 001-990-144
Ownership Freehold
Pets Allowed Aquariums, Birds, Caged Mammals, Cats, Dogs

"My job is to find and attract mastery-based agents to the office, protect the culture, and make sure everyone is happy! "
3775 Panorama Crescent, Chemainus, British Columbia, V0R 1K4, CAN

