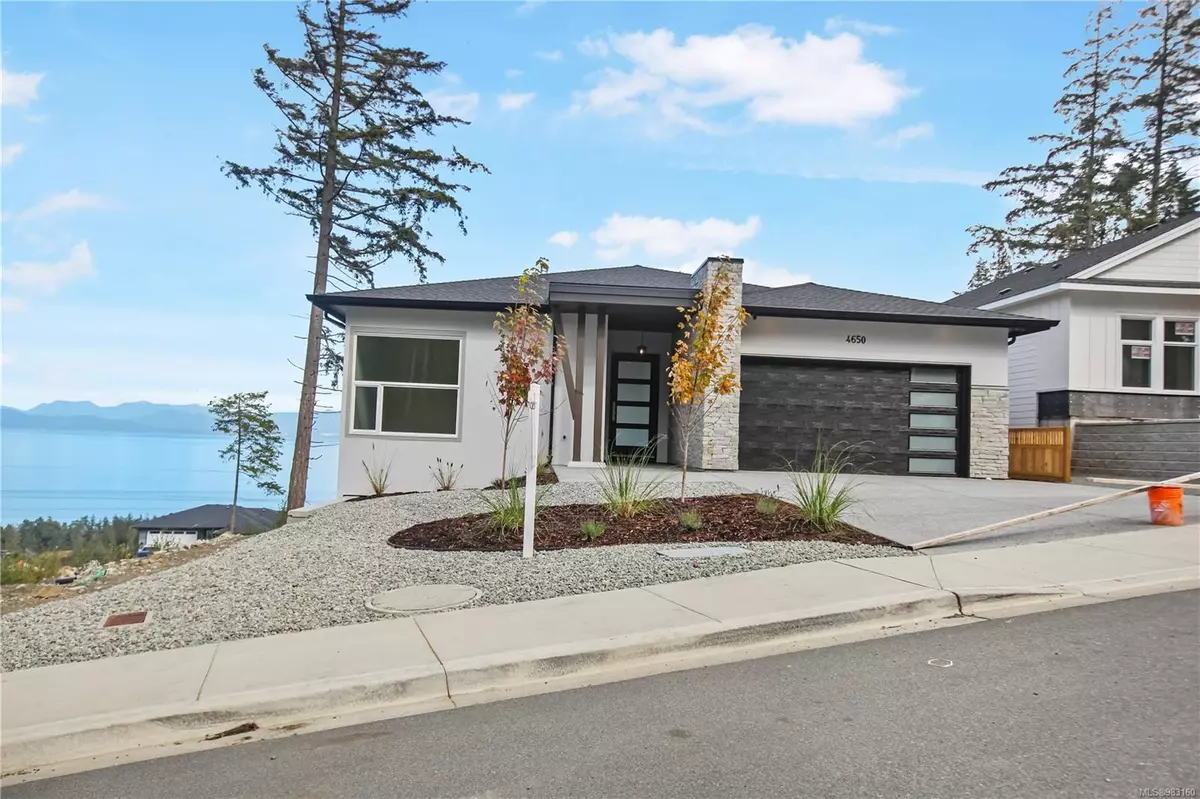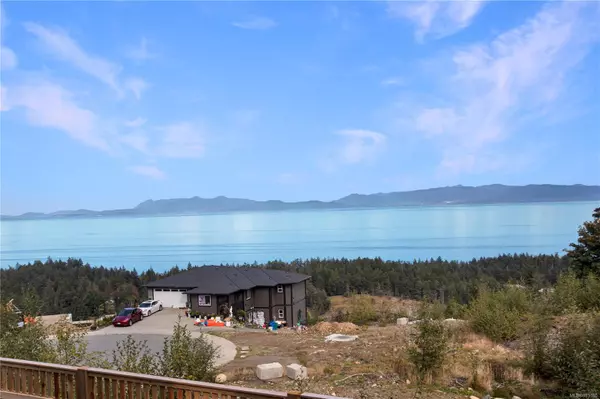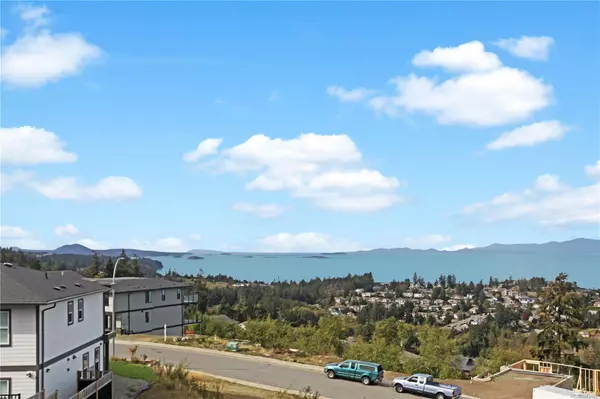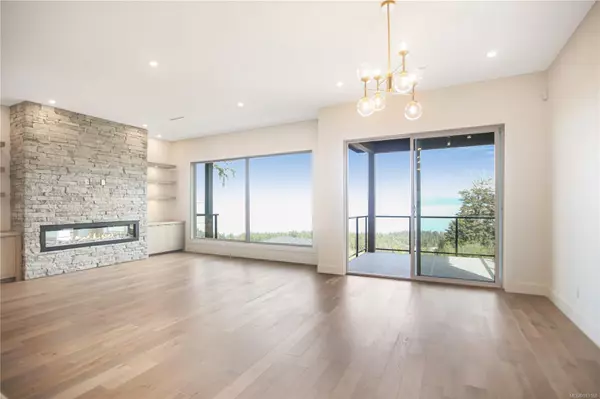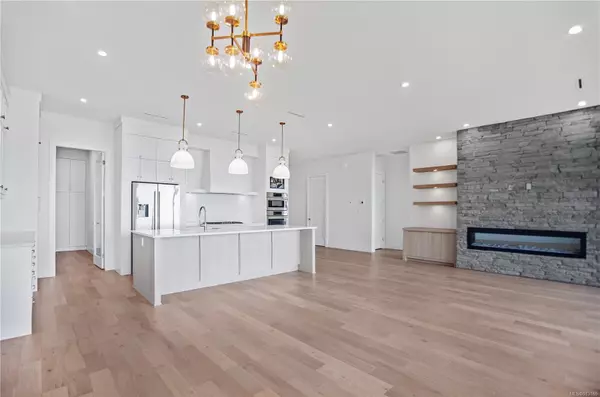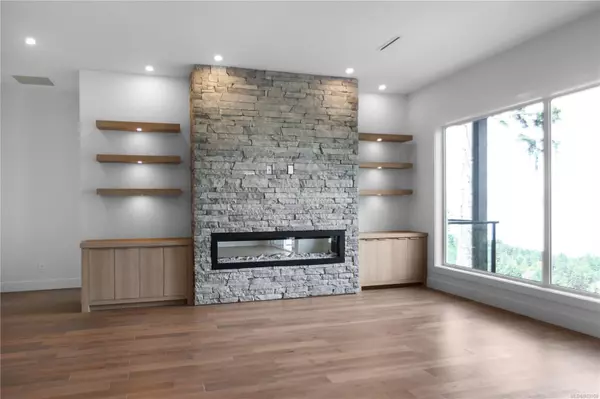
7 Beds
5 Baths
4,186 SqFt
7 Beds
5 Baths
4,186 SqFt
Key Details
Property Type Single Family Home
Sub Type Single Family Detached
Listing Status Active
Purchase Type For Sale
Square Footage 4,186 sqft
Price per Sqft $473
MLS Listing ID 983160
Style Main Level Entry with Lower Level(s)
Bedrooms 7
Rental Info Unrestricted
Year Built 2024
Annual Tax Amount $3,041
Tax Year 2023
Lot Size 8,712 Sqft
Acres 0.2
Property Description
Location
State BC
County Nanaimo, City Of
Area Nanaimo
Zoning R10
Rooms
Basement Full
Main Level Bedrooms 3
Kitchen 3
Interior
Heating Radiant Floor
Cooling Air Conditioning
Flooring Hardwood, Laminate, Tile
Fireplaces Number 1
Fireplaces Type Electric
Fireplace Yes
Appliance Dishwasher, F/S/W/D, Garburator, Microwave, Oven Built-In, Range Hood, Refrigerator, See Remarks
Heat Source Radiant Floor
Laundry In House
Exterior
Exterior Feature Fenced, Lighting, Low Maintenance Yard, Security System, Wheelchair Access, See Remarks
Parking Features EV Charger: Dedicated - Roughed In, Garage Double
Garage Spaces 2.0
View Y/N Yes
View Mountain(s), Ocean
Roof Type Fibreglass Shingle
Total Parking Spaces 2
Building
Faces See Remarks
Foundation Poured Concrete
Sewer Sewer Connected
Water Municipal
Structure Type Insulation: Ceiling,Insulation: Walls,Stucco & Siding,See Remarks
Others
Pets Allowed Yes
Tax ID 031-523-668
Ownership Freehold
Pets Allowed Aquariums, Birds, Caged Mammals, Cats, Dogs

"My job is to find and attract mastery-based agents to the office, protect the culture, and make sure everyone is happy! "
3775 Panorama Crescent, Chemainus, British Columbia, V0R 1K4, CAN

