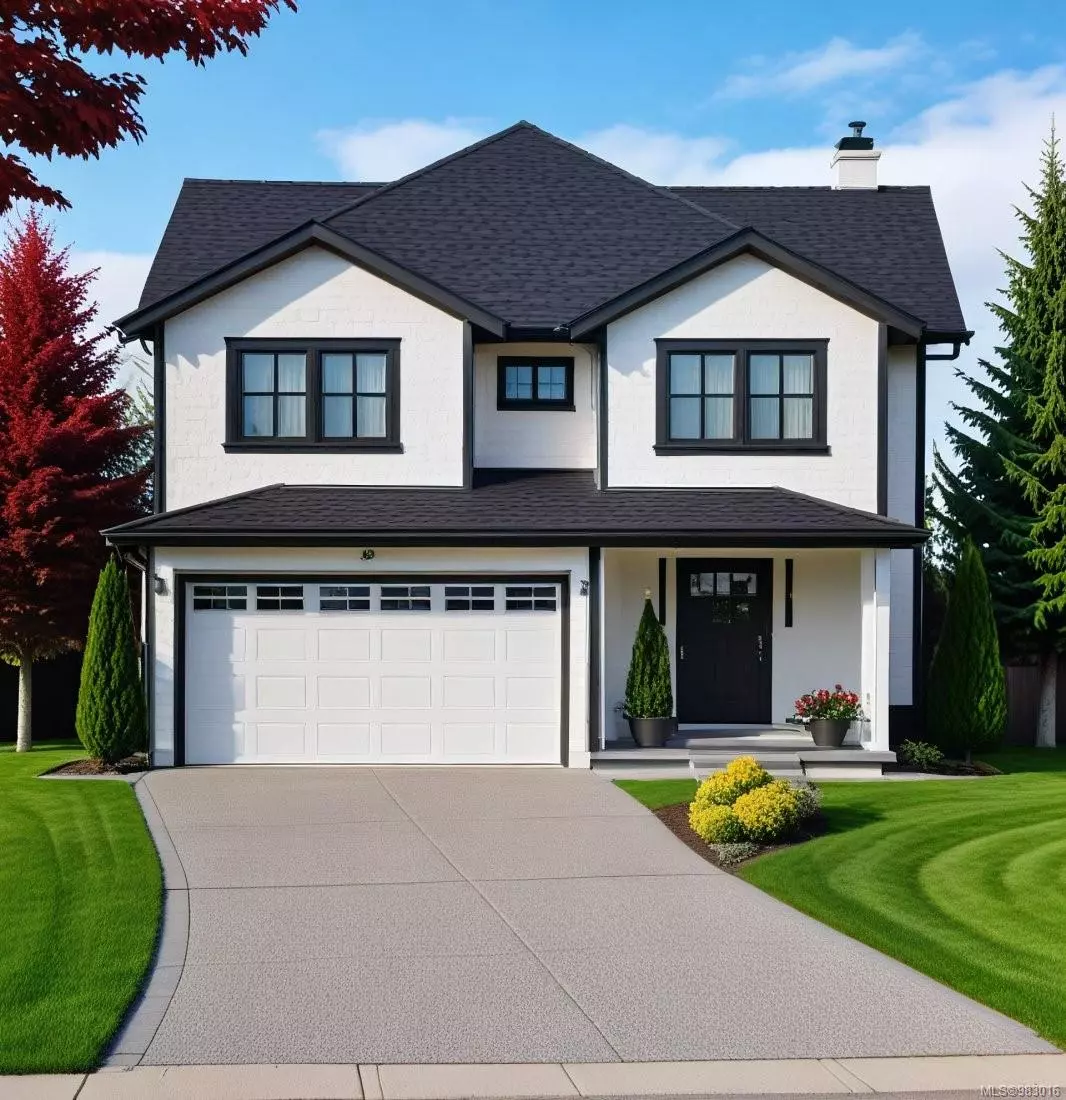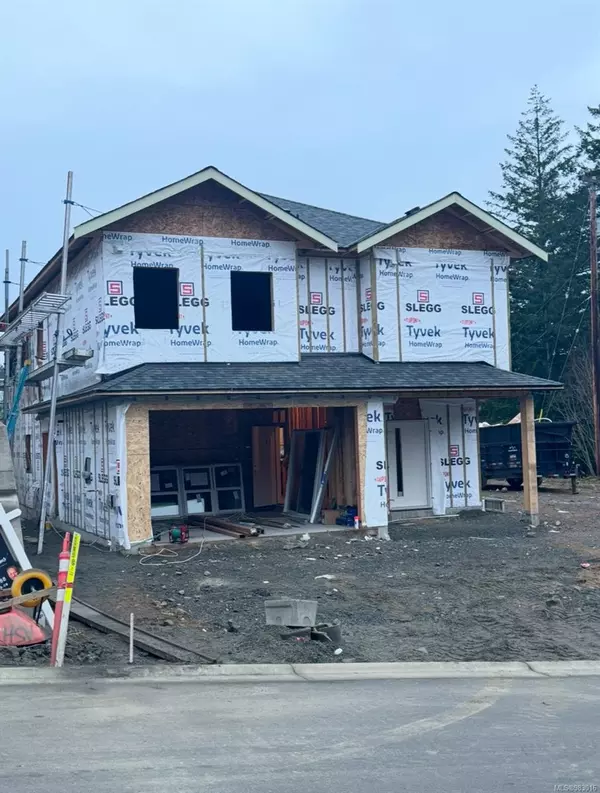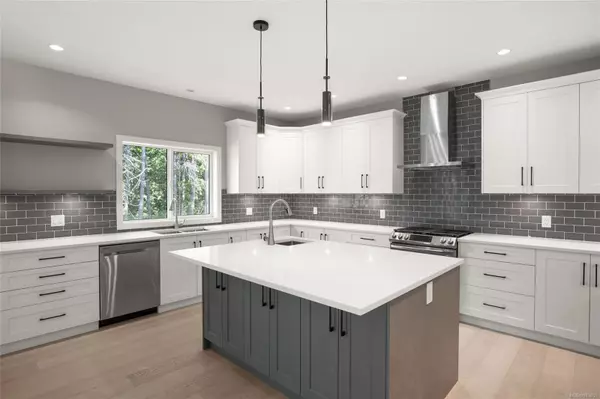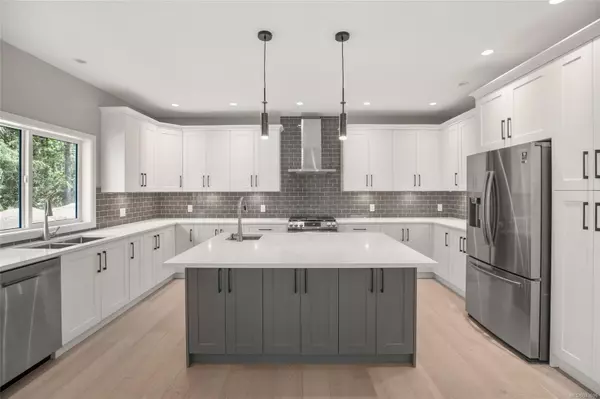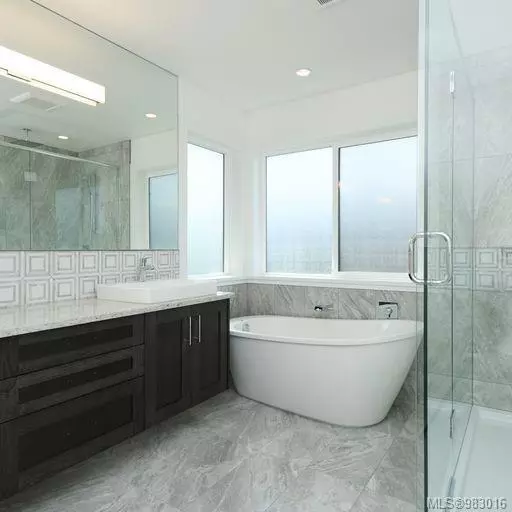
4 Beds
4 Baths
2,840 SqFt
4 Beds
4 Baths
2,840 SqFt
Key Details
Property Type Single Family Home
Sub Type Single Family Detached
Listing Status Active
Purchase Type For Sale
Square Footage 2,840 sqft
Price per Sqft $475
MLS Listing ID 983016
Style Main Level Entry with Upper Level(s)
Bedrooms 4
Rental Info Unrestricted
Tax Year 2024
Lot Size 5,662 Sqft
Acres 0.13
Property Description
Location
State BC
County Capital Regional District
Area Langford
Direction Off Latoria, turn onto Klahanie, left on Willing, right on Frederic, left on Tomack Loop.
Rooms
Basement None
Kitchen 2
Interior
Interior Features Closet Organizer, Dining/Living Combo, Vaulted Ceiling(s)
Heating Baseboard, Heat Pump, Natural Gas, Radiant Floor
Cooling Air Conditioning, Central Air, HVAC
Flooring Carpet, Laminate, Tile
Fireplaces Number 1
Fireplaces Type Gas, Living Room
Equipment Electric Garage Door Opener
Fireplace Yes
Window Features Screens,Vinyl Frames
Appliance Dishwasher, Dryer, Microwave, Oven/Range Gas, Refrigerator, Washer
Heat Source Baseboard, Heat Pump, Natural Gas, Radiant Floor
Laundry In House
Exterior
Exterior Feature Balcony/Deck, Balcony/Patio, Fencing: Full, Low Maintenance Yard
Parking Features Driveway, EV Charger: Common Use - Roughed In, EV Charger: Dedicated - Roughed In, Garage Double
Garage Spaces 2.0
Roof Type Asphalt Shingle
Accessibility Accessible Entrance, Ground Level Main Floor, No Step Entrance
Handicap Access Accessible Entrance, Ground Level Main Floor, No Step Entrance
Total Parking Spaces 5
Building
Lot Description Cul-de-sac, Family-Oriented Neighbourhood, Landscaped, Near Golf Course, No Through Road, Private, Quiet Area, Sidewalk, Southern Exposure
Faces Northeast
Foundation Poured Concrete
Sewer Sewer Connected
Water Municipal
Architectural Style Arts & Crafts
Additional Building Exists
Structure Type Cement Fibre,Frame Wood
Others
Pets Allowed Yes
Tax ID 031-720-234
Ownership Freehold
Pets Allowed Aquariums, Birds, Caged Mammals, Cats, Dogs

"My job is to find and attract mastery-based agents to the office, protect the culture, and make sure everyone is happy! "
3775 Panorama Crescent, Chemainus, British Columbia, V0R 1K4, CAN

