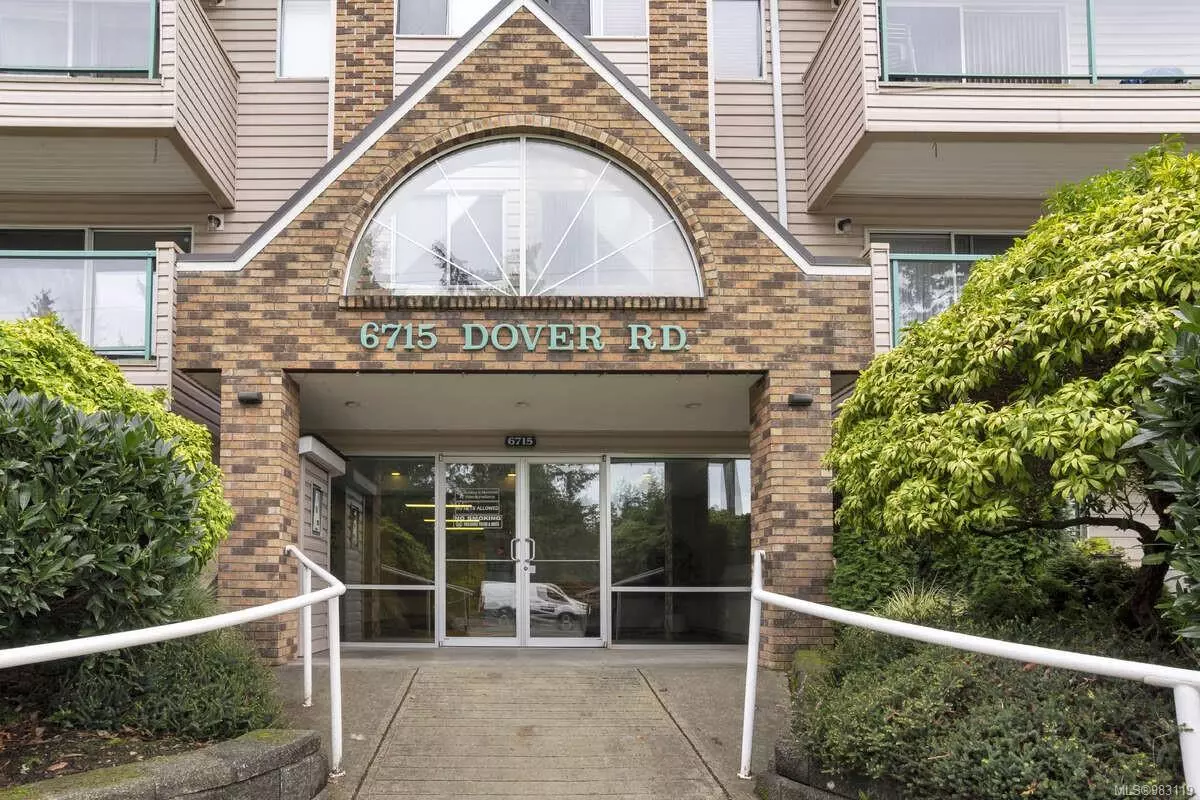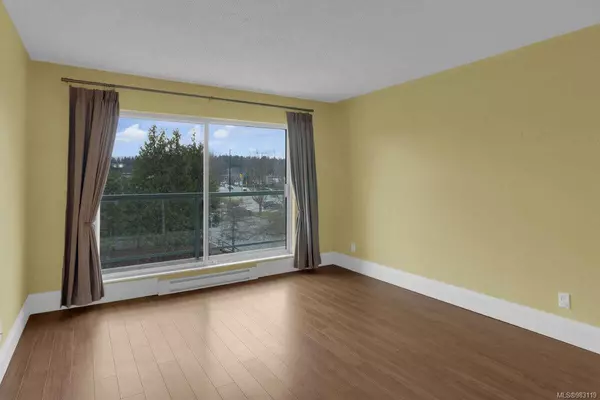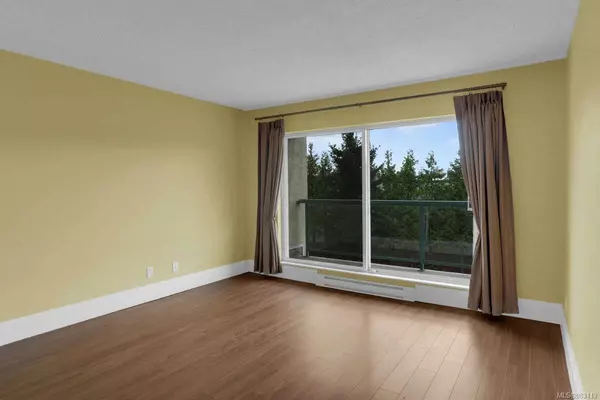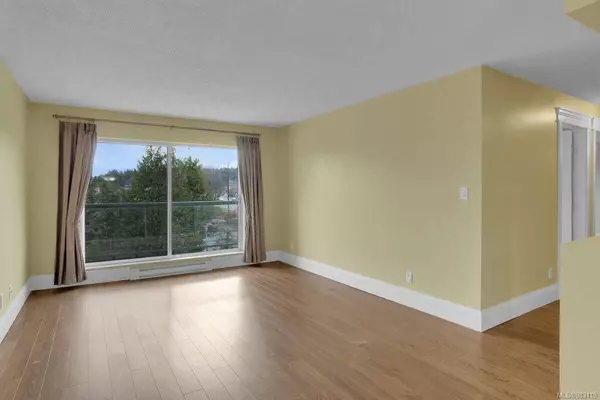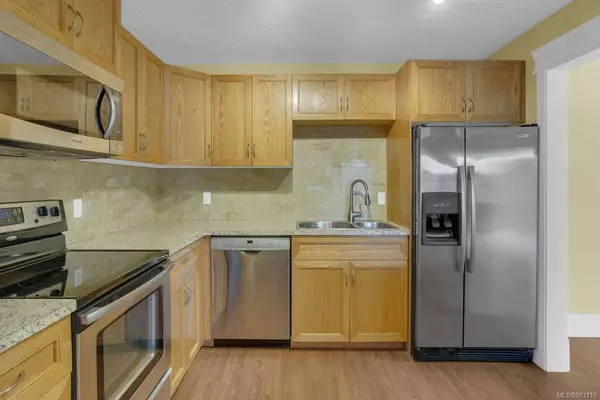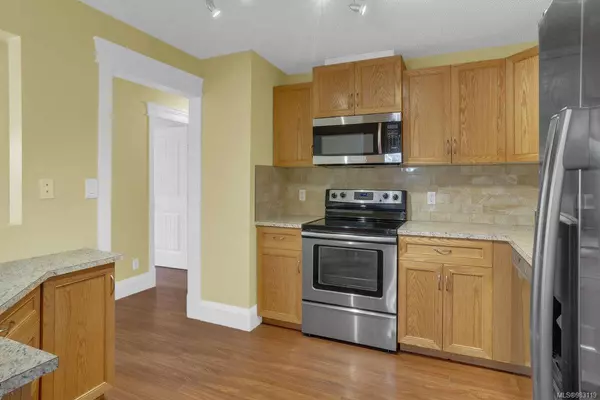
2 Beds
1 Bath
909 SqFt
2 Beds
1 Bath
909 SqFt
Key Details
Property Type Condo
Sub Type Condo Apartment
Listing Status Active
Purchase Type For Sale
Square Footage 909 sqft
Price per Sqft $471
Subdivision Dover Condominiums
MLS Listing ID 983119
Style Condo
Bedrooms 2
HOA Fees $350/mo
Rental Info Unrestricted
Year Built 1990
Annual Tax Amount $2,274
Tax Year 2024
Property Description
Updated 2-bedroom condo in popular North Nanaimo across from Pioneer Park is move-in ready. This 909 sq ft unit is on the top floor and offers 2 spacious bedrooms, a 4-piece bathroom and in suite laundry. Enjoy the mountain view with Southern exposure from the large balcony. The unit features a great kitchen with stainless steel appliances, updated bathroom, laminate flooring throughout plus a brand-new hot water tank and baseboard heaters. This is a super location within walking distance to all the north end shopping, including Costco and Woodgrove Mall, with a bus stop right outside the door and a short distance to ocean/beach access. There’s a separate storage locker plus an assigned parking spot. Rentals are permitted so this is a great potential opportunity for an investor or first-time buyers. No smoking or pets allowed.
Location
State BC
County Nanaimo, City Of
Area Na North Nanaimo
Zoning R8
Direction North
Rooms
Basement None
Main Level Bedrooms 2
Kitchen 1
Interior
Heating Baseboard
Cooling None
Flooring Laminate, Tile
Window Features Aluminum Frames,Blinds,Window Coverings
Appliance Dishwasher, Dryer, Microwave, Oven/Range Electric, Refrigerator, Washer
Laundry In Unit
Exterior
Exterior Feature Balcony
Amenities Available Elevator(s)
View Y/N Yes
View Mountain(s)
Roof Type Membrane,Tar/Gravel
Total Parking Spaces 1
Building
Lot Description Family-Oriented Neighbourhood, Recreation Nearby, Shopping Nearby, Sidewalk
Building Description Frame Wood,Vinyl Siding, Condo
Faces North
Story 4
Foundation Poured Concrete
Sewer Sewer Connected
Water Municipal
Structure Type Frame Wood,Vinyl Siding
Others
HOA Fee Include Caretaker,Garbage Removal,Insurance,Maintenance Grounds,Property Management,Recycling,Sewer,Water
Restrictions None
Tax ID 016-381-114
Ownership Freehold/Strata
Pets Allowed None

"My job is to find and attract mastery-based agents to the office, protect the culture, and make sure everyone is happy! "
3775 Panorama Crescent, Chemainus, British Columbia, V0R 1K4, CAN

